6597 Rock Spring Dr, BETHESDA, MD 20817
Local realty services provided by:ERA OakCrest Realty, Inc.
6597 Rock Spring Dr,BETHESDA, MD 20817
$890,000
- 3 Beds
- 4 Baths
- 1,686 sq. ft.
- Townhouse
- Active
Listed by:christine m koons-byrne
Office:compass
MLS#:MDMC2197684
Source:BRIGHTMLS
Price summary
- Price:$890,000
- Price per sq. ft.:$527.88
- Monthly HOA dues:$210
About this home
Discover the advantage of an end-unit with extra natural light in this stunning four-story townhome nestled in the lively Montgomery Row community. Built in 2016 by the acclaimed EYA Builders, this home is a testament to superior craftsmanship, elegant finishes, and well-conceived spaces throughout, with over $123,140 in total upgrades and enhancements. The entry level welcomes you with a spacious one-car garage, leading into the home with cozy heated floors and a bright, versatile space perfect for a home office or home gym. Additionally, there are two parking passes available, one for on-street parking and one for the parking garage, offering ample parking options. Ascend to the main level, where the open-concept living area is ideal for entertaining. The gourmet kitchen features stainless steel appliances, a large island and breakfast bar, pantry, and a private balcony with a gas line perfect for grilling. This space flows seamlessly into the dining and living areas, highlighted by a cozy gas fireplace. The third floor is dedicated to relaxation, featuring a luxurious primary suite complete with a custom walk-in closet and a spa-inspired bathroom. Additionally, there is an additional bedroom with its own bath and a conveniently located laundry area. The top floor serves as an entertainer’s paradise or a third bedroom suite, offering a vast flexible space with access to the third full bathroom, in-ceiling speakers for an enhanced audio experience, and a breathtaking rooftop terrace with panoramic views. This remarkable home provides a perfect blend of luxury, comfort, and convenience, with easy access to I-270, Westfield Montgomery Mall Transit Center, medical buildings, shopping, and popular restaurants—an opportunity you won't want to miss!
Contact an agent
Home facts
- Year built:2016
- Listing ID #:MDMC2197684
- Added:4 day(s) ago
- Updated:September 17, 2025 at 01:47 PM
Rooms and interior
- Bedrooms:3
- Total bathrooms:4
- Full bathrooms:3
- Half bathrooms:1
- Living area:1,686 sq. ft.
Heating and cooling
- Cooling:Ceiling Fan(s), Central A/C
- Heating:Forced Air, Natural Gas
Structure and exterior
- Roof:Shingle
- Year built:2016
- Building area:1,686 sq. ft.
- Lot area:0.03 Acres
Schools
- High school:WALTER JOHNSON
- Middle school:NORTH BETHESDA
- Elementary school:ASHBURTON
Utilities
- Water:Public
- Sewer:Public Sewer
Finances and disclosures
- Price:$890,000
- Price per sq. ft.:$527.88
- Tax amount:$11,653 (2024)
New listings near 6597 Rock Spring Dr
- Coming Soon
 $650,000Coming Soon1 beds 1 baths
$650,000Coming Soon1 beds 1 baths4915 Hampden Ln #109, BETHESDA, MD 20814
MLS# MDMC2199712Listed by: EXP REALTY, LLC - New
 $6,499,000Active5 beds 6 baths7,290 sq. ft.
$6,499,000Active5 beds 6 baths7,290 sq. ft.7611 Fairfax Rd, BETHESDA, MD 20814
MLS# MDMC2200294Listed by: TTR SOTHEBY'S INTERNATIONAL REALTY - Coming SoonOpen Sat, 2 to 4pm
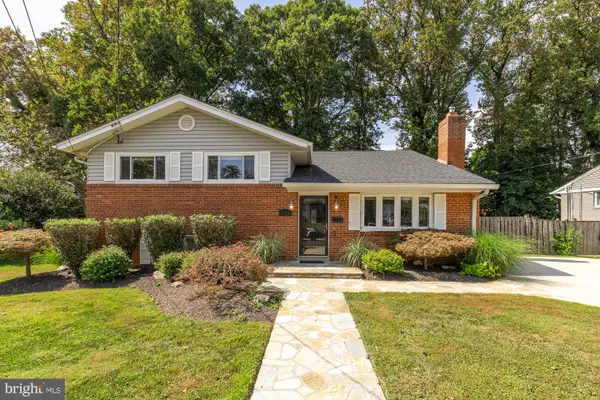 $1,199,000Coming Soon4 beds 3 baths
$1,199,000Coming Soon4 beds 3 baths9712 Holmhurst Rd, BETHESDA, MD 20817
MLS# MDMC2190190Listed by: COMPASS - Open Sun, 2 to 4pmNew
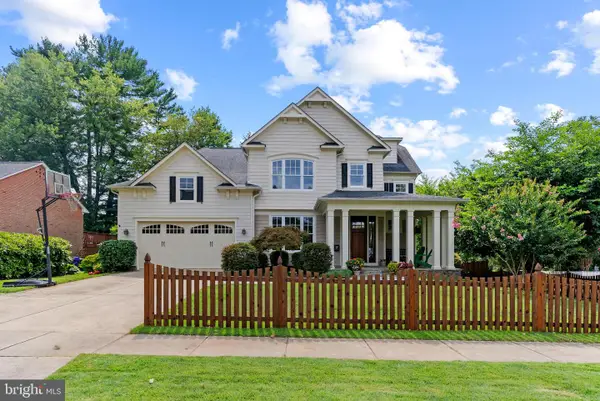 $2,495,000Active6 beds 6 baths6,478 sq. ft.
$2,495,000Active6 beds 6 baths6,478 sq. ft.6108 Landon Ln, BETHESDA, MD 20817
MLS# MDMC2191164Listed by: COMPASS - Coming SoonOpen Sat, 2 to 4pm
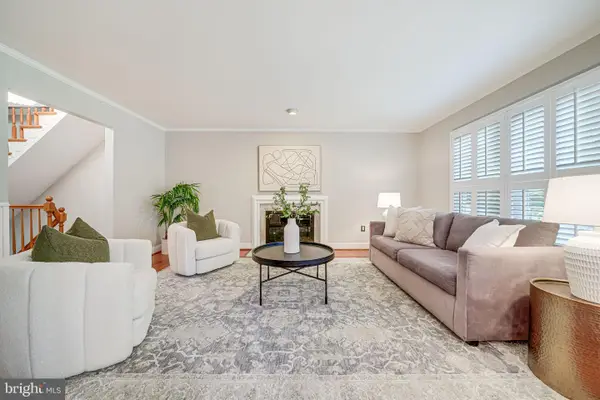 $835,000Coming Soon3 beds 4 baths
$835,000Coming Soon3 beds 4 baths7242 Greentree Rd, BETHESDA, MD 20817
MLS# MDMC2195998Listed by: TTR SOTHEBY'S INTERNATIONAL REALTY - Coming SoonOpen Sun, 1 to 3pm
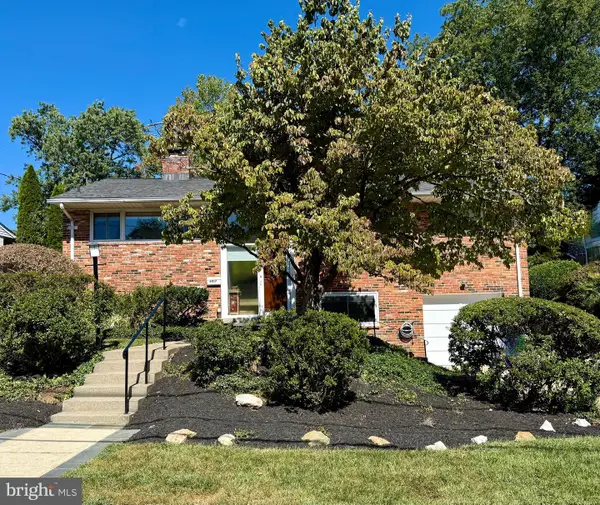 $1,149,000Coming Soon4 beds 3 baths
$1,149,000Coming Soon4 beds 3 baths6017 Cheshire Dr, BETHESDA, MD 20814
MLS# MDMC2198962Listed by: COMPASS - Open Thu, 5 to 7pmNew
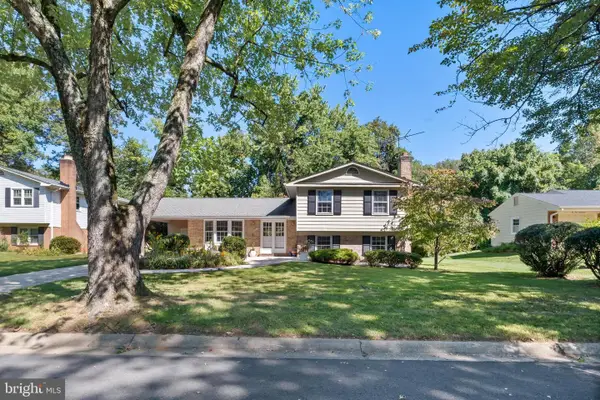 $1,065,000Active5 beds 3 baths1,966 sq. ft.
$1,065,000Active5 beds 3 baths1,966 sq. ft.10521 Farnham Dr, BETHESDA, MD 20814
MLS# MDMC2199866Listed by: KELLER WILLIAMS CAPITAL PROPERTIES - Coming Soon
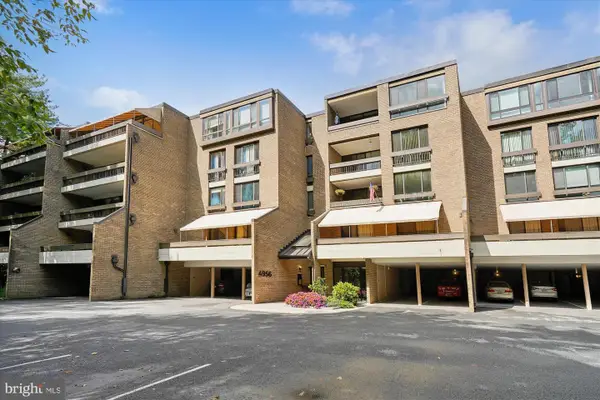 $935,000Coming Soon2 beds 3 baths
$935,000Coming Soon2 beds 3 baths4956 Sentinel Dr #9-106, BETHESDA, MD 20816
MLS# MDMC2200098Listed by: LONG & FOSTER REAL ESTATE, INC. - Coming Soon
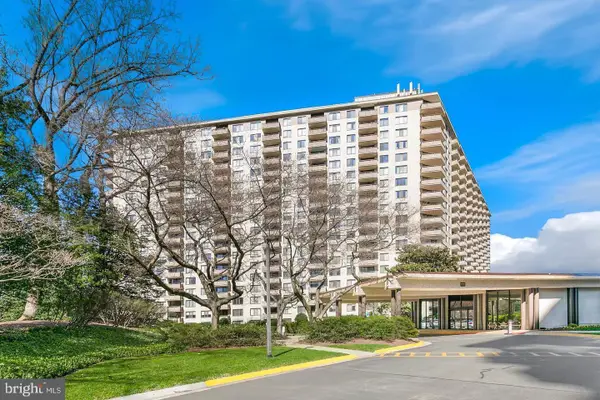 $244,000Coming Soon1 beds 1 baths
$244,000Coming Soon1 beds 1 baths5225 Pooks Hill Rd #1701s, BETHESDA, MD 20814
MLS# MDMC2199822Listed by: SAMSON PROPERTIES - Coming Soon
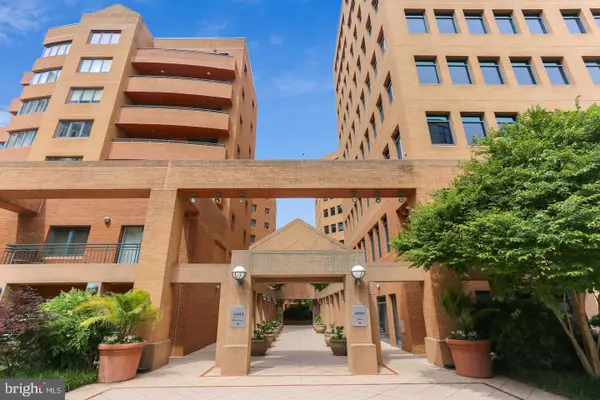 $1,190,000Coming Soon2 beds 3 baths
$1,190,000Coming Soon2 beds 3 baths4801 Hampden Ln #102, BETHESDA, MD 20814
MLS# MDMC2199958Listed by: LONG & FOSTER REAL ESTATE, INC.
