6617 Lybrook Ct, Bethesda, MD 20817
Local realty services provided by:ERA Reed Realty, Inc.
6617 Lybrook Ct,Bethesda, MD 20817
$3,599,000
- 6 Beds
- 7 Baths
- 6,538 sq. ft.
- Single family
- Pending
Listed by: avi galanti
Office: compass
MLS#:MDMC2197348
Source:BRIGHTMLS
Price summary
- Price:$3,599,000
- Price per sq. ft.:$550.47
About this home
Welcome to 6617 Lybrook Court, an exquisite residence set on a large gorgeous property in the desirable Burning Tree/Lybrook neighborhood of Bethesda. Built by award-winning Sandy Spring Builders and designed by the renowned Studio Z Architects, this home showcases 6,476 square feet of meticulously maintained living space across four thoughtfully designed levels. Perfectly located, the property is close to some of the area’s top-rated private and public schools, a short drive to downtown Bethesda, and offers easy access to major commuter routes.
MAIN LEVEL
The home welcomes you with a gracious foyer, leading to an elegant formal living room and an adjacent music or reading room, a formal dining room, and a family room with a 42-inch gas fireplace framed by custom built-ins and coffered ceilings. The chef’s kitchen is the centerpiece of the home, featuring an impressive oversized island, quartz and marble countertops, top-of-the-line Sub-Zero, Wolf, and Miele appliances, and custom Brookhaven cabinetry. A spacious, light-filled breakfast room comfortably seats eight and opens to a screened porch, seamlessly connecting to a large flagstone patio with a built-in grilling station, perfect for dining and entertaining while overlooking the expansive, flat, and private backyard. Additional conveniences on the main level include a butler’s pantry connecting the dining room, a walk-in pantry, a large mudroom with custom cubbies and walk-in coat closet, and a
second powder room tucked away near the side-entry two-car garage. Design highlights include stunning wide-plank, quarter-sawn, white oak hardwood floors, crown moldings, designer lighting, and a welcoming front porch with a solid mahogany door. The driveway accommodates 4–5 cars and offers the potential for a detached garage with studio above addition (plans and quote available).
UPPER LEVELS
A grand staircase leads to the bedroom level, where a family lounge area provides the perfect spot to unwind. The primary suite is a serene retreat, boasting tray ceilings, automatic designer shades, two walk-in closets with custom built-ins, and a luxurious spa bath with heated floors, stand-alone tub, dual vanities, and a large shower. This level also includes an en-suite bedroom, two additional bedrooms connected by a Jack-and-Jill bath, and a convenient dual-entry laundry room. The finished third level offers incredible flexibility with space for a crafts room or home office, plus a guest suite with full bath and large walk-in closet.
LOWER LEVEL
The finished lower level is designed for both recreation and functionality, featuring a spacious rec room with natural light and custom built-ins, a large home gym with gym flooring, a secondary kitchen with bar island, a sixth bedroom suite with a full bath, and generous storage areas.
ADDITIONAL FEATURES
This home is equipped with 50-year architectural shingles, aluminum-clad high-efficiency Jeld-Wen windows, plantation shutters, a backup generator, two water heaters, top-tier HVAC systems, built-in speakers, landscape outdoor lighting, an irrigation system, upgraded gutters, and so much more. The expansive backyard can easily accommodate a large 20ft x 40ft pool (plans and quote available) plus pickleball or sports court, and additional amenities, with the existing fence rated for pool installation.
Contact an agent
Home facts
- Year built:2015
- Listing ID #:MDMC2197348
- Added:112 day(s) ago
- Updated:December 17, 2025 at 10:50 AM
Rooms and interior
- Bedrooms:6
- Total bathrooms:7
- Full bathrooms:5
- Half bathrooms:2
- Living area:6,538 sq. ft.
Heating and cooling
- Cooling:Central A/C, Programmable Thermostat
- Heating:Forced Air, Heat Pump(s), Natural Gas
Structure and exterior
- Year built:2015
- Building area:6,538 sq. ft.
- Lot area:0.61 Acres
Schools
- High school:WALT WHITMAN
- Middle school:THOMAS W. PYLE
- Elementary school:BURNING TREE
Utilities
- Water:Public
- Sewer:Public Sewer
Finances and disclosures
- Price:$3,599,000
- Price per sq. ft.:$550.47
- Tax amount:$23,985 (2024)
New listings near 6617 Lybrook Ct
- Open Sat, 12 to 2pmNew
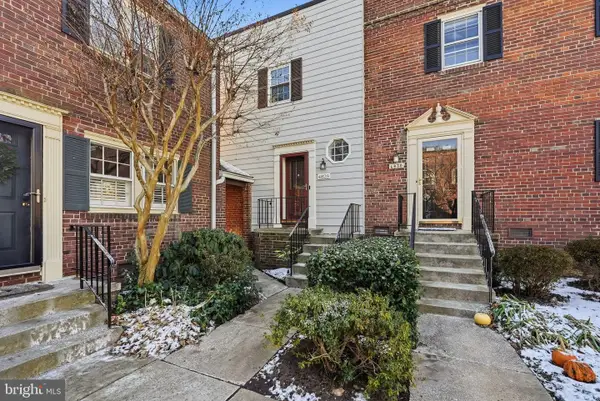 $850,000Active3 beds 3 baths1,422 sq. ft.
$850,000Active3 beds 3 baths1,422 sq. ft.4828 Bradley Blvd #212, CHEVY CHASE, MD 20815
MLS# MDMC2211064Listed by: COMPASS - New
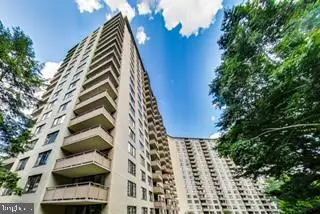 $280,000Active1 beds 1 baths1,250 sq. ft.
$280,000Active1 beds 1 baths1,250 sq. ft.5225 Pooks Hill Rd #1128s, BETHESDA, MD 20814
MLS# MDMC2211116Listed by: SAMSON PROPERTIES - New
 $369,500Active2 beds 1 baths1,078 sq. ft.
$369,500Active2 beds 1 baths1,078 sq. ft.4977 Battery Ln #1-610, BETHESDA, MD 20814
MLS# MDMC2209608Listed by: LONG & FOSTER REAL ESTATE, INC. - Open Sat, 11am to 2pmNew
 $360,000Active4 beds 2 baths1,399 sq. ft.
$360,000Active4 beds 2 baths1,399 sq. ft.7515 Spring Lake Dr #d2, BETHESDA, MD 20817
MLS# MDMC2210958Listed by: METROPOLITAN FINE PROPERTIES, INC.  $2,500,000Pending2 beds 3 baths2,328 sq. ft.
$2,500,000Pending2 beds 3 baths2,328 sq. ft.4901 Hampden Ln #303, BETHESDA, MD 20814
MLS# MDMC2210794Listed by: LONG & FOSTER REAL ESTATE, INC.- New
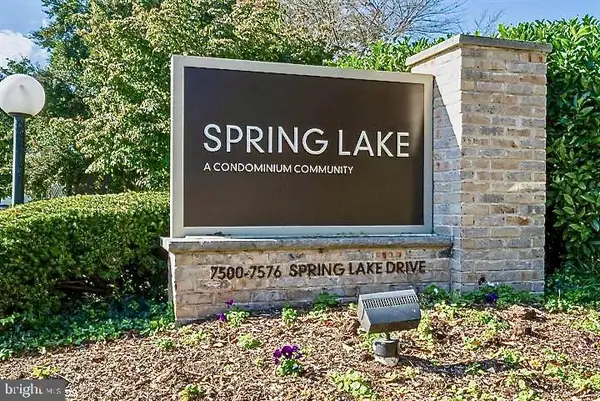 $230,000Active1 beds 1 baths756 sq. ft.
$230,000Active1 beds 1 baths756 sq. ft.7549 Spring Lake Dr #c-1, BETHESDA, MD 20817
MLS# MDMC2207556Listed by: COLDWELL BANKER REALTY - Coming Soon
 $359,000Coming Soon1 beds 1 baths
$359,000Coming Soon1 beds 1 baths7111 Woodmont Ave #708, BETHESDA, MD 20815
MLS# MDMC2208928Listed by: REDFIN CORP - New
 $350,000Active2 beds 2 baths1,246 sq. ft.
$350,000Active2 beds 2 baths1,246 sq. ft.7420 Westlake Ter #1008, BETHESDA, MD 20817
MLS# MDMC2206628Listed by: REMAX PLATINUM REALTY 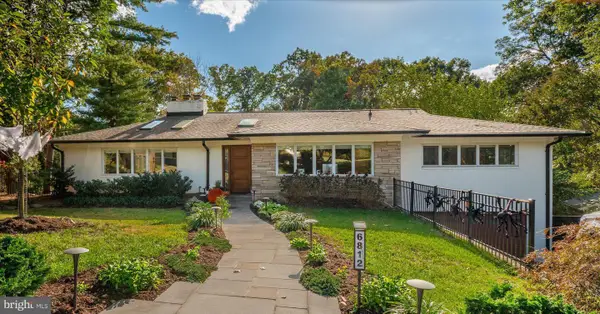 $1,925,000Pending5 beds 4 baths3,241 sq. ft.
$1,925,000Pending5 beds 4 baths3,241 sq. ft.6812 Tulip Hill Ter, BETHESDA, MD 20816
MLS# MDMC2210734Listed by: COMPASS- New
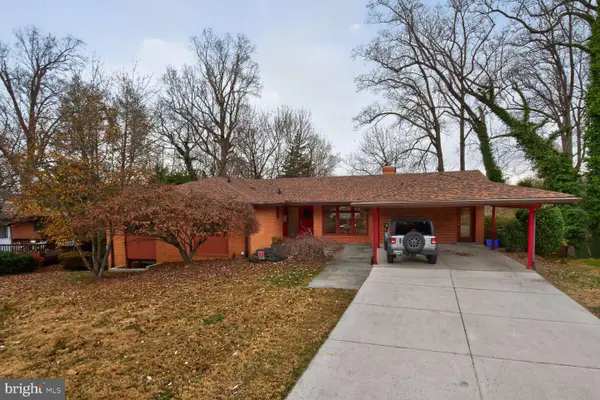 $1,700,000Active5 beds 3 baths3,584 sq. ft.
$1,700,000Active5 beds 3 baths3,584 sq. ft.6104 Robinwood Rd, BETHESDA, MD 20817
MLS# MDMC2208010Listed by: COMPASS
