6917 Silver Linden St, Bethesda, MD 20817
Local realty services provided by:Mountain Realty ERA Powered
Listed by: sheena saydam, han t saydam
Office: keller williams capital properties
MLS#:MDMC2202202
Source:BRIGHTMLS
Price summary
- Price:$1,749,000
- Price per sq. ft.:$368.99
- Monthly HOA dues:$380
About this home
Welcome to Amalyn, Bethesda’s premier new community by Toll Brothers, where modern design meets timeless comfort. Built in 2023, this like-new 5,100 sq. ft. Craftsman-style home offers 5 bedrooms, 4.5 baths, and an inviting open floor plan adorned with beautiful hardwood floors, recessed lighting, and an abundance of natural light in every room. At the heart of the home lies the Chef’s kitchen, a culinary enthusiast’s dream, featuring sleek white cabinetry, granite countertops and backsplash, high-end stainless steel appliances including a gas cooktop and French-door fridge with interior water dispenser, and a statement island with bar seating and pendant lighting. The adjacent formal dining room and the welcoming living room, centered around a cozy gas fireplace, creates the perfect setting for relaxing or hosting gatherings, while sliding glass doors open to a covered patio, ideal for outdoor entertaining or dining al fresco. A private study with glass French doors, a powder room, and a mudroom with direct access to the attached garage complete the main level. Upstairs, the owner's retreat features a spacious bedroom, an expansive walk-in closet, and a luxurious en-suite bath with dual vanities, a freestanding soaking tub, and a tiled walk-in shower, offering a spa-like experience at home. The second-level loft centers around a junior suite with its own private bath, along with a 3rd and 4th bedroom sharing a 3rd full bath. The full-size laundry room is conveniently located on this level. The large lower level boasts a versatile rec room, perfect for movie nights, kids' playspace or gym, while the adjacent bedroom with full bath and additional storage space is ready for in-laws, au pairs, or long-term guests. An attached two-car garage and driveway provide off-street parking for up to four vehicles with ample street parking available for guests. For added peace of mind, the home security system and video doorbell convey. Resort-style amenities in this award-winning community include modern clubhouse with an outdoor pool, splash pad, cabanas, fitness center, outdoor kitchenette with grills, Zen garden, playground, and beautiful walking trails throughout. Ideally-located just minutes from Balducci's Grocery, Montgomery Mall, NIH, Walter Reed, multiple metro stations, and all of the dining and shopping that downtown Bethesda and DC have to offer. Ashburton ES, North Bethesda MS and Walter Johnson HS district. Don’t miss this rare opportunity!
Contact an agent
Home facts
- Year built:2023
- Listing ID #:MDMC2202202
- Added:61 day(s) ago
- Updated:December 17, 2025 at 10:49 AM
Rooms and interior
- Bedrooms:5
- Total bathrooms:5
- Full bathrooms:4
- Half bathrooms:1
- Living area:4,740 sq. ft.
Heating and cooling
- Cooling:Central A/C
- Heating:Electric, Forced Air, Heat Pump(s), Natural Gas
Structure and exterior
- Year built:2023
- Building area:4,740 sq. ft.
- Lot area:0.13 Acres
Schools
- High school:WALTER JOHNSON
- Middle school:NORTH BETHESDA
- Elementary school:ASHBURTON
Utilities
- Water:Public
- Sewer:Public Sewer
Finances and disclosures
- Price:$1,749,000
- Price per sq. ft.:$368.99
- Tax amount:$17,761 (2024)
New listings near 6917 Silver Linden St
- Open Sat, 12 to 2pmNew
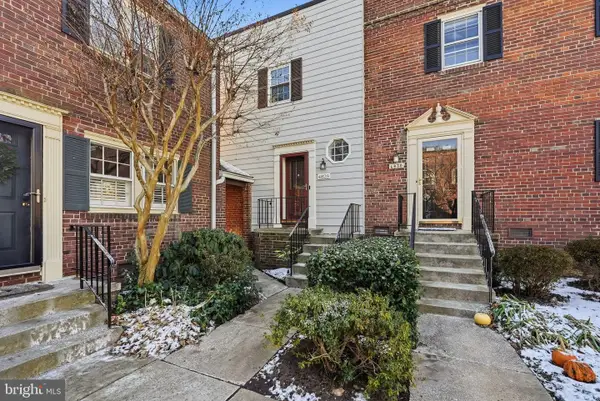 $850,000Active3 beds 3 baths1,422 sq. ft.
$850,000Active3 beds 3 baths1,422 sq. ft.4828 Bradley Blvd #212, CHEVY CHASE, MD 20815
MLS# MDMC2211064Listed by: COMPASS - New
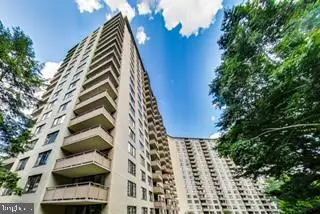 $280,000Active1 beds 1 baths1,250 sq. ft.
$280,000Active1 beds 1 baths1,250 sq. ft.5225 Pooks Hill Rd #1128s, BETHESDA, MD 20814
MLS# MDMC2211116Listed by: SAMSON PROPERTIES - New
 $369,500Active2 beds 1 baths1,078 sq. ft.
$369,500Active2 beds 1 baths1,078 sq. ft.4977 Battery Ln #1-610, BETHESDA, MD 20814
MLS# MDMC2209608Listed by: LONG & FOSTER REAL ESTATE, INC. - Open Sat, 11am to 2pmNew
 $360,000Active4 beds 2 baths1,399 sq. ft.
$360,000Active4 beds 2 baths1,399 sq. ft.7515 Spring Lake Dr #d2, BETHESDA, MD 20817
MLS# MDMC2210958Listed by: METROPOLITAN FINE PROPERTIES, INC.  $2,500,000Pending2 beds 3 baths2,328 sq. ft.
$2,500,000Pending2 beds 3 baths2,328 sq. ft.4901 Hampden Ln #303, BETHESDA, MD 20814
MLS# MDMC2210794Listed by: LONG & FOSTER REAL ESTATE, INC.- New
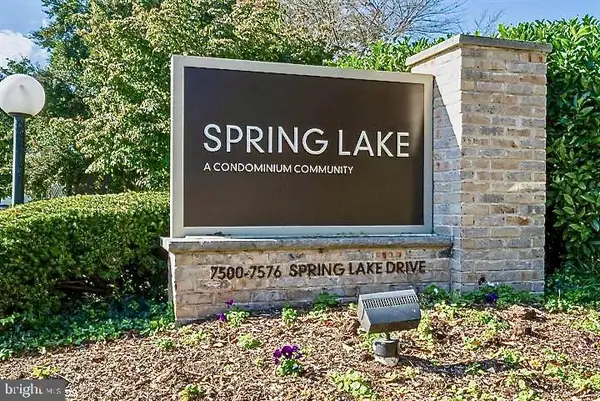 $230,000Active1 beds 1 baths756 sq. ft.
$230,000Active1 beds 1 baths756 sq. ft.7549 Spring Lake Dr #c-1, BETHESDA, MD 20817
MLS# MDMC2207556Listed by: COLDWELL BANKER REALTY - Coming Soon
 $359,000Coming Soon1 beds 1 baths
$359,000Coming Soon1 beds 1 baths7111 Woodmont Ave #708, BETHESDA, MD 20815
MLS# MDMC2208928Listed by: REDFIN CORP - New
 $350,000Active2 beds 2 baths1,246 sq. ft.
$350,000Active2 beds 2 baths1,246 sq. ft.7420 Westlake Ter #1008, BETHESDA, MD 20817
MLS# MDMC2206628Listed by: REMAX PLATINUM REALTY 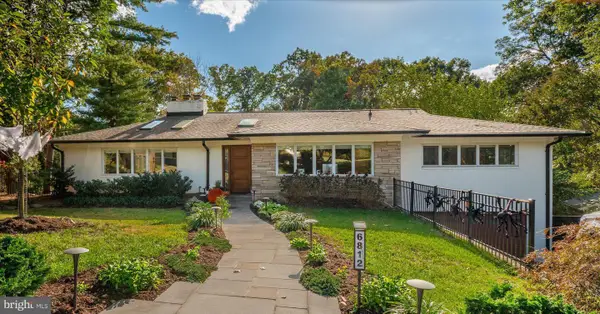 $1,925,000Pending5 beds 4 baths3,241 sq. ft.
$1,925,000Pending5 beds 4 baths3,241 sq. ft.6812 Tulip Hill Ter, BETHESDA, MD 20816
MLS# MDMC2210734Listed by: COMPASS- New
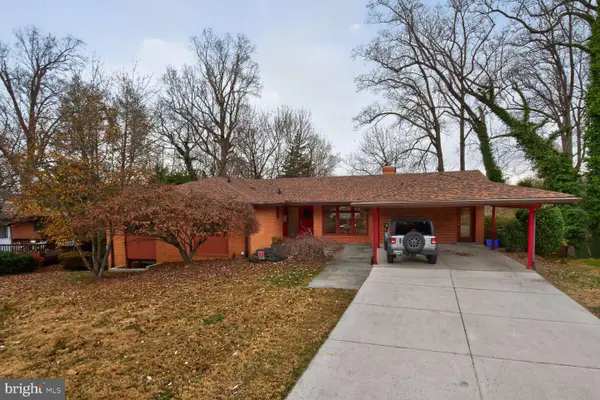 $1,700,000Active5 beds 3 baths3,584 sq. ft.
$1,700,000Active5 beds 3 baths3,584 sq. ft.6104 Robinwood Rd, BETHESDA, MD 20817
MLS# MDMC2208010Listed by: COMPASS
