6931 Greyswood Rd, Bethesda, MD 20817
Local realty services provided by:ERA Reed Realty, Inc.
6931 Greyswood Rd,Bethesda, MD 20817
$2,549,000
- 5 Beds
- 7 Baths
- 6,049 sq. ft.
- Single family
- Pending
Listed by: jonathan e. rundlett
Office: toll md realty, llc.
MLS#:MDMC2195232
Source:BRIGHTMLS
Price summary
- Price:$2,549,000
- Price per sq. ft.:$421.39
- Monthly HOA dues:$380
About this home
Our professionally designed model home is officially for sale! This is the last opportunity to purchase our Fairlane floor plan in our highly sought-after community, Amalyn in Bethesda! The well-designed gourmet kitchen boasts dual center islands, and sizable walk-in pantry. Professionally designed interior features light and coastal colors and finishes throughout. The magnificent primary bedroom is complete w/ dual walk-in closets, and lavish master bath w/ dual vanities, free-standing tub, luxe glass-enclosed shower with seat, and private water closet. Generous secondary bedrooms feature roomy closets as well as their very own full baths. Additional highlights include a first-floor office, centrally located second floor laundry, and plenty of additional storage throughout. This large homesite features wooded views for ample privacy. Call today to schedule your visit!
Contact an agent
Home facts
- Year built:2025
- Listing ID #:MDMC2195232
- Added:187 day(s) ago
- Updated:February 17, 2026 at 08:28 AM
Rooms and interior
- Bedrooms:5
- Total bathrooms:7
- Full bathrooms:6
- Half bathrooms:1
- Living area:6,049 sq. ft.
Heating and cooling
- Cooling:Central A/C, Energy Star Cooling System, Zoned
- Heating:Central, Electric, Energy Star Heating System, Forced Air, Heat Pump(s), Natural Gas, Programmable Thermostat, Zoned
Structure and exterior
- Roof:Architectural Shingle
- Year built:2025
- Building area:6,049 sq. ft.
- Lot area:0.16 Acres
Schools
- High school:WALTER JOHNSON
- Middle school:NORTH BETHESDA
- Elementary school:ASHBURTON
Utilities
- Water:Public
- Sewer:Public Sewer
Finances and disclosures
- Price:$2,549,000
- Price per sq. ft.:$421.39
New listings near 6931 Greyswood Rd
- Coming Soon
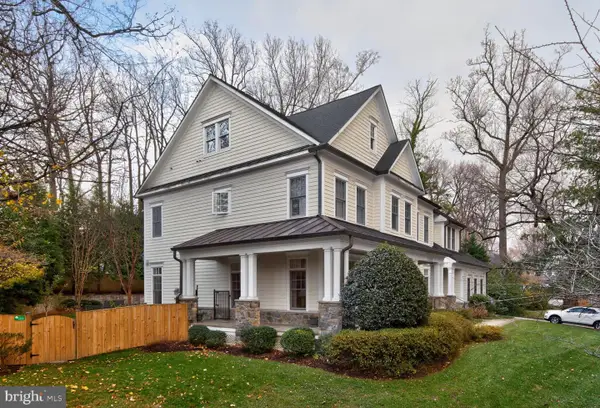 $3,000,000Coming Soon6 beds 7 baths
$3,000,000Coming Soon6 beds 7 baths5500 Lambeth Rd, BETHESDA, MD 20814
MLS# MDMC2216956Listed by: COMPASS - Open Sat, 1 to 3pmNew
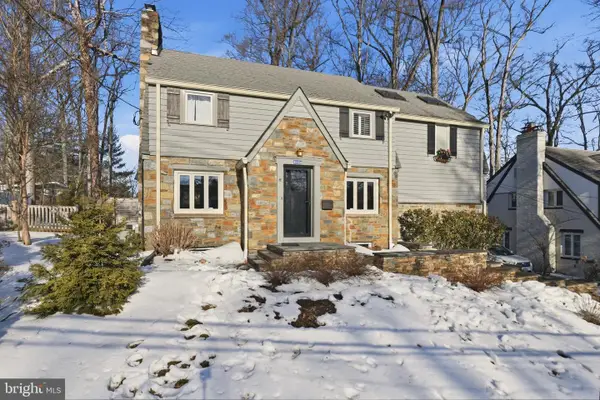 $1,550,000Active4 beds 4 baths3,120 sq. ft.
$1,550,000Active4 beds 4 baths3,120 sq. ft.8304 Woodhaven Blvd, BETHESDA, MD 20817
MLS# MDMC2215420Listed by: COMPASS - Coming SoonOpen Sat, 12 to 2pm
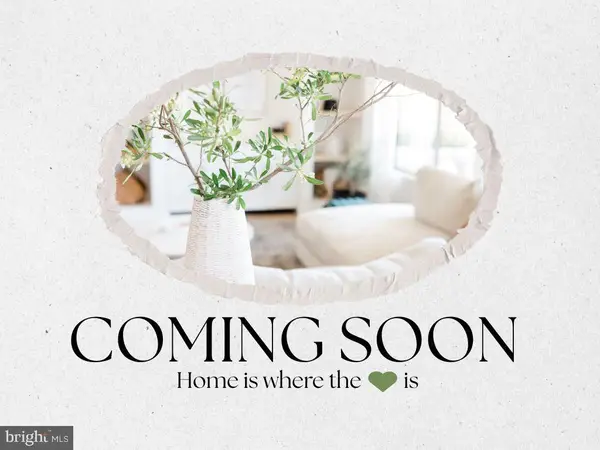 $269,000Coming Soon1 beds 1 baths
$269,000Coming Soon1 beds 1 baths4970 Battery Ln #208, BETHESDA, MD 20814
MLS# MDMC2216298Listed by: KELLER WILLIAMS CAPITAL PROPERTIES - New
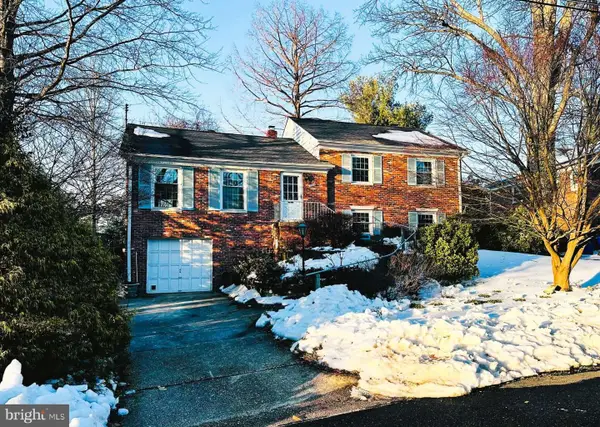 $1,080,000Active4 beds 3 baths2,098 sq. ft.
$1,080,000Active4 beds 3 baths2,098 sq. ft.5807 Ogden Ct, BETHESDA, MD 20816
MLS# MDMC2217248Listed by: HOMEZU BY SIMPLE CHOICE - New
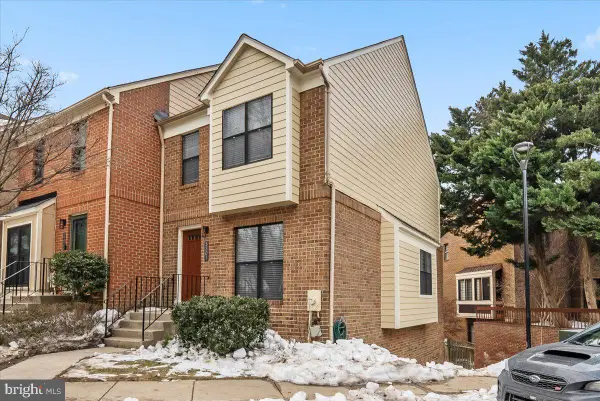 $725,000Active3 beds 4 baths1,974 sq. ft.
$725,000Active3 beds 4 baths1,974 sq. ft.5301 King Charles Way, BETHESDA, MD 20814
MLS# MDMC2215506Listed by: HOMECOIN.COM - Coming Soon
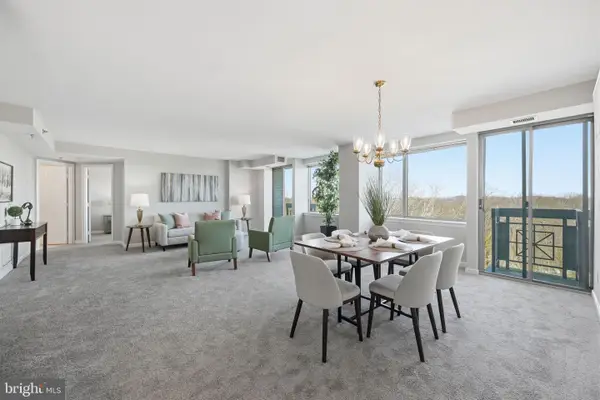 $400,000Coming Soon2 beds 2 baths
$400,000Coming Soon2 beds 2 baths5450 Whitley Park Ter #hr-901, BETHESDA, MD 20814
MLS# MDMC2215546Listed by: RLAH @PROPERTIES - Coming Soon
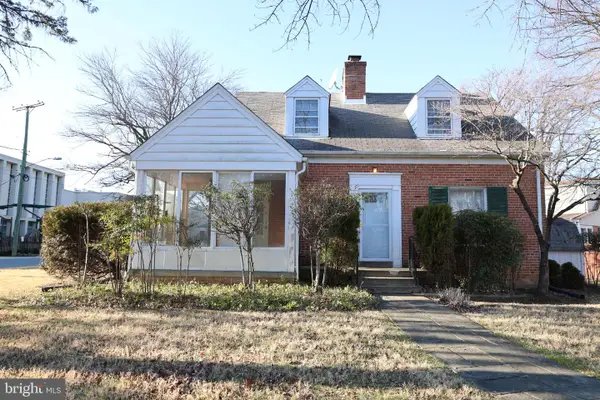 $949,999Coming Soon3 beds 3 baths
$949,999Coming Soon3 beds 3 baths8208 Maple Ridge Rd, BETHESDA, MD 20814
MLS# MDMC2217114Listed by: FORTUNE WASHINGTON REALTY GROUP LLC - Coming Soon
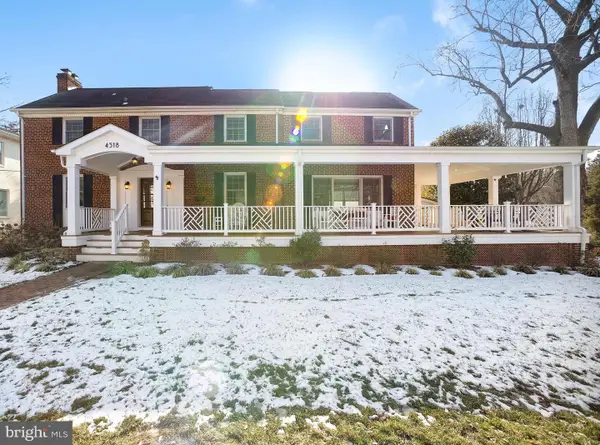 $1,799,000Coming Soon5 beds 4 baths
$1,799,000Coming Soon5 beds 4 baths4518 Chase Ave, BETHESDA, MD 20814
MLS# MDMC2217074Listed by: EQCO REAL ESTATE INC. - Coming Soon
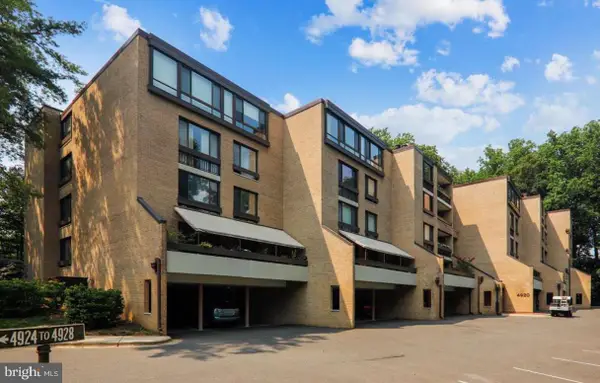 $949,900Coming Soon3 beds 3 baths
$949,900Coming Soon3 beds 3 baths4920 Sentinel Dr #3-106, BETHESDA, MD 20816
MLS# MDMC2210044Listed by: JASON MITCHELL GROUP - New
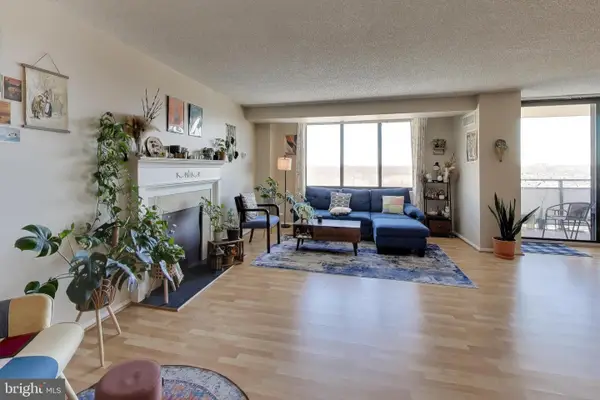 $240,000Active1 beds 1 baths981 sq. ft.
$240,000Active1 beds 1 baths981 sq. ft.5225 Pooks Hill Rd #1319s, BETHESDA, MD 20814
MLS# MDMC2216294Listed by: WEICHERT REALTORS - BLUE RIBBON

