Local realty services provided by:ERA Reed Realty, Inc.
6940 Rockledge Dr,Bethesda, MD 20817
$985,000
- 4 Beds
- 4 Baths
- - sq. ft.
- Townhouse
- Sold
Listed by: rong h hu
Office: samson properties
MLS#:MDMC2206108
Source:BRIGHTMLS
Sorry, we are unable to map this address
Price summary
- Price:$985,000
- Monthly HOA dues:$210
About this home
Nestled in highly sought-after Montgomery Row, this luxury 4-Level End-Unit Townhome is Ideally located for commuters and those seeking a vibrant, high-quality lifestyle. This prime location offers easy access to I-270, I-495, and Metro connections via community shuttle, all while being steps away from Westfield Montgomery Mall and Wildwood Shopping Center, with endless dining, shopping, and entertainment options. Enjoy a pedestrian-friendly community featuring a landscaped park, playground, promenade, and walking paths—perfect for relaxed evening strolls.
Built in 2018, this light-filled end-unit sits on a premium lot with unobstructed views and exceptional upgrades throughout. The home offers 4 bedrooms, 3.5 bathrooms, a 2-car attached garage, and two additional parking spaces (street and garage). Highlights include: Modern open-concept design with upgraded hardwood floors on all 4 levels; Stylish fireplace, Designer kitchen with a large center island, built-in microwave with external exhaust, gas-cooking cooktop, oven, and balcony facing a quiet alley (not neighboring homes); Spacious master suite with windows on two exterior walls, walk-in closet, and luxury bathroom finishes; Second guest suite with city views, and windowed ensuite bathroom; Top-level private apartment suite with bedroom, full bath, and living room opening to a rooftop terrace—perfect for entertaining and enjoying the city lights. Built to LEED for Homes standards by the U.S. Green Building Council, this home combines sustainability, energy efficiency, and modern comfort—all in one of Bethesda’s most desirable commuter-friendly neighborhoods.
This property is not just a house; it's a place where cherished memories are made and a lifestyle of elegance is embraced. Don't miss the opportunity to make this exceptional residence your own.
Contact an agent
Home facts
- Year built:2018
- Listing ID #:MDMC2206108
- Added:104 day(s) ago
- Updated:February 12, 2026 at 06:35 AM
Rooms and interior
- Bedrooms:4
- Total bathrooms:4
- Full bathrooms:3
- Half bathrooms:1
Heating and cooling
- Heating:Forced Air, Natural Gas
Structure and exterior
- Roof:Shingle
- Year built:2018
Schools
- High school:WALTER JOHNSON
- Middle school:NORTH BETHESDA
- Elementary school:ASHBURTON
Utilities
- Water:Public
- Sewer:Public Sewer
Finances and disclosures
- Price:$985,000
- Tax amount:$12,337 (2025)
New listings near 6940 Rockledge Dr
- New
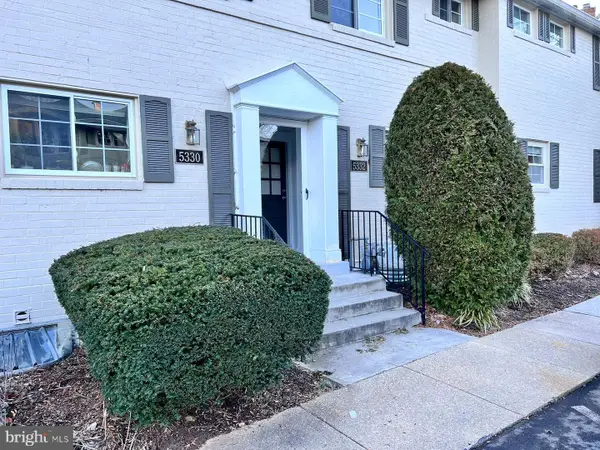 $499,990Active2 beds 2 baths1,152 sq. ft.
$499,990Active2 beds 2 baths1,152 sq. ft.5332 Pooks Hill Rd #304, BETHESDA, MD 20814
MLS# MDMC2216466Listed by: COMPASS - Coming Soon
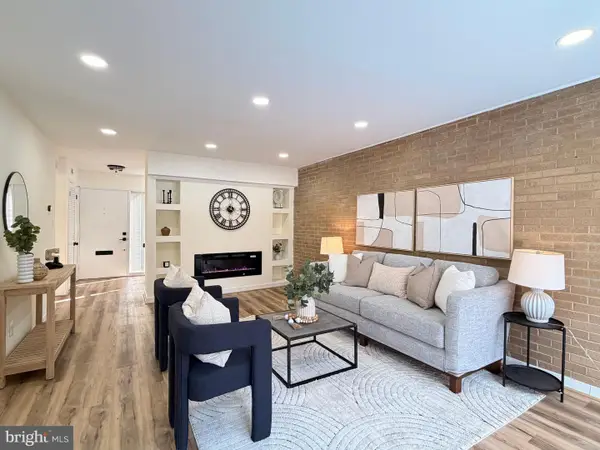 $775,000Coming Soon3 beds 4 baths
$775,000Coming Soon3 beds 4 baths5236 Pooks Hill Rd #d-23, BETHESDA, MD 20814
MLS# MDMC2216528Listed by: COTTAGE STREET REALTY LLC - New
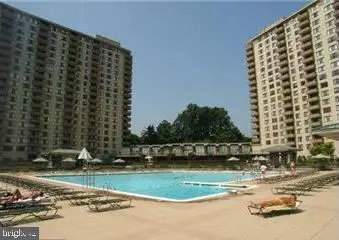 $150,000Active1 beds 1 baths630 sq. ft.
$150,000Active1 beds 1 baths630 sq. ft.5225 Pooks Hill Rd #803 N, BETHESDA, MD 20814
MLS# MDMC2216674Listed by: RLAH @PROPERTIES 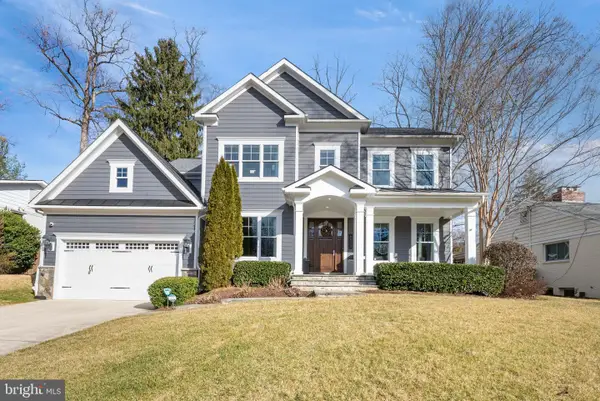 $2,850,000Pending5 beds 7 baths6,214 sq. ft.
$2,850,000Pending5 beds 7 baths6,214 sq. ft.6813 Millwood Rd, BETHESDA, MD 20817
MLS# MDMC2213718Listed by: SERHANT- Coming Soon
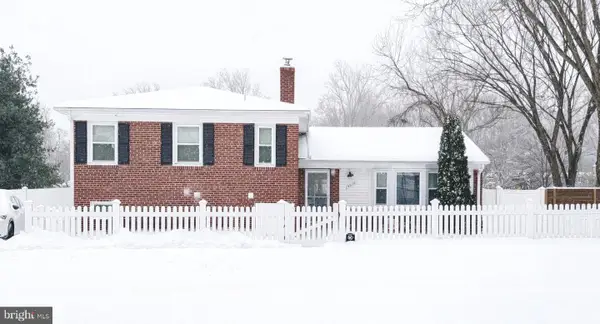 $1,200,000Coming Soon3 beds 3 baths
$1,200,000Coming Soon3 beds 3 baths5020 Alta Vista Rd, BETHESDA, MD 20814
MLS# MDMC2215366Listed by: LONG & FOSTER REAL ESTATE, INC. - New
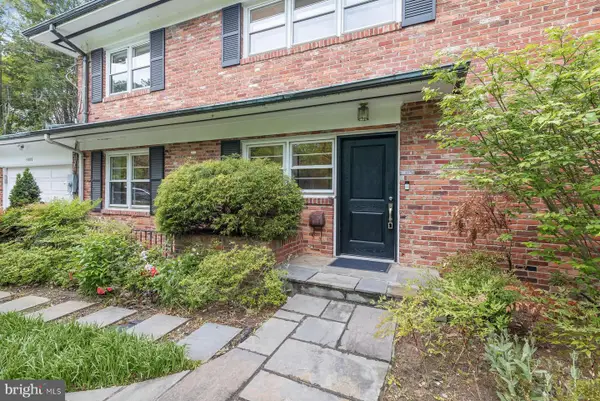 $1,699,000Active5 beds 4 baths3,896 sq. ft.
$1,699,000Active5 beds 4 baths3,896 sq. ft.5000 Westpath Ter, BETHESDA, MD 20816
MLS# MDMC2215512Listed by: LONG & FOSTER REAL ESTATE, INC. - Coming Soon
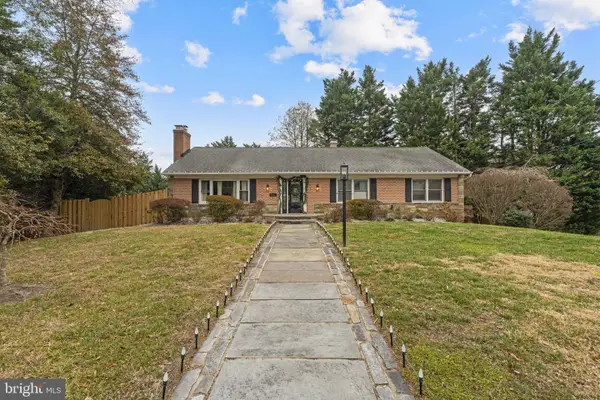 $1,750,000Coming Soon5 beds 4 baths
$1,750,000Coming Soon5 beds 4 baths5001 Overlea Ct, BETHESDA, MD 20816
MLS# MDMC2216324Listed by: SERHANT - Open Fri, 4 to 6pmNew
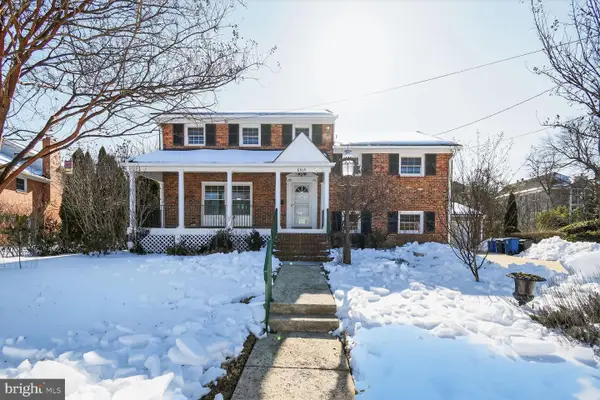 $1,150,000Active5 beds 4 baths3,116 sq. ft.
$1,150,000Active5 beds 4 baths3,116 sq. ft.6514 Winnepeg Rd, BETHESDA, MD 20817
MLS# MDMC2214002Listed by: COMPASS - New
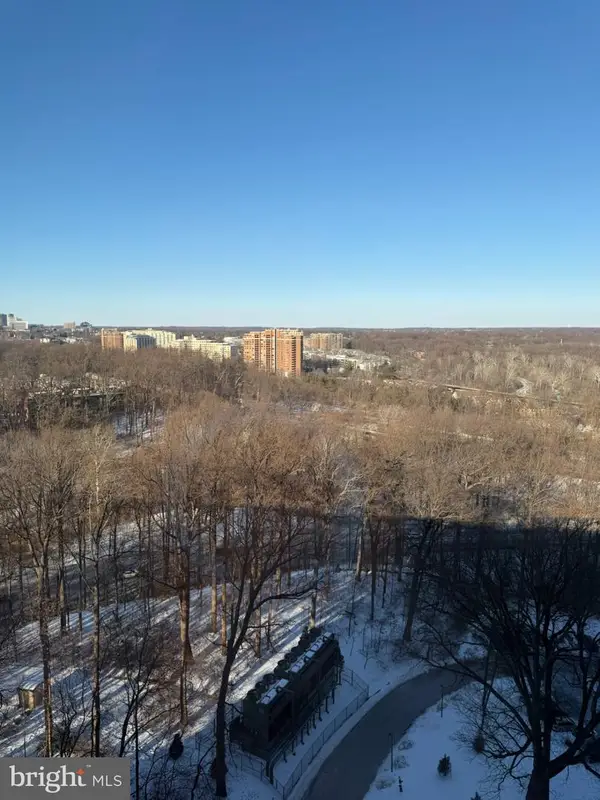 $350,000Active2 beds 2 baths1,330 sq. ft.
$350,000Active2 beds 2 baths1,330 sq. ft.5225 Pooks Hill Rd #1804n, BETHESDA, MD 20814
MLS# MDMC2216056Listed by: CREATIONS REALTY & CONSTRUCTION, LLC - New
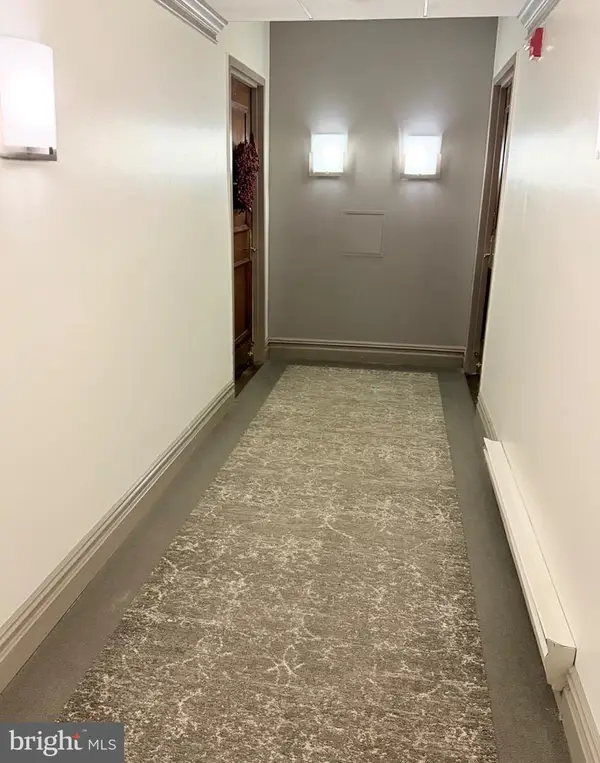 $250,000Active2 beds 1 baths1,448 sq. ft.
$250,000Active2 beds 1 baths1,448 sq. ft.5225 Pooks Hill Rd #c29n, BETHESDA, MD 20814
MLS# MDMC2216064Listed by: CREATIONS REALTY & CONSTRUCTION, LLC

