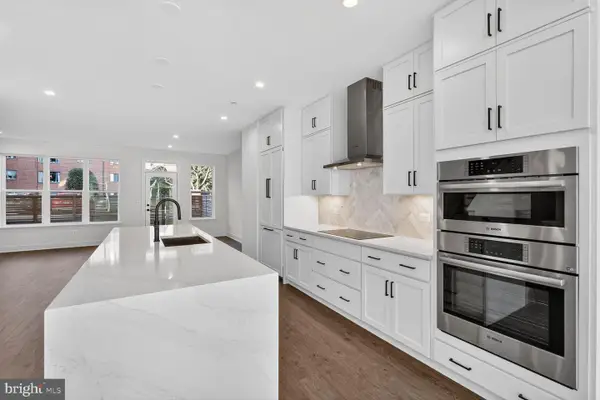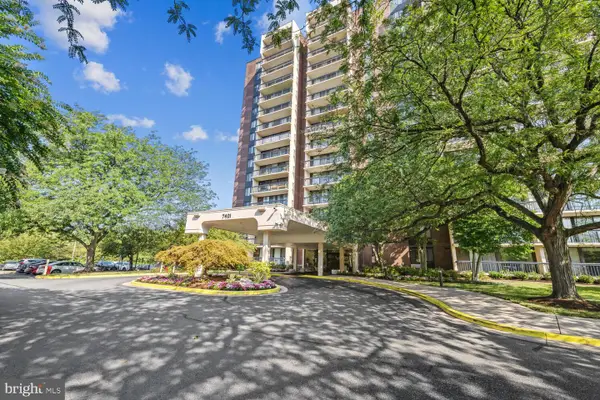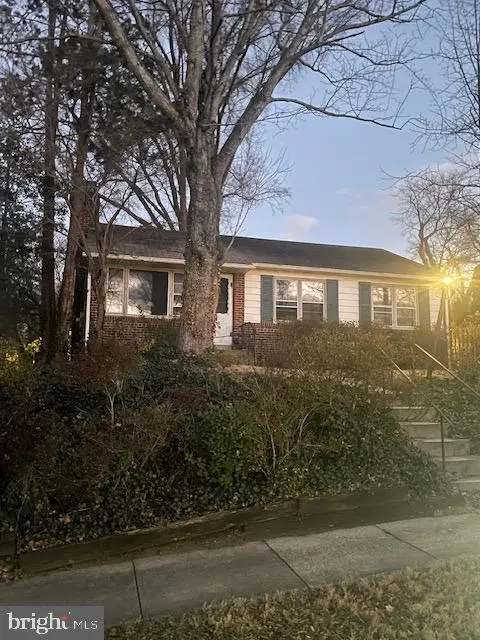7005 Natelli Woods Ln, Bethesda, MD 20817
Local realty services provided by:O'BRIEN REALTY ERA POWERED
7005 Natelli Woods Ln,Bethesda, MD 20817
$2,799,000
- 7 Beds
- 9 Baths
- 8,071 sq. ft.
- Single family
- Pending
Listed by: nurit coombe, itamar simhony
Office: the agency dc
MLS#:MDMC2181752
Source:BRIGHTMLS
Price summary
- Price:$2,799,000
- Price per sq. ft.:$346.8
- Monthly HOA dues:$301
About this home
Nestled on a private, picturesque 2.8-acre lot, this custom contemporary residence by renowned builder J.P. Kollar offers over 8,000 square feet of light-filled living space. Thoughtfully crafted for those who value serenity, natural beauty, and sophisticated entertaining, the home provides a seamless commute to Maryland, Washington, D.C., and Northern Virginia. Designed to accommodate multi-generational living and gracious hospitality, the residence features 7 bedrooms, 6 full baths, and 3 half baths. A luxurious owner’s suite enjoys its own private level, offering a tranquil retreat within the home. Architectural highlights include a dramatic central atrium, expansive windows capturing sweeping views, and a gorgeous verdant lawn. The rear of the property reveals a stunning grove of trees that gently slopes away, enhancing both privacy and visual appeal. Smart home features include a comprehensive security setup with cameras and exterior lighting, and a three-car garage equipped with an electric vehicle charger. These modern upgrades complement the timeless sophistication of the residence. A long, elegant drive leads to a stately brick facade, setting the tone for the impeccable interiors. Inside, the floor plan flows effortlessly from one space to the next, with soaring ceilings and abundant natural light streaming through large windows and skylights. A dramatic two-story entry with new ceramic tile opens to generous living and dining areas, while the magnificent great room—featuring curved architectural walls and a stylish wet bar—anchors the rear of the home with panoramic views of the grounds. The chef’s kitchen, complete with a new Quartz center island and adjoining breakfast room, is bathed in natural light and opens to an expansive deck—ideal for al fresco dining and outdoor gatherings. The fully finished, walk-out lower level is designed for leisure and comfort, offering a spacious recreation area, dual-sided fireplace, full bar, seventh bedroom, and additional full bath. Superior craftsmanship is evident throughout, with bespoke details such as Brazilian cherry hardwood flooring, solid maple interior doors, handcrafted railings, custom beams, low-voltage recessed lighting, and three fireplaces. Recent updates include a new cedar shake roof, new skylights and gutters, and modernized HVAC systems with three-zone climate control. Meticulously maintained and continuously updated by its original owners, the home is in impeccable condition.
Ownership includes access to this exclusive community and offers a blend of luxury and lifestyle, featuring a golf course, tennis and swim clubs, an equestrian center, scenic trails, and beautifully maintained parks. Just minutes away, Avenel Local Park provides abundant recreational opportunities, including soccer fields, tennis courts, basketball courts, baseball diamonds, and bike trails. Residents enjoy proximity to a wide array of entertainment, dining, and shopping options, including Market on Boulevard, Potomac Village Center, and the cultural attractions of Glen Echo Park. Convenient commuter routes such as Route 190, I-495, I-270, and Cabin John Parkway provide easy access to Washington, D.C., and the surrounding region. Nature enthusiasts will appreciate the nearby Great Falls National Park and the C&O Canal, ideal for hiking, biking, and outdoor escapes. The community also offers access to the Tournament Players Club Golf Course and the Avenel Swim & Tennis Club. Additional amenities include private security patrols, professional snow removal, and meticulously landscaped common areas, ensuring a well-maintained and secure environment.
Contact an agent
Home facts
- Year built:1996
- Listing ID #:MDMC2181752
- Added:225 day(s) ago
- Updated:January 04, 2026 at 08:48 AM
Rooms and interior
- Bedrooms:7
- Total bathrooms:9
- Full bathrooms:6
- Half bathrooms:3
- Living area:8,071 sq. ft.
Heating and cooling
- Cooling:Central A/C
- Heating:90% Forced Air, Natural Gas
Structure and exterior
- Roof:Shake
- Year built:1996
- Building area:8,071 sq. ft.
- Lot area:2.79 Acres
Schools
- High school:WALT WHITMAN
- Middle school:THOMAS W. PYLE
- Elementary school:CARDEROCK SPRINGS
Utilities
- Water:Public
- Sewer:Public Sewer
Finances and disclosures
- Price:$2,799,000
- Price per sq. ft.:$346.8
- Tax amount:$27,062 (2024)
New listings near 7005 Natelli Woods Ln
- New
 $1,400,000Active-- beds -- baths1,296 sq. ft.
$1,400,000Active-- beds -- baths1,296 sq. ft.5521 Charles St, BETHESDA, MD 20814
MLS# MDMC2211934Listed by: AB REALTY - New
 $1,400,000Active0.32 Acres
$1,400,000Active0.32 Acres5521 Charles St, BETHESDA, MD 20814
MLS# MDMC2211864Listed by: AB REALTY - Coming Soon
 $1,850,000Coming Soon3 beds 5 baths
$1,850,000Coming Soon3 beds 5 baths5354 Zenith Olook, BETHESDA, MD 20816
MLS# MDMC2211278Listed by: COMPASS - Coming Soon
 $1,100,000Coming Soon4 beds 4 baths
$1,100,000Coming Soon4 beds 4 baths5436 Alta Vista Rd, BETHESDA, MD 20814
MLS# MDMC2211218Listed by: TRADEMARK REALTY, INC - New
 $1,599,000Active2 beds 2 baths1,450 sq. ft.
$1,599,000Active2 beds 2 baths1,450 sq. ft.4901 Hampden Ln #205, BETHESDA, MD 20814
MLS# MDMC2211794Listed by: TTR SOTHEBY'S INTERNATIONAL REALTY - Open Sun, 1 to 3pmNew
 $1,495,000Active5 beds 5 baths4,262 sq. ft.
$1,495,000Active5 beds 5 baths4,262 sq. ft.5731 Bradley Blvd, BETHESDA, MD 20814
MLS# MDMC2211932Listed by: COMPASS - New
 $265,900Active1 beds 1 baths857 sq. ft.
$265,900Active1 beds 1 baths857 sq. ft.7401 Westlake Ter #1210, BETHESDA, MD 20817
MLS# MDMC2211936Listed by: SAMSON PROPERTIES  $700,000Pending2 beds 2 baths1,308 sq. ft.
$700,000Pending2 beds 2 baths1,308 sq. ft.9403 Ewing Dr, BETHESDA, MD 20817
MLS# MDMC2211750Listed by: RE/MAX EXCELLENCE REALTY $1,995,000Pending4 beds 4 baths3,414 sq. ft.
$1,995,000Pending4 beds 4 baths3,414 sq. ft.5214 Westwood Dr, BETHESDA, MD 20816
MLS# MDMC2210094Listed by: TTR SOTHEBY'S INTERNATIONAL REALTY $2,395,000Pending5 beds 6 baths7,109 sq. ft.
$2,395,000Pending5 beds 6 baths7,109 sq. ft.8620 Fenway Dr, BETHESDA, MD 20817
MLS# MDMC2208616Listed by: EXP REALTY, LLC
