7029 Longwood Dr, Bethesda, MD 20817
Local realty services provided by:ERA Reed Realty, Inc.
7029 Longwood Dr,Bethesda, MD 20817
$5,995,000
- 6 Beds
- 9 Baths
- 9,020 sq. ft.
- Single family
- Active
Listed by: avi galanti
Office: compass
MLS#:MDMC2212062
Source:BRIGHTMLS
Price summary
- Price:$5,995,000
- Price per sq. ft.:$664.63
About this home
Presenting an extraordinary creation by award-winning architect John Katinas of Katinas-Bruckwick, masterfully executed by renowned homebuilder Paul Katinas. Located in the prestigious Longwood/Armat neighborhood of Bethesda, this one-of-a-kind residence redefines luxury, design, and quality. Perched on a private, approximately half-acre lot, this custom-built home offers over 9,000 square feet of exquisite living space across three levels, complemented by an additional 1,000 square feet of thoughtfully designed outdoor living areas.
Every inch of this residence is meticulously planned and executed, showcasing striking design, phenomenal attention to detail, and an array of modern amenities.
Main Level: Step through a stunning foyer featuring soaring 22-foot ceilings and elegant white oak paneling that sets the tone for the home’s timeless sophistication. The bright and inviting formal living room with a custom fireplace lies to your left, while the dining room, enhanced by luxurious wallpaper, offers an atmosphere of refined elegance.
The heart of the home is the expansive gourmet kitchen, a chef’s dream outfitted with custom porcelain countertops and a top-tier Thermador appliance suite. The kitchen seamlessly connects to a great room adorned with warm oak paneling and abundant natural light. A "sun and moon"-themed powder room, elevator-ready closet, and the main staircase—featuring a stunning, commissioned art installation spanning all three levels—round out the main floor.
Practicality meets luxury with an oversized three-car garage that leads to a custom-designed mudroom, a second themed powder room, a private office, and a secondary staircase for easy access to all levels.
Upper Level: The upper floor houses five beautifully appointed en-suite bedrooms, including the spectacular primary suite. This serene retreat features vaulted ceilings, a custom concrete-paneled fireplace, a spacious walk-in closet and dressing room, and a breathtaking spa-inspired bathroom.
Each additional bedroom boasts a unique design, with bespoke paneling, intricate ceiling details, and state-of-the-art fixtures and tiles.
Lower Level: The lower level is an entertainer’s dream, with a recreation room complete with a sleek bar, a flexible open space for gatherings, and a wellness room ideal for a yoga studio or home gym. Adjacent is a state-of-the-art spa featuring a steam and jets room, cold plunge bath, sauna, heated floors, titanium fixtures, and a custom-molded sink. An additional bedroom suite offers privacy for guests or family members.
Outdoor Living: The private backyard is a serene oasis, featuring a screened porch with a cozy fireplace and a patio perfect for entertaining or relaxation. The lot also accommodates a future pool if desired.
Unmatched Craftsmanship: This home boasts premium materials and finishes throughout, including copper piping, galvanized iron sewer lines, open-cell spray foam insulation, a sophisticated Lutron lighting system, pressure-treated brushed cedar exterior siding, EVR air circulation systems for healthy living, built-in speakers, and titanium bathroom fixtures. Every element is designed to deliver unparalleled quality, comfort, and longevity.
Experience the Pinnacle of Luxury: This is more than a home—it’s a statement of modern luxury and exquisite design. Don’t miss the opportunity to experience this architectural masterpiece in person.
Contact an agent
Home facts
- Year built:2024
- Listing ID #:MDMC2212062
- Added:653 day(s) ago
- Updated:February 12, 2026 at 02:42 PM
Rooms and interior
- Bedrooms:6
- Total bathrooms:9
- Full bathrooms:7
- Half bathrooms:2
- Living area:9,020 sq. ft.
Heating and cooling
- Cooling:Central A/C
- Heating:Central, Forced Air, Natural Gas
Structure and exterior
- Year built:2024
- Building area:9,020 sq. ft.
- Lot area:0.46 Acres
Schools
- High school:WALT WHITMAN
- Middle school:THOMAS W. PYLE
- Elementary school:BURNING TREE
Utilities
- Water:Public
- Sewer:Public Sewer
Finances and disclosures
- Price:$5,995,000
- Price per sq. ft.:$664.63
- Tax amount:$10,557 (2025)
New listings near 7029 Longwood Dr
- New
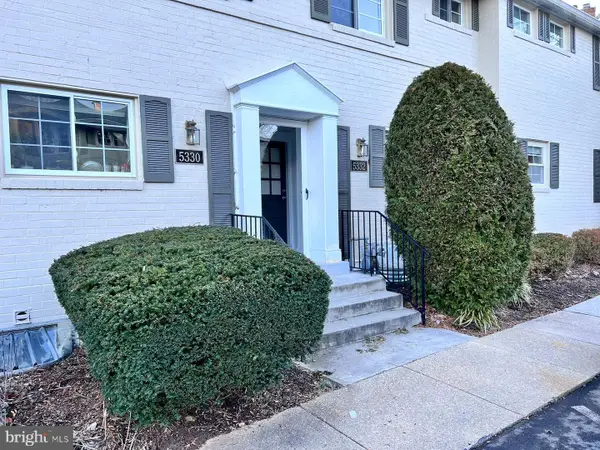 $499,990Active2 beds 2 baths1,152 sq. ft.
$499,990Active2 beds 2 baths1,152 sq. ft.5332 Pooks Hill Rd #304, BETHESDA, MD 20814
MLS# MDMC2216466Listed by: COMPASS - New
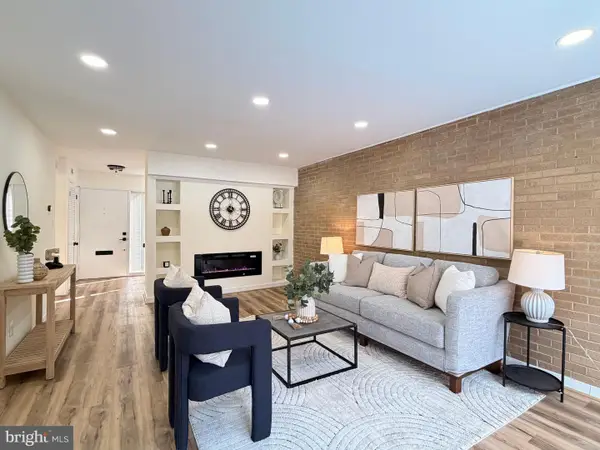 $775,000Active3 beds 4 baths1,648 sq. ft.
$775,000Active3 beds 4 baths1,648 sq. ft.5236 Pooks Hill Rd #d-23, BETHESDA, MD 20814
MLS# MDMC2216528Listed by: COTTAGE STREET REALTY LLC - New
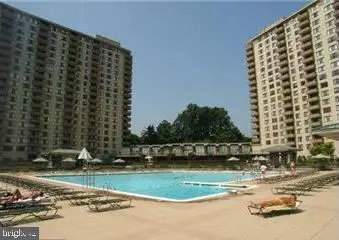 $150,000Active1 beds 1 baths630 sq. ft.
$150,000Active1 beds 1 baths630 sq. ft.5225 Pooks Hill Rd #803 N, BETHESDA, MD 20814
MLS# MDMC2216674Listed by: RLAH @PROPERTIES 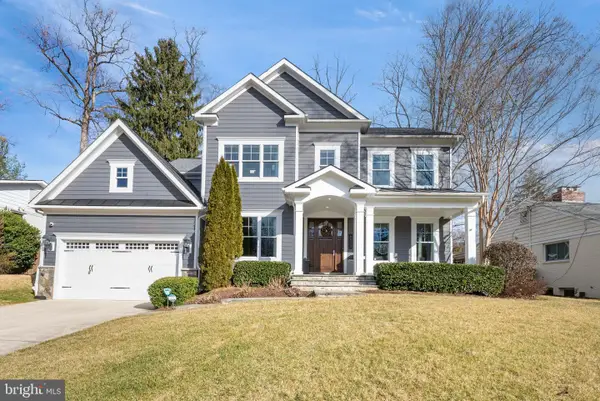 $2,850,000Pending5 beds 7 baths6,214 sq. ft.
$2,850,000Pending5 beds 7 baths6,214 sq. ft.6813 Millwood Rd, BETHESDA, MD 20817
MLS# MDMC2213718Listed by: SERHANT- Coming Soon
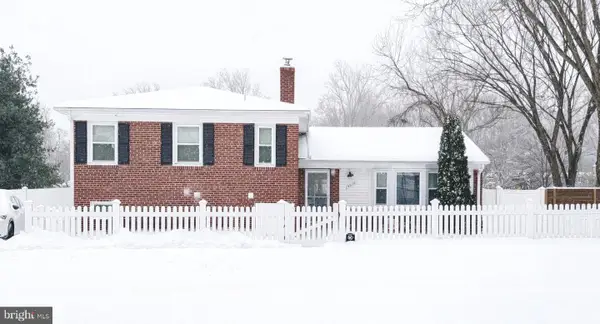 $1,200,000Coming Soon3 beds 3 baths
$1,200,000Coming Soon3 beds 3 baths5020 Alta Vista Rd, BETHESDA, MD 20814
MLS# MDMC2215366Listed by: LONG & FOSTER REAL ESTATE, INC. - New
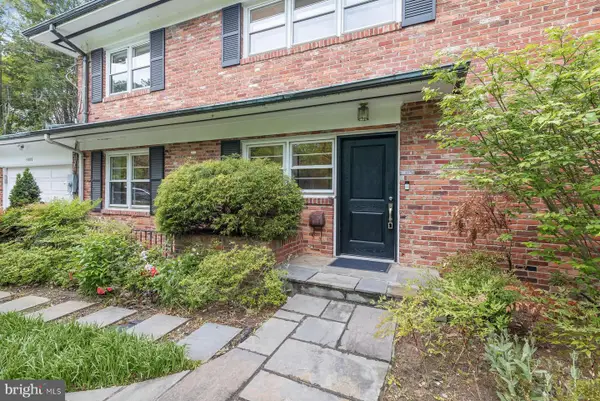 $1,699,000Active5 beds 4 baths3,896 sq. ft.
$1,699,000Active5 beds 4 baths3,896 sq. ft.5000 Westpath Ter, BETHESDA, MD 20816
MLS# MDMC2215512Listed by: LONG & FOSTER REAL ESTATE, INC. - Coming Soon
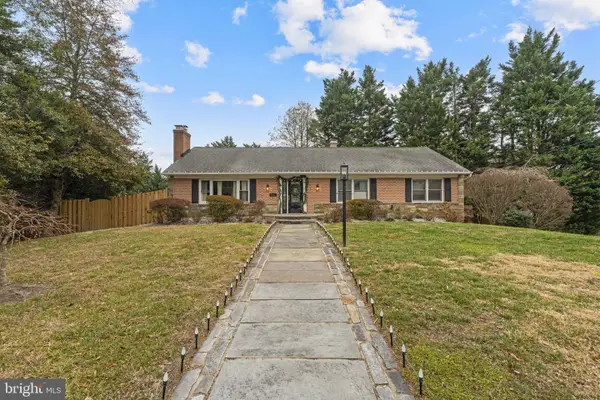 $1,750,000Coming Soon5 beds 4 baths
$1,750,000Coming Soon5 beds 4 baths5001 Overlea Ct, BETHESDA, MD 20816
MLS# MDMC2216324Listed by: SERHANT - Open Fri, 4 to 6pmNew
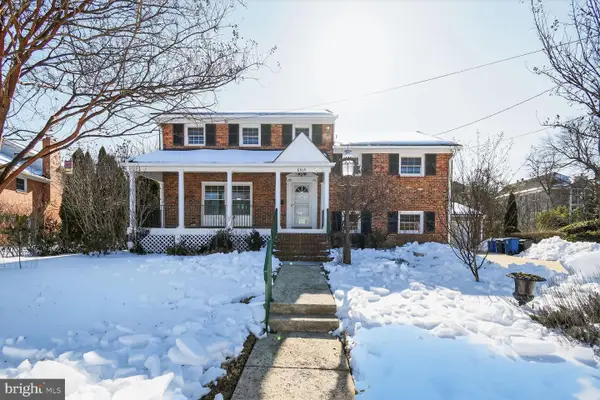 $1,150,000Active5 beds 4 baths3,116 sq. ft.
$1,150,000Active5 beds 4 baths3,116 sq. ft.6514 Winnepeg Rd, BETHESDA, MD 20817
MLS# MDMC2214002Listed by: COMPASS - New
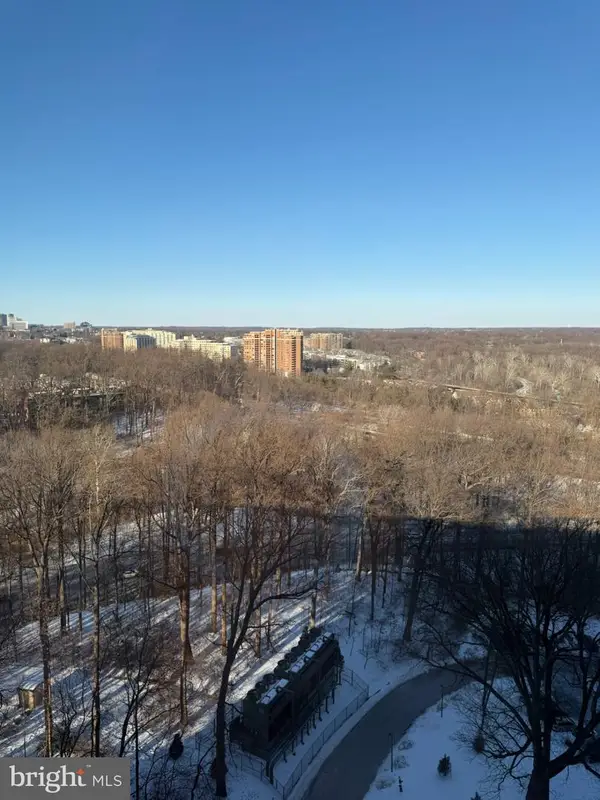 $350,000Active2 beds 2 baths1,330 sq. ft.
$350,000Active2 beds 2 baths1,330 sq. ft.5225 Pooks Hill Rd #1804n, BETHESDA, MD 20814
MLS# MDMC2216056Listed by: CREATIONS REALTY & CONSTRUCTION, LLC - New
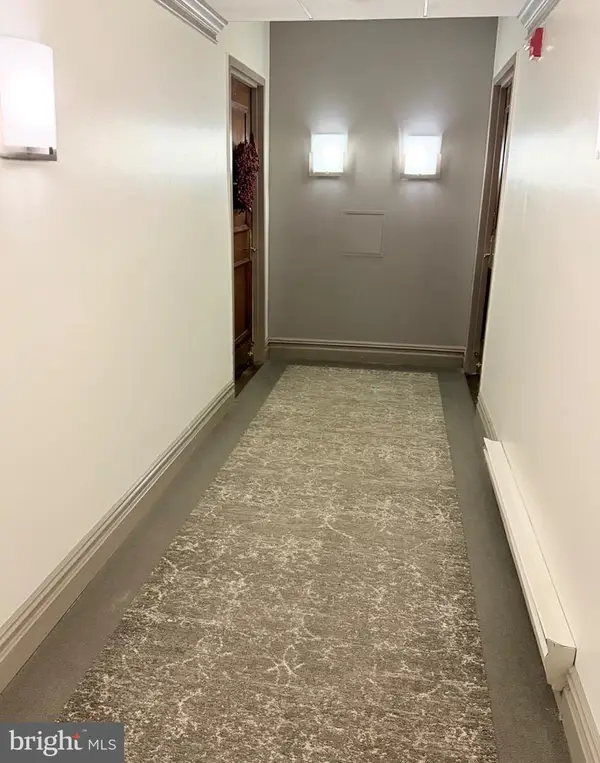 $250,000Active2 beds 1 baths1,448 sq. ft.
$250,000Active2 beds 1 baths1,448 sq. ft.5225 Pooks Hill Rd #c29n, BETHESDA, MD 20814
MLS# MDMC2216064Listed by: CREATIONS REALTY & CONSTRUCTION, LLC

