7203 Barnett Rd, Bethesda, MD 20817
Local realty services provided by:ERA OakCrest Realty, Inc.
7203 Barnett Rd,Bethesda, MD 20817
$2,394,499
- - Beds
- - Baths
- 6,799 sq. ft.
- Single family
- Active
Upcoming open houses
- Sat, Feb 2112:00 pm - 05:00 pm
- Sun, Feb 2212:00 pm - 05:00 pm
Listed by: wendy i banner
Office: compass
MLS#:MDMC2186170
Source:BRIGHTMLS
Price summary
- Price:$2,394,499
- Price per sq. ft.:$352.18
About this home
Amazing value and IMMEDIATE DELIVERY or BUILD YOUR OWN! Presenting the Chapman at Stratton Place by Evergreene Homes! An unparalleled value in the coveted Walt Whitman High School District! This turnkey new home is complete and the model is open! *PLAN HIGHLIGHTS* This Chapman plan has been fully appointed with 6 Bedrooms, and 5.5 Bathrooms. Three finished levels offer a total of 6,800 square feet! *INCLUDED UPGRADES* This residence has been meticulously crafted, showcasing 10-foot ceilings and gleaming hardwood floors throughout the main
level. The designer kitchen features professional-grade Thermador appliances, a butler’s pantry, an expansive island, and a light-filled morning room designed for both daily living and entertaining. A private main-level bedroom suite with a full bath offers a refined guest retreat or an ideal setting for multi-generational living. Upstairs, the primary suite is a true sanctuary, highlighted by rich hardwood floors and a spa-inspired bath with dual vanities, an oversized double shower, and a freestanding soaking tub.
Three additional bedrooms, each with its own ensuite bath, provide exceptional comfort and privacy. The fully finished lower level extends the home’s elegance, with a spacious recreation room, an additional bedroom and full bath, and a dedicated fitness studio.
*LIFE AT STRATTON PLACE* Wake up in your stunning new home, enjoy coffee in your gourmet kitchen. With effortless access to I-495, I-270, and Metro, your day flows seamlessly—whether commuting or heading out for a weekend escape. Evenings bring the best of Bethesda’s dining and shopping. Just minutes from Cabin John Park, the Capital Crescent Trail, and premier golf, outdoor adventures are always within reach. At
Stratton Place, every day is elevated, blending convenience, elegance, and comfort in
one exceptional community. Floor plans and photos are for informational purposes only - some items depicted may be optional and not included in the listed price. Call today to take advantage of this incredible opportunity!
Contact an agent
Home facts
- Year built:2025
- Listing ID #:MDMC2186170
- Added:247 day(s) ago
- Updated:February 17, 2026 at 02:35 PM
Rooms and interior
- Living area:6,799 sq. ft.
Heating and cooling
- Cooling:Central A/C, Programmable Thermostat, Zoned
- Heating:Central, Electric, Zoned
Structure and exterior
- Roof:Architectural Shingle
- Year built:2025
- Building area:6,799 sq. ft.
- Lot area:0.31 Acres
Schools
- High school:WALT WHITMAN
- Middle school:THOMAS W. PYLE
- Elementary school:BURNING TREE
Utilities
- Water:Public
- Sewer:Public Sewer
Finances and disclosures
- Price:$2,394,499
- Price per sq. ft.:$352.18
- Tax amount:$10,738 (2024)
New listings near 7203 Barnett Rd
- Open Sat, 1 to 3pmNew
 $1,800,000Active4 beds 5 baths3,857 sq. ft.
$1,800,000Active4 beds 5 baths3,857 sq. ft.5225 Westpath Way, BETHESDA, MD 20816
MLS# MDMC2217336Listed by: COMPASS - Coming Soon
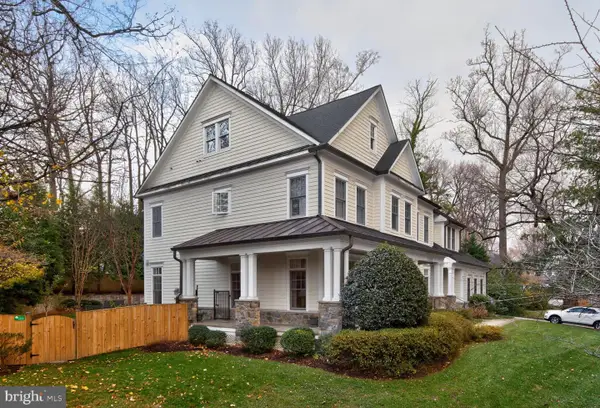 $3,000,000Coming Soon6 beds 7 baths
$3,000,000Coming Soon6 beds 7 baths5500 Lambeth Rd, BETHESDA, MD 20814
MLS# MDMC2216956Listed by: COMPASS - Open Sat, 1 to 3pmNew
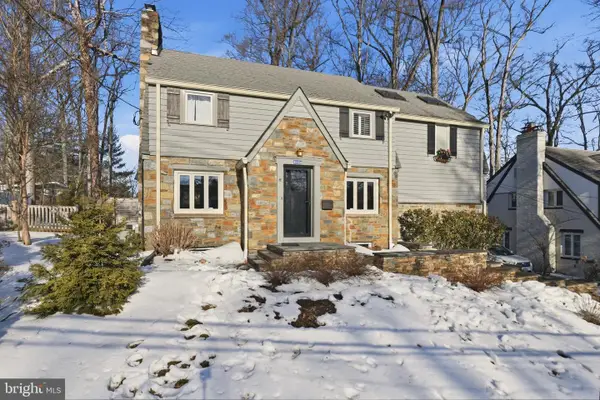 $1,550,000Active4 beds 4 baths3,120 sq. ft.
$1,550,000Active4 beds 4 baths3,120 sq. ft.8304 Woodhaven Blvd, BETHESDA, MD 20817
MLS# MDMC2215420Listed by: COMPASS - Coming SoonOpen Sat, 12 to 2pm
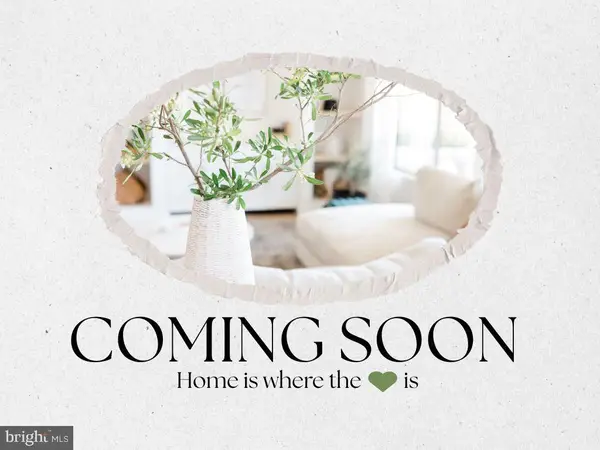 $269,000Coming Soon1 beds 1 baths
$269,000Coming Soon1 beds 1 baths4970 Battery Ln #208, BETHESDA, MD 20814
MLS# MDMC2216298Listed by: KELLER WILLIAMS CAPITAL PROPERTIES - New
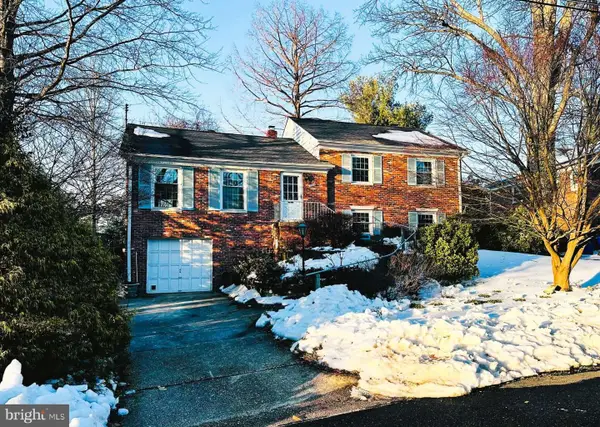 $1,080,000Active4 beds 3 baths2,098 sq. ft.
$1,080,000Active4 beds 3 baths2,098 sq. ft.5807 Ogden Ct, BETHESDA, MD 20816
MLS# MDMC2217248Listed by: HOMEZU BY SIMPLE CHOICE - New
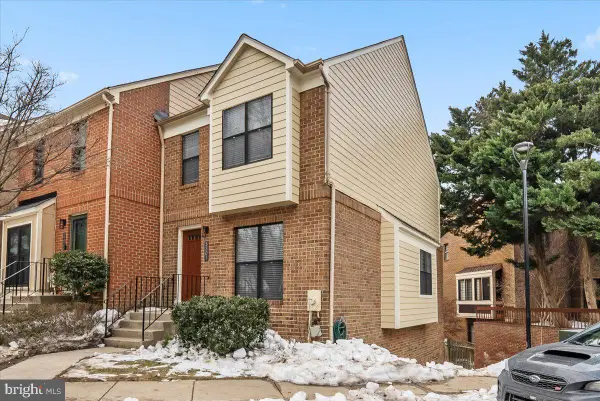 $725,000Active3 beds 4 baths1,974 sq. ft.
$725,000Active3 beds 4 baths1,974 sq. ft.5301 King Charles Way, BETHESDA, MD 20814
MLS# MDMC2215506Listed by: HOMECOIN.COM - Coming Soon
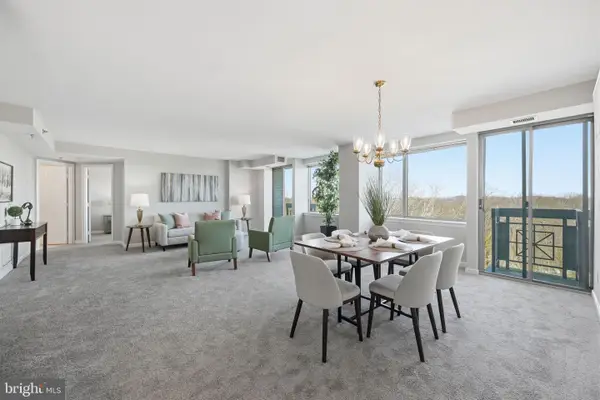 $400,000Coming Soon2 beds 2 baths
$400,000Coming Soon2 beds 2 baths5450 Whitley Park Ter #hr-901, BETHESDA, MD 20814
MLS# MDMC2215546Listed by: RLAH @PROPERTIES - Coming Soon
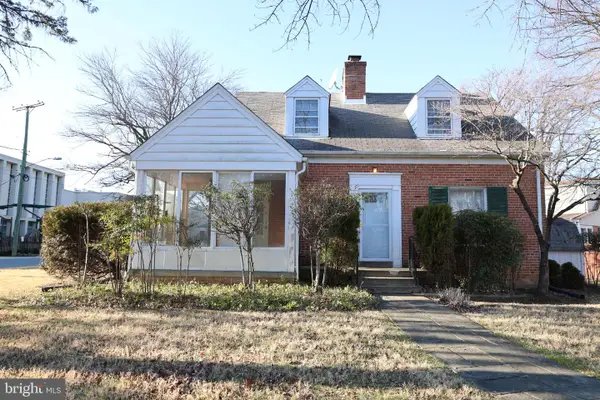 $949,999Coming Soon3 beds 3 baths
$949,999Coming Soon3 beds 3 baths8208 Maple Ridge Rd, BETHESDA, MD 20814
MLS# MDMC2217114Listed by: FORTUNE WASHINGTON REALTY GROUP LLC - Coming Soon
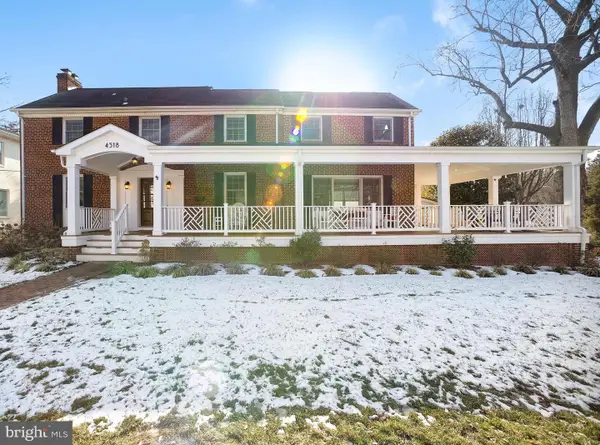 $1,799,000Coming Soon5 beds 4 baths
$1,799,000Coming Soon5 beds 4 baths4518 Chase Ave, BETHESDA, MD 20814
MLS# MDMC2217074Listed by: EQCO REAL ESTATE INC. - Coming Soon
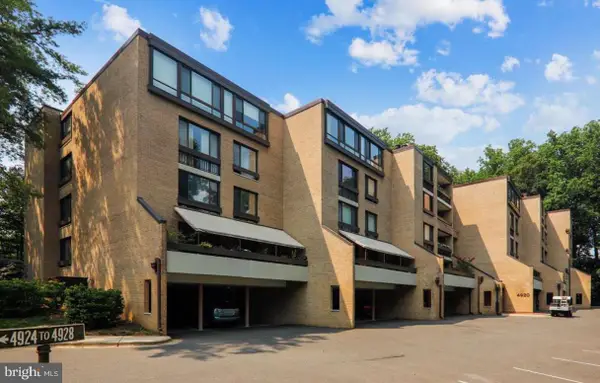 $949,900Coming Soon3 beds 3 baths
$949,900Coming Soon3 beds 3 baths4920 Sentinel Dr #3-106, BETHESDA, MD 20816
MLS# MDMC2210044Listed by: JASON MITCHELL GROUP

