7204 Andrus Rd, Bethesda, MD 20817
Local realty services provided by:ERA Liberty Realty
7204 Andrus Rd,Bethesda, MD 20817
$1,872,500
- 5 Beds
- 5 Baths
- 4,417 sq. ft.
- Single family
- Active
Listed by: wendy i banner
Office: compass
MLS#:MDMC2200360
Source:BRIGHTMLS
Price summary
- Price:$1,872,500
- Price per sq. ft.:$423.93
About this home
Presenting the Addison II at Stratton Place by Evergreene Homes- an exceptional new home in the coveted Walt Whitman High School District! Estimated Completion Early 2026. *PLAN HIGHLIGHTS* This Adddison II features 5 Bedrooms, and 4.5 Bathrooms, and 3,953 square feet on the first 2 levels. *INCLUDED UPGRADES* This home is priced to include a deluxe Kitchen featuring stacked cabinets, an expansive island, and bright Morning Room. The generous Family Room is enhanced by coffered ceilings. A private main-level bedroom with a full bath offers a private suite for family or guests. Upstairs, the spacious Primary Suite offers two walk-in closets and an En Suite bath with dual vanities and a large shower. Three additional bedrooms, 2 full baths and a large laundry room complete the second level. *OPTIONS FOR PERSONALIZATION* Colors and finishes can still be selected. The lower level can be finished including a spacious recreation room, an additional bedroom and full bath, and a dedicated fitness studio. *LIFE AT STRATTON PLACE* Wake up in your stunning new home, enjoy coffee in your gourmet kitchen. With effortless access to I-495, I-270, and Metro, your day flows seamlessly—whether commuting or heading out for a weekend escape. Evenings bring the best of Bethesda’s dining and shopping. Just minutes from Cabin John Park, the Capital Crescent Trail, and premier golf, outdoor adventures are always within reach. At Stratton Place, every day is elevated, blending convenience, elegance, and comfort in one exceptional community. Floor plans and photos are for informational purposes only; some items depicted may be optional and not included in the listed price. Call today to take advantage of this incredible opportunity!
Contact an agent
Home facts
- Year built:2026
- Listing ID #:MDMC2200360
- Added:147 day(s) ago
- Updated:February 11, 2026 at 02:38 PM
Rooms and interior
- Bedrooms:5
- Total bathrooms:5
- Full bathrooms:4
- Half bathrooms:1
- Living area:4,417 sq. ft.
Heating and cooling
- Cooling:Central A/C, Zoned
- Heating:Electric, Forced Air, Zoned
Structure and exterior
- Roof:Architectural Shingle
- Year built:2026
- Building area:4,417 sq. ft.
- Lot area:0.24 Acres
Schools
- High school:WALT WHITMAN
- Middle school:THOMAS W. PYLE
- Elementary school:BURNING TREE
Utilities
- Water:Public
- Sewer:Public Sewer
Finances and disclosures
- Price:$1,872,500
- Price per sq. ft.:$423.93
- Tax amount:$6,745 (2025)
New listings near 7204 Andrus Rd
- New
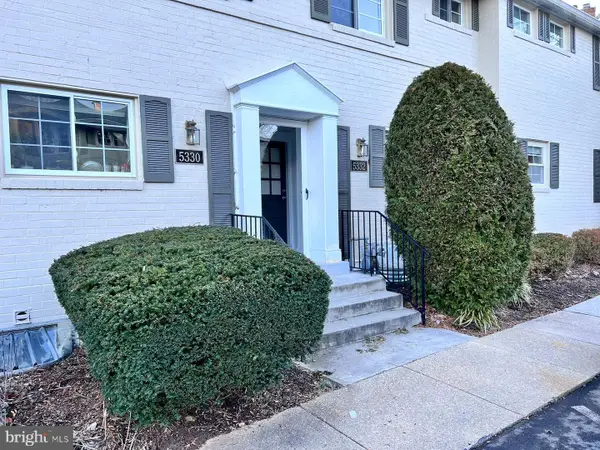 $499,990Active2 beds 2 baths1,152 sq. ft.
$499,990Active2 beds 2 baths1,152 sq. ft.5332 Pooks Hill Rd #304, BETHESDA, MD 20814
MLS# MDMC2216466Listed by: COMPASS - New
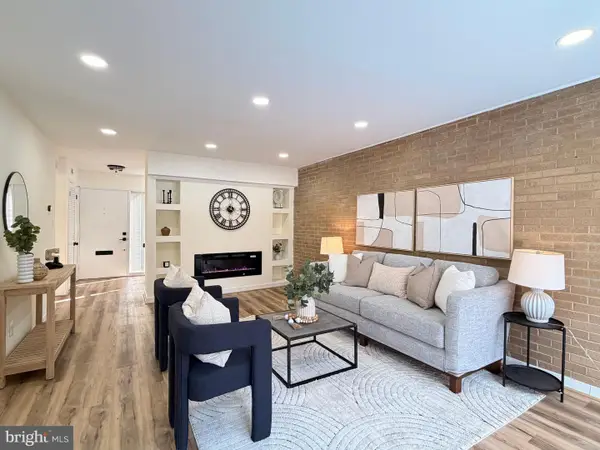 $775,000Active3 beds 4 baths1,648 sq. ft.
$775,000Active3 beds 4 baths1,648 sq. ft.5236 Pooks Hill Rd #d-23, BETHESDA, MD 20814
MLS# MDMC2216528Listed by: COTTAGE STREET REALTY LLC - New
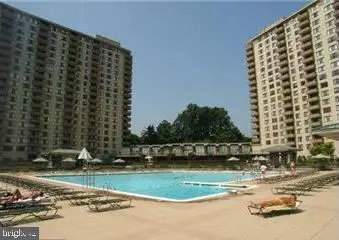 $150,000Active1 beds 1 baths630 sq. ft.
$150,000Active1 beds 1 baths630 sq. ft.5225 Pooks Hill Rd #803 N, BETHESDA, MD 20814
MLS# MDMC2216674Listed by: RLAH @PROPERTIES 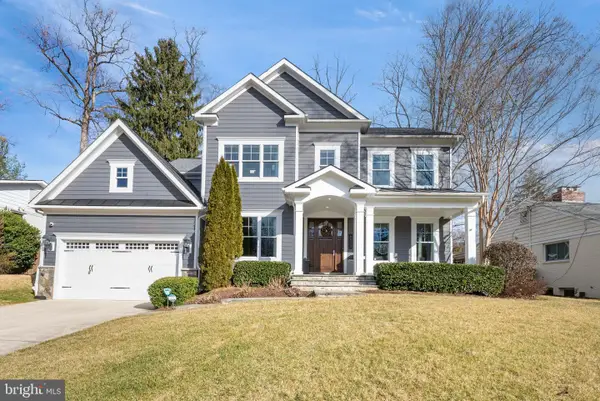 $2,850,000Pending5 beds 7 baths6,214 sq. ft.
$2,850,000Pending5 beds 7 baths6,214 sq. ft.6813 Millwood Rd, BETHESDA, MD 20817
MLS# MDMC2213718Listed by: SERHANT- Coming Soon
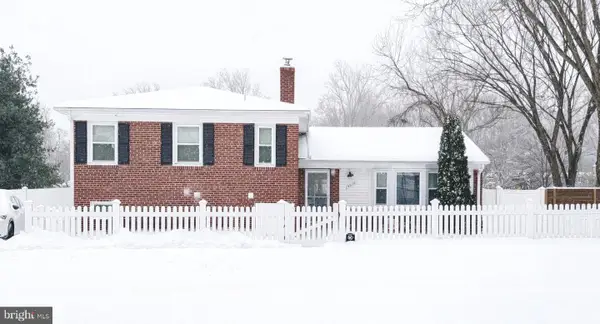 $1,200,000Coming Soon3 beds 3 baths
$1,200,000Coming Soon3 beds 3 baths5020 Alta Vista Rd, BETHESDA, MD 20814
MLS# MDMC2215366Listed by: LONG & FOSTER REAL ESTATE, INC. - New
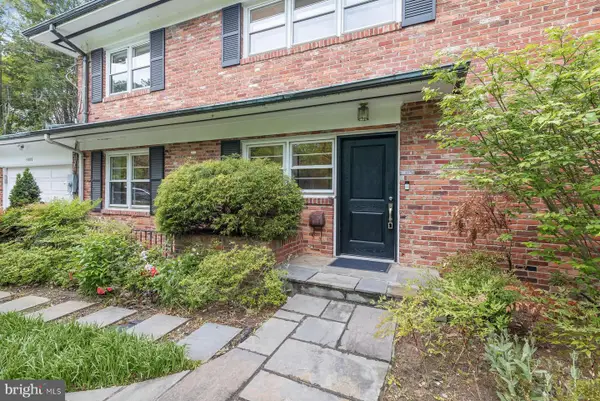 $1,699,000Active5 beds 4 baths3,896 sq. ft.
$1,699,000Active5 beds 4 baths3,896 sq. ft.5000 Westpath Ter, BETHESDA, MD 20816
MLS# MDMC2215512Listed by: LONG & FOSTER REAL ESTATE, INC. - Coming Soon
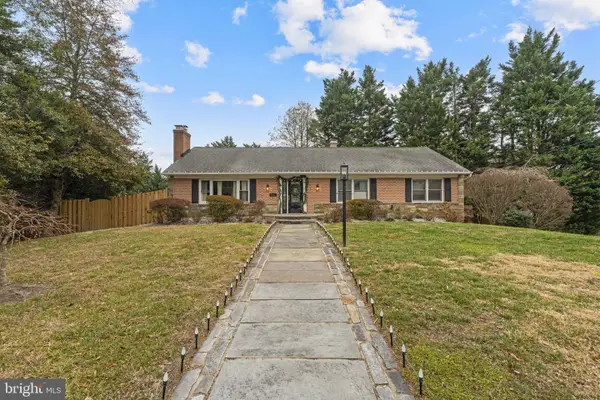 $1,750,000Coming Soon5 beds 4 baths
$1,750,000Coming Soon5 beds 4 baths5001 Overlea Ct, BETHESDA, MD 20816
MLS# MDMC2216324Listed by: SERHANT - Open Fri, 4 to 6pmNew
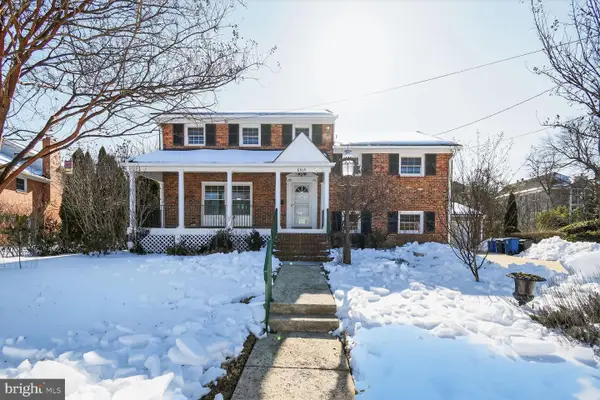 $1,150,000Active5 beds 4 baths3,116 sq. ft.
$1,150,000Active5 beds 4 baths3,116 sq. ft.6514 Winnepeg Rd, BETHESDA, MD 20817
MLS# MDMC2214002Listed by: COMPASS - New
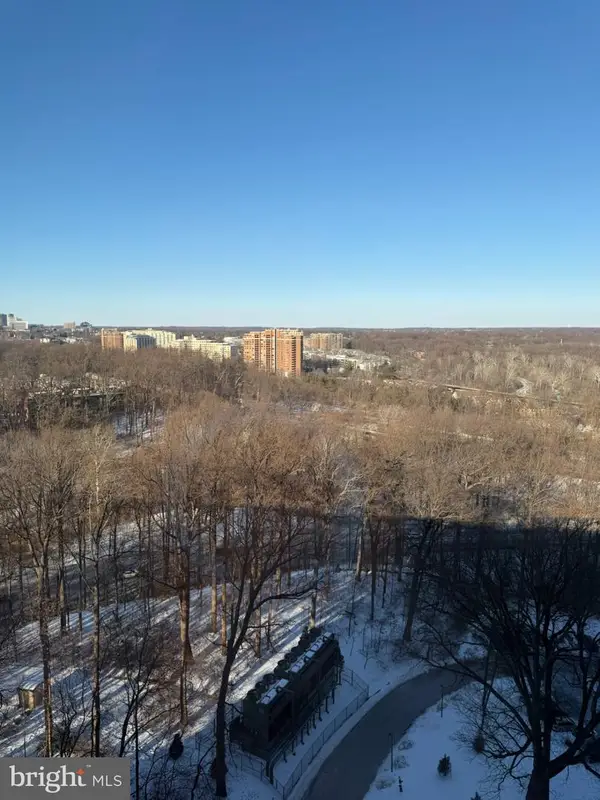 $350,000Active2 beds 2 baths1,330 sq. ft.
$350,000Active2 beds 2 baths1,330 sq. ft.5225 Pooks Hill Rd #1804n, BETHESDA, MD 20814
MLS# MDMC2216056Listed by: CREATIONS REALTY & CONSTRUCTION, LLC - New
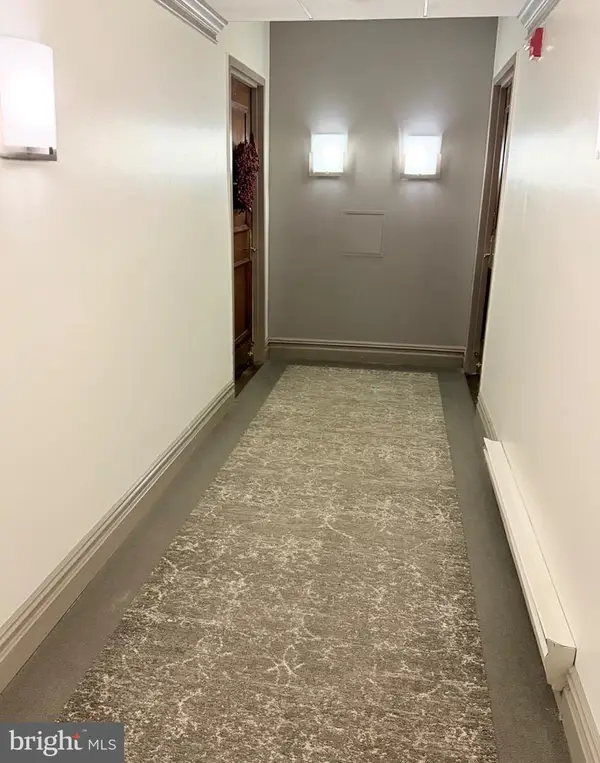 $250,000Active2 beds 1 baths1,448 sq. ft.
$250,000Active2 beds 1 baths1,448 sq. ft.5225 Pooks Hill Rd #c29n, BETHESDA, MD 20814
MLS# MDMC2216064Listed by: CREATIONS REALTY & CONSTRUCTION, LLC

