7400 Nevis Rd, Bethesda, MD 20817
Local realty services provided by:ERA Central Realty Group
Listed by: marsha m schuman, mary e dodek
Office: washington fine properties, llc.
MLS#:MDMC2177134
Source:BRIGHTMLS
Price summary
- Price:$2,595,000
- Price per sq. ft.:$332.69
About this home
Outstanding price improvement!! Welcome to 7400 Nevis Road, an incredible custom-built home in coveted Bannockburn. Showcasing 6 Bedroom Suites, 6 Full Baths, 2 Half Baths, and an Elevator, this sensational residence spans approximately 7,800 finished SF throughout 4 floors. Exquisite sight lines, gleaming reclaimed hardwoods, custom millwork, and quality finishes adorn each room of this remarkable home. Each space is expertly designed to encompass impeccable scale, perfectly placed windows, and high ceilings. Situated on a 0.46-acre lot in Bannockburn, the outdoor oasis is truly impressive with multiple entertaining areas and an outdoor built-in kitchen adjacent to the screen porch. The landscaped grounds are lined with mature hardscaping, a selection of greenery and blooms and a newly installed wood fence. Mature trees anchor the backyard and provide tranquil shade and privacy on sunny days. There is a circular driveway with plenty of extra parking and an attached 2-Car Garage.
Bannockburn is a park-like neighborhood in Bethesda that is ideally located inside the Beltway. Filled with spacious lots and unique homes, Bannockburn offers privacy and tranquility at home while still being conveniently close to local parks, golf courses, and commuter routes. There are plenty of opportunities to enjoy the outdoors with famous Glen Echo Park, Palisades Pool, and Cabin John Regional Park that is just minutes away.
Contact an agent
Home facts
- Year built:2009
- Listing ID #:MDMC2177134
- Added:243 day(s) ago
- Updated:January 01, 2026 at 08:58 AM
Rooms and interior
- Bedrooms:6
- Total bathrooms:8
- Full bathrooms:6
- Half bathrooms:2
- Living area:7,800 sq. ft.
Heating and cooling
- Cooling:Central A/C
- Heating:Forced Air, Natural Gas
Structure and exterior
- Roof:Composite
- Year built:2009
- Building area:7,800 sq. ft.
- Lot area:0.46 Acres
Schools
- High school:WALT WHITMAN
- Middle school:THOMAS W. PYLE
- Elementary school:BANNOCKBURN
Utilities
- Water:Public
- Sewer:Public Sewer
Finances and disclosures
- Price:$2,595,000
- Price per sq. ft.:$332.69
- Tax amount:$33,324 (2024)
New listings near 7400 Nevis Rd
- New
 $1,495,000Active5 beds 5 baths4,262 sq. ft.
$1,495,000Active5 beds 5 baths4,262 sq. ft.5731 Bradley Blvd, BETHESDA, MD 20814
MLS# MDMC2211932Listed by: COMPASS - New
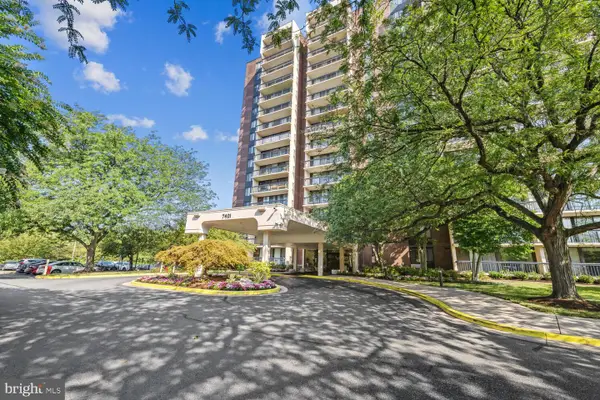 $265,900Active1 beds 1 baths857 sq. ft.
$265,900Active1 beds 1 baths857 sq. ft.7401 Westlake Ter #1210, BETHESDA, MD 20817
MLS# MDMC2211936Listed by: SAMSON PROPERTIES 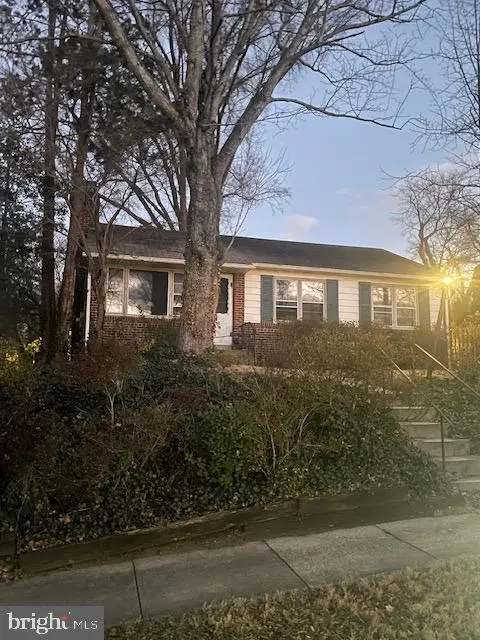 $700,000Pending2 beds 2 baths1,308 sq. ft.
$700,000Pending2 beds 2 baths1,308 sq. ft.9403 Ewing Dr, BETHESDA, MD 20817
MLS# MDMC2211750Listed by: RE/MAX EXCELLENCE REALTY $1,995,000Pending4 beds 4 baths3,414 sq. ft.
$1,995,000Pending4 beds 4 baths3,414 sq. ft.5214 Westwood Dr, BETHESDA, MD 20816
MLS# MDMC2210094Listed by: TTR SOTHEBY'S INTERNATIONAL REALTY $2,395,000Pending5 beds 6 baths7,109 sq. ft.
$2,395,000Pending5 beds 6 baths7,109 sq. ft.8620 Fenway Dr, BETHESDA, MD 20817
MLS# MDMC2208616Listed by: EXP REALTY, LLC- New
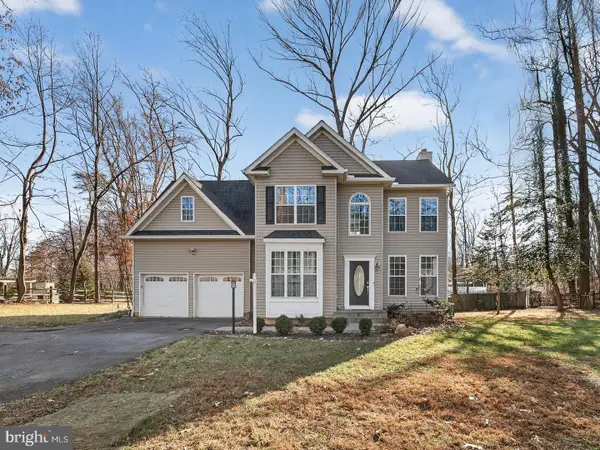 $1,225,000Active4 beds 4 baths3,128 sq. ft.
$1,225,000Active4 beds 4 baths3,128 sq. ft.9534 Fernwood Rd, BETHESDA, MD 20817
MLS# MDMC2211652Listed by: REMAX PLATINUM REALTY - Coming Soon
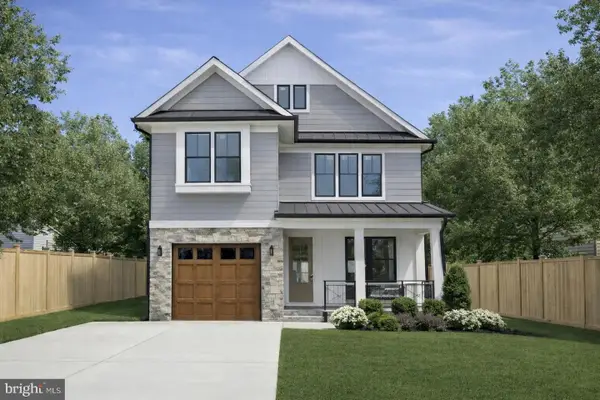 $1,869,000Coming Soon6 beds 6 baths
$1,869,000Coming Soon6 beds 6 baths9909 Dickens Ave, BETHESDA, MD 20814
MLS# MDMC2207730Listed by: SMART REALTY, LLC - Coming Soon
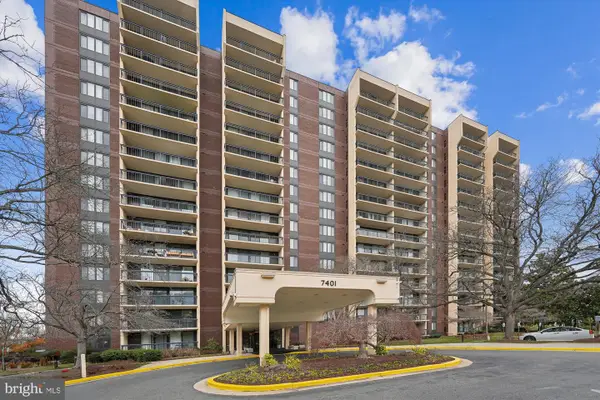 $259,000Coming Soon1 beds 1 baths
$259,000Coming Soon1 beds 1 baths7401 Westlake Ter #506, BETHESDA, MD 20817
MLS# MDMC2211490Listed by: REMAX PLATINUM REALTY - New
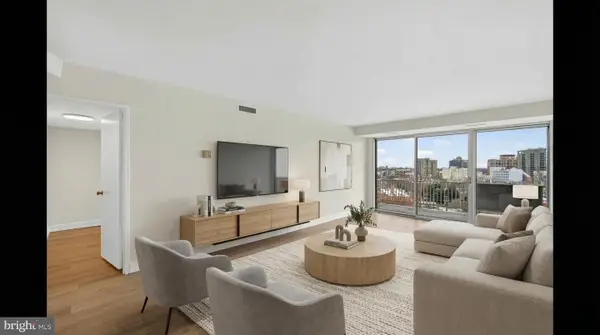 $395,000Active2 beds 2 baths1,212 sq. ft.
$395,000Active2 beds 2 baths1,212 sq. ft.8315 N Brook Ln #1107, BETHESDA, MD 20814
MLS# MDMC2211400Listed by: COMPASS 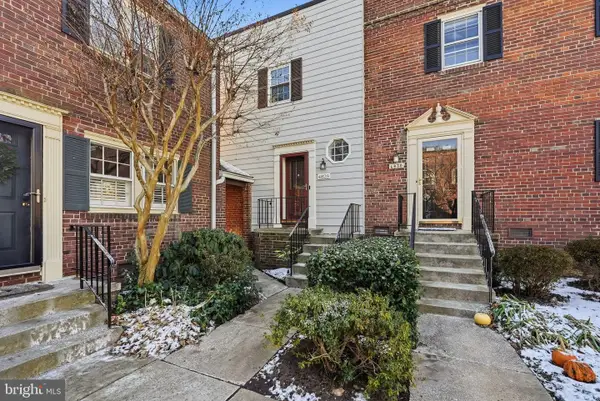 $850,000Pending3 beds 3 baths1,422 sq. ft.
$850,000Pending3 beds 3 baths1,422 sq. ft.4828 Bradley Blvd #212, CHEVY CHASE, MD 20815
MLS# MDMC2211064Listed by: COMPASS
