7702 Leesburg Dr, Bethesda, MD 20817
Local realty services provided by:ERA Byrne Realty
7702 Leesburg Dr,Bethesda, MD 20817
$1,260,000
- 4 Beds
- 4 Baths
- - sq. ft.
- Single family
- Sold
Listed by:gal mesika
Office:keller williams capital properties
MLS#:MDMC2198482
Source:BRIGHTMLS
Sorry, we are unable to map this address
Price summary
- Price:$1,260,000
About this home
Discover a harmonious blend of elegance and comfort in this stunning 4-bedroom, 3.5-bathroom residence nestled in the coveted Oakwood Knolls. This meticulously crafted and expanded home showcases a timeless architectural style with a modern twist. Enjoy casual meals in the charming breakfast area, bathed in natural light from the skylights above. Retreat to the luxurious primary suite, complete with a spacious walk-in closet and an en-suite bathroom featuring a walk-in shower. The additional bedrooms offer ample space and comfort, ensuring everyone has their own sanctuary. The partially finished basement provides endless possibilities for customization, whether you envision a home theater, gym, or additional living space. With an oversized attached garage and additional storage, this home is designed for convenience. The expansive 0.22-acre lot features a serene outdoor space, complete with a large deck ideal for relaxation or entertaining. Experience the exclusive lifestyle this remarkable property offers, where luxury meets everyday living.
Contact an agent
Home facts
- Year built:1962
- Listing ID #:MDMC2198482
- Added:53 day(s) ago
- Updated:October 28, 2025 at 05:27 PM
Rooms and interior
- Bedrooms:4
- Total bathrooms:4
- Full bathrooms:3
- Half bathrooms:1
Heating and cooling
- Cooling:Central A/C
- Heating:Forced Air, Natural Gas, Zoned
Structure and exterior
- Year built:1962
Schools
- High school:WALT WHITMAN
- Middle school:THOMAS W. PYLE
- Elementary school:BURNING TREE
Utilities
- Water:Public
- Sewer:Public Sewer
Finances and disclosures
- Price:$1,260,000
- Tax amount:$11,988 (2025)
New listings near 7702 Leesburg Dr
- Coming Soon
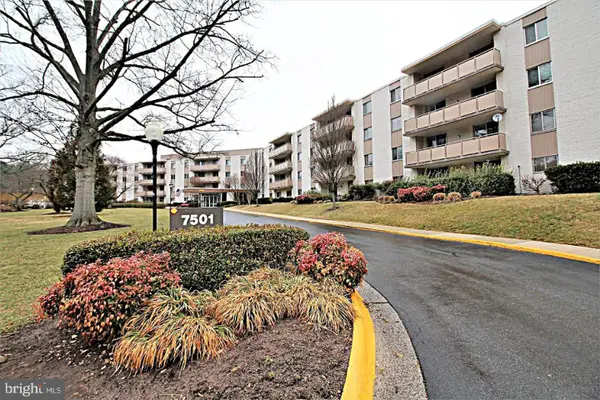 $298,000Coming Soon2 beds 2 baths
$298,000Coming Soon2 beds 2 baths7501 Democracy Blvd #b-239, BETHESDA, MD 20817
MLS# MDMC2205714Listed by: SAMSON PROPERTIES - New
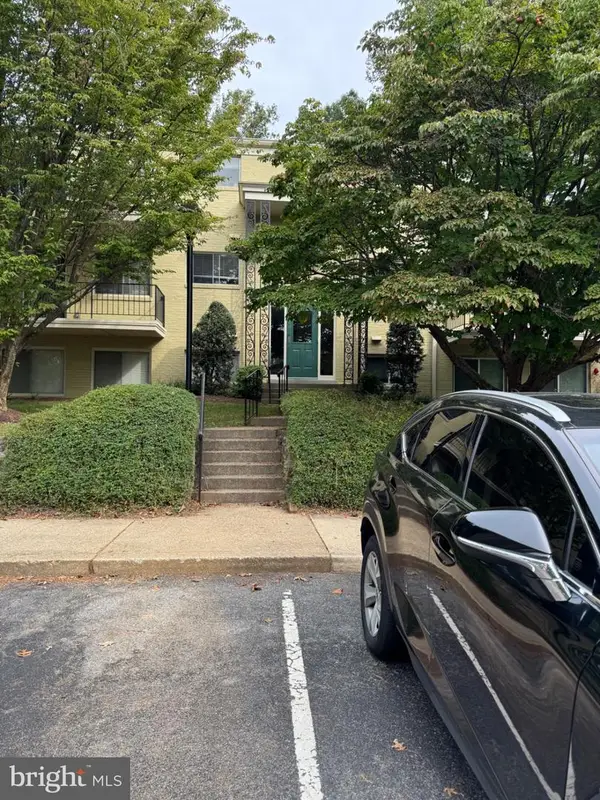 $229,000Active-- beds -- baths789 sq. ft.
$229,000Active-- beds -- baths789 sq. ft.10524 Weymouth St #w-1, BETHESDA, MD 20814
MLS# MDMC2205864Listed by: SAMSON PROPERTIES - Coming Soon
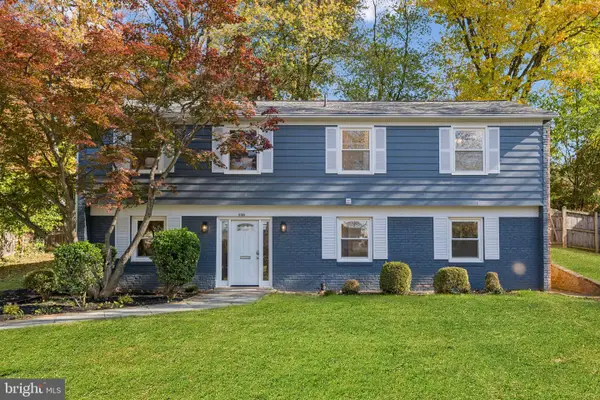 $995,000Coming Soon4 beds 3 baths
$995,000Coming Soon4 beds 3 baths9709 Corkran Ln, BETHESDA, MD 20817
MLS# MDMC2205650Listed by: REALTY OF AMERICA LLC - New
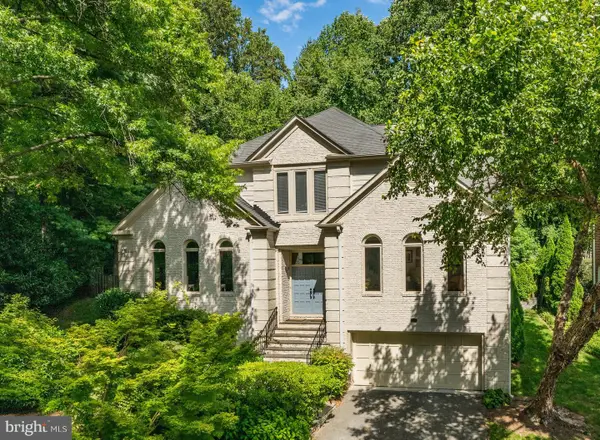 $2,350,000Active5 beds 5 baths5,560 sq. ft.
$2,350,000Active5 beds 5 baths5,560 sq. ft.6700 Landon Ln, BETHESDA, MD 20817
MLS# MDMC2205816Listed by: WASHINGTON FINE PROPERTIES, LLC - Open Tue, 11am to 1pmNew
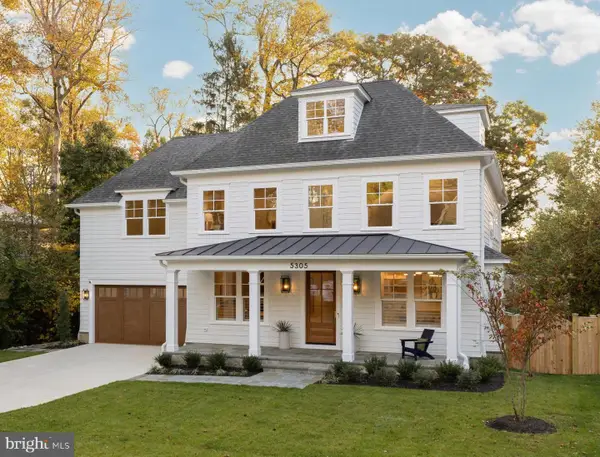 $3,850,000Active8 beds 8 baths7,050 sq. ft.
$3,850,000Active8 beds 8 baths7,050 sq. ft.5305 Carlton St, BETHESDA, MD 20816
MLS# MDMC2204762Listed by: PREMIER PROPERTIES, LLC 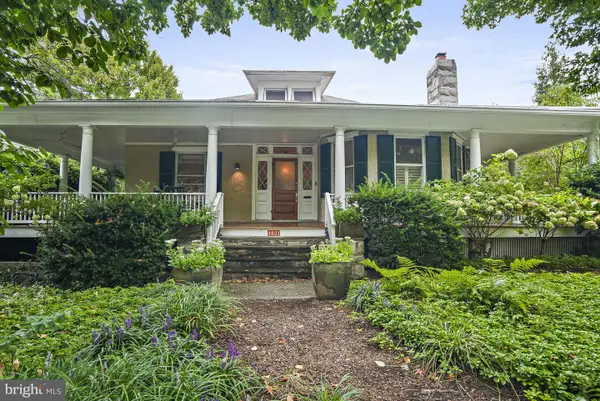 $2,195,000Active5 beds 5 baths4,099 sq. ft.
$2,195,000Active5 beds 5 baths4,099 sq. ft.4621 Drummond Ave, CHEVY CHASE, MD 20815
MLS# MDMC2198334Listed by: COMPASS- Open Sat, 2 to 4pmNew
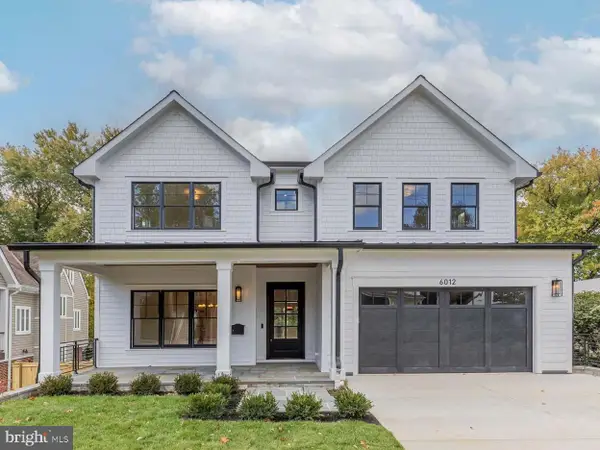 $2,335,000Active5 beds 6 baths5,300 sq. ft.
$2,335,000Active5 beds 6 baths5,300 sq. ft.6012 Sonoma Rd, BETHESDA, MD 20817
MLS# MDMC2205492Listed by: COMPASS - New
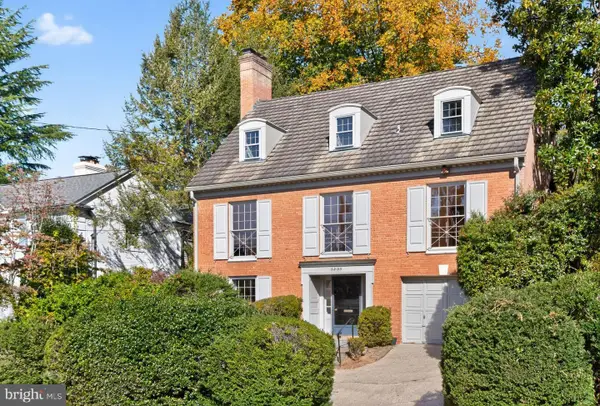 $1,500,000Active6 beds 4 baths3,000 sq. ft.
$1,500,000Active6 beds 4 baths3,000 sq. ft.5203 Portsmouth Rd, BETHESDA, MD 20816
MLS# MDMC2205740Listed by: H.A. GILL & SON 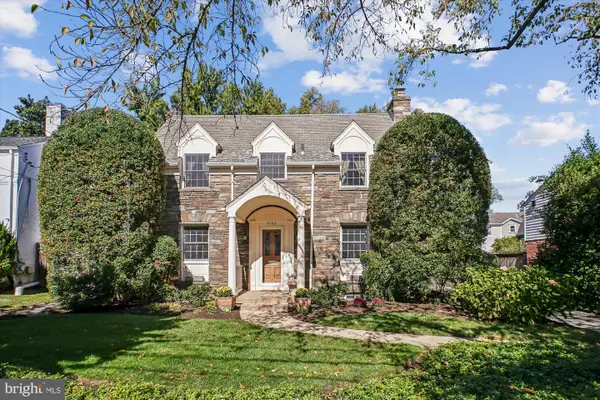 $1,500,000Pending4 beds 4 baths2,624 sq. ft.
$1,500,000Pending4 beds 4 baths2,624 sq. ft.5103 Fairglen Ln, CHEVY CHASE, MD 20815
MLS# MDMC2203794Listed by: COMPASS- New
 $1,249,900Active3 beds 4 baths2,959 sq. ft.
$1,249,900Active3 beds 4 baths2,959 sq. ft.4701 Rosedale Ave, BETHESDA, MD 20814
MLS# MDMC2205188Listed by: COMPASS
