7708 Beech Tree Rd, Bethesda, MD 20817
Local realty services provided by:ERA Reed Realty, Inc.
7708 Beech Tree Rd,Bethesda, MD 20817
$2,499,000
- 5 Beds
- 6 Baths
- 6,059 sq. ft.
- Single family
- Active
Listed by: andres a serafini, kevin jill
Office: realty of america llc.
MLS#:MDMC2166924
Source:BRIGHTMLS
Price summary
- Price:$2,499,000
- Price per sq. ft.:$412.44
About this home
This exceptional custom-built estate in Burning Tree Valley is a true testament to refined living, offering an exquisite blend of elegance, comfort, and craftsmanship. This remarkable residence boasts an elegant natural stone and brick façade, an oversized TWO-car garage with 4 additional driveway spaces, and two luxurious primary suites—one on the main level and another on the upper level for ultimate convenience. With a total of 5 bedrooms, 5.5 bathrooms, and 6,491 square feet of impeccably designed interiors, every detail has been carefully curated.
Step through the custom-designed Mahogany front door, and a breathtaking two-story foyer welcomes you with gleaming marble floors, and a crystal chandelier. The formal dining room showcases an exquisite crystal chandelier, adding a touch of refined elegance. A gourmet chef’s kitchen serves as the heart of the home, featuring a granite and marble island with bar seating, top-of-the-line Subzero-Wolf appliances, custom cabinetry, and a stylish butler’s pantry. The adjacent family room, anchored by a gas fireplace and a wall of windows, creates a warm and inviting atmosphere. A convenient powder room and a well-designed mudroom lead to the extra-large garage with abundant storage and functionality. The main-level primary suite features an elegant tray ceiling, and a spacious walk-in closet. The ensuite spa bath boasts custom tile work, premium finishes, a Jacuzzi soaking tub, and an oversized multi-head shower.
The upper-level primary suite exudes elegance, complete with a private sitting room entry, soaring tray ceilings, and a dramatic floor-to-ceiling window overlooking the lush rear garden. The ensuite bathroom is a spa-like escape, featuring a 2-person Jacuzzi soaking tub, dual vanities, and a steam shower with custom tile and multiple shower heads. Two additional bedroom suites, each with walk-in closets and private baths, provide both comfort and style. A convenient bedroom-level laundry room is equipped with a large-capacity washer and dryer, a large sink, and ample storage shelves.
The lower level, with its 9-foot ceilings and full-size windows, offers a vast recreation room with a wet bar, a fifth bedroom with a full bath, and a dedicated fitness studio. Additional amenities include a wine room, a second laundry room, and abundant storage space.
This home showcases superior craftsmanship, from its 2x6 framing and soaring 10-foot ceilings on the main level to the custom millwork, solid core interior doors, and meticulous architectural detailing.
Beyond its interiors, the professionally landscaped backyard offers an outdoor oasis. Terraced garden retaining walls, mature trees, and lush greenery frame the multi-level flagstone patio, complete with a built-in gas line.
Perfectly located in one of the most sought-after neighborhoods in the DMV, this home provides seamless access to Whitman High School, Burning Tree Elementary, Pyle Middle School, Beech Tree Park, Downtown Bethesda, and major transportation routes. A rare blend of timeless elegance, masterful design, and modern luxury, this estate redefines sophisticated living.
Contact an agent
Home facts
- Year built:2018
- Listing ID #:MDMC2166924
- Added:360 day(s) ago
- Updated:February 17, 2026 at 02:35 PM
Rooms and interior
- Bedrooms:5
- Total bathrooms:6
- Full bathrooms:5
- Half bathrooms:1
- Living area:6,059 sq. ft.
Heating and cooling
- Cooling:Central A/C, Zoned
- Heating:Central, Forced Air, Natural Gas, Zoned
Structure and exterior
- Roof:Architectural Shingle
- Year built:2018
- Building area:6,059 sq. ft.
- Lot area:0.28 Acres
Schools
- High school:WALT WHITMAN
- Middle school:THOMAS W. PYLE
- Elementary school:BURNING TREE
Utilities
- Water:Public
- Sewer:Public Sewer
Finances and disclosures
- Price:$2,499,000
- Price per sq. ft.:$412.44
- Tax amount:$20,436 (2024)
New listings near 7708 Beech Tree Rd
- Open Sat, 1 to 3pmNew
 $1,800,000Active4 beds 5 baths3,857 sq. ft.
$1,800,000Active4 beds 5 baths3,857 sq. ft.5225 Westpath Way, BETHESDA, MD 20816
MLS# MDMC2217336Listed by: COMPASS - Coming Soon
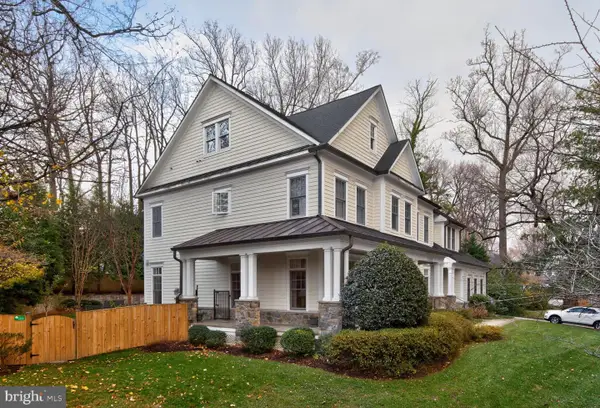 $3,000,000Coming Soon6 beds 7 baths
$3,000,000Coming Soon6 beds 7 baths5500 Lambeth Rd, BETHESDA, MD 20814
MLS# MDMC2216956Listed by: COMPASS - Open Sat, 1 to 3pmNew
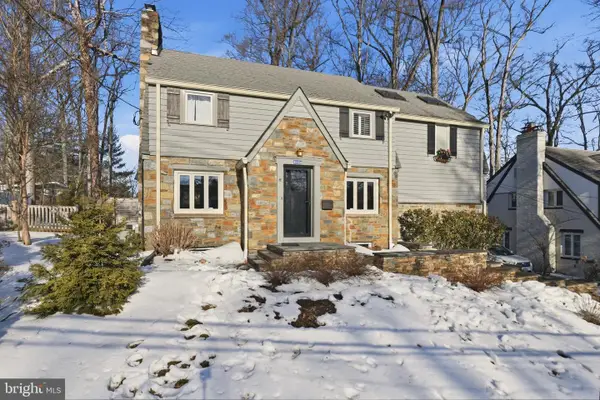 $1,550,000Active4 beds 4 baths3,120 sq. ft.
$1,550,000Active4 beds 4 baths3,120 sq. ft.8304 Woodhaven Blvd, BETHESDA, MD 20817
MLS# MDMC2215420Listed by: COMPASS - Coming SoonOpen Sat, 12 to 2pm
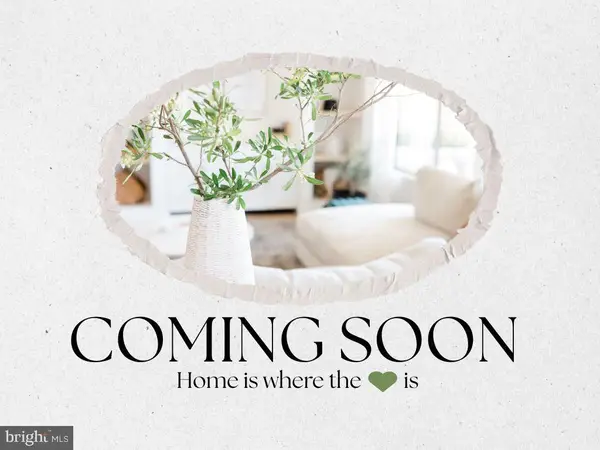 $269,000Coming Soon1 beds 1 baths
$269,000Coming Soon1 beds 1 baths4970 Battery Ln #208, BETHESDA, MD 20814
MLS# MDMC2216298Listed by: KELLER WILLIAMS CAPITAL PROPERTIES - New
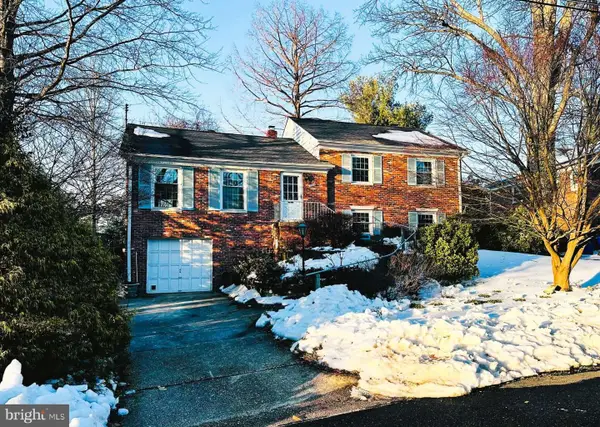 $1,080,000Active4 beds 3 baths2,098 sq. ft.
$1,080,000Active4 beds 3 baths2,098 sq. ft.5807 Ogden Ct, BETHESDA, MD 20816
MLS# MDMC2217248Listed by: HOMEZU BY SIMPLE CHOICE - New
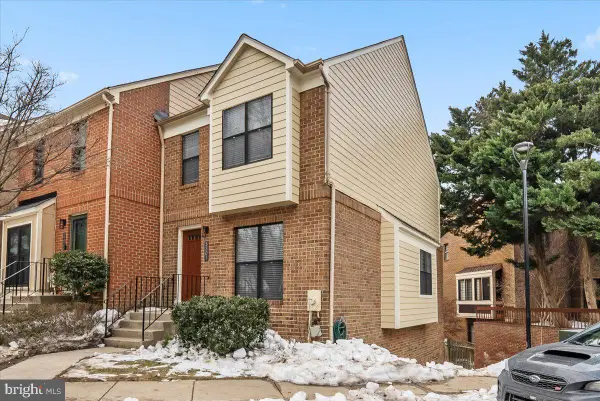 $725,000Active3 beds 4 baths1,974 sq. ft.
$725,000Active3 beds 4 baths1,974 sq. ft.5301 King Charles Way, BETHESDA, MD 20814
MLS# MDMC2215506Listed by: HOMECOIN.COM - Coming Soon
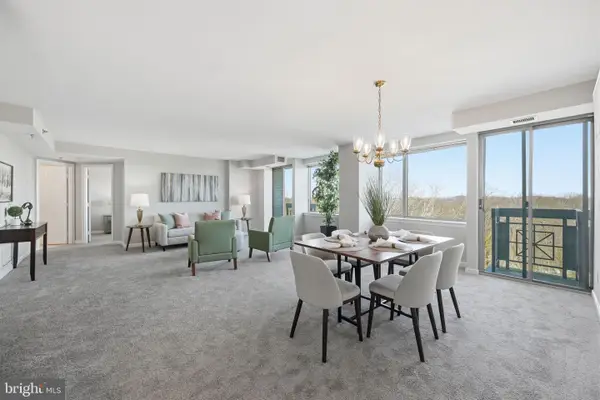 $400,000Coming Soon2 beds 2 baths
$400,000Coming Soon2 beds 2 baths5450 Whitley Park Ter #hr-901, BETHESDA, MD 20814
MLS# MDMC2215546Listed by: RLAH @PROPERTIES - Coming Soon
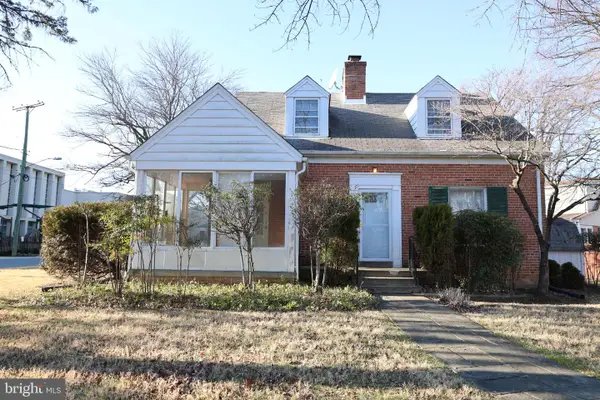 $949,999Coming Soon3 beds 3 baths
$949,999Coming Soon3 beds 3 baths8208 Maple Ridge Rd, BETHESDA, MD 20814
MLS# MDMC2217114Listed by: FORTUNE WASHINGTON REALTY GROUP LLC - Coming Soon
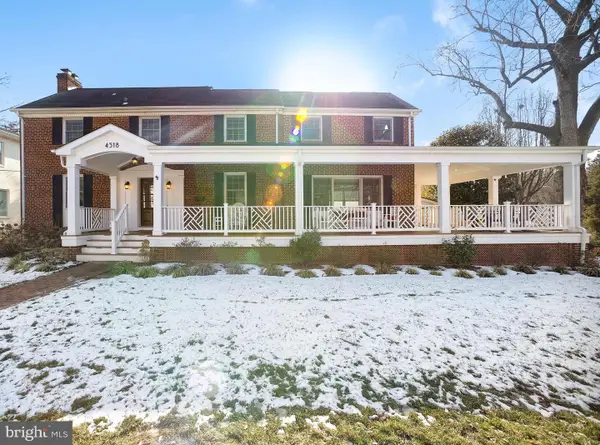 $1,799,000Coming Soon5 beds 4 baths
$1,799,000Coming Soon5 beds 4 baths4518 Chase Ave, BETHESDA, MD 20814
MLS# MDMC2217074Listed by: EQCO REAL ESTATE INC. - Coming Soon
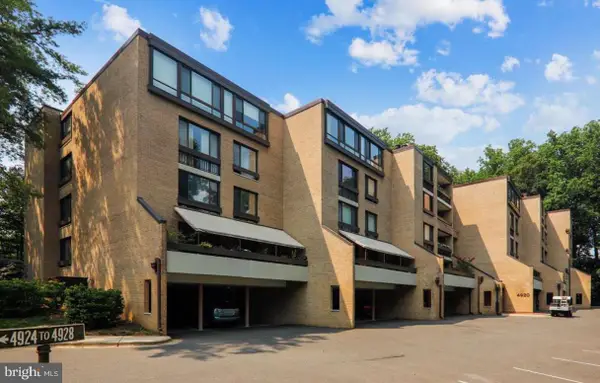 $949,900Coming Soon3 beds 3 baths
$949,900Coming Soon3 beds 3 baths4920 Sentinel Dr #3-106, BETHESDA, MD 20816
MLS# MDMC2210044Listed by: JASON MITCHELL GROUP

