7819 Exeter Rd, Bethesda, MD 20814
Local realty services provided by:ERA OakCrest Realty, Inc.
7819 Exeter Rd,Bethesda, MD 20814
$3,395,000
- 5 Beds
- 6 Baths
- 5,909 sq. ft.
- Single family
- Active
Listed by: david r kolakowski
Office: real broker, llc.
MLS#:MDMC2144834
Source:BRIGHTMLS
Price summary
- Price:$3,395,000
- Price per sq. ft.:$574.55
About this home
Custom Home with Upgraded Finishes that is move-in ready for the Holidays!
Discover the epitome of luxury living in the prestigious Battery Park Bethesda neighborhood.
This stunning custom residence by Mid-Atlantic Custom Builders is situated on a spacious 9,150 square foot homesite and boasts 4,152 square feet of finished space with 5 bedrooms and 5 full bathrooms.
Key Features: Sophisticated Interiors: Enjoy wide plank, white oak hardwood floors across the first and second levels, complemented by high ceilings (10’ first floor) and abundant natural light pouring through full-height windows and dramatic open staircase. A thoughtfully designed elevator shaft is also included, providing future access to all three levels of the home.
Inviting Spaces: A gracious foyer leads to a formal dining room with a butler's pantry and a sun-drenched living room.
Family Room / Chef’s Kitchen: The family room, featuring a gas fireplace and accent beam ceiling, seamlessly flows into a gourmet kitchen equipped with Wolf & Sub-Zero commercial appliances, a generous center island, quartz countertops, and transom cabinets with LED undercabinet lighting.
Luxurious Second Floor: The primary suite is a sanctuary of relaxation with Mid-Atlantic Custom Builder's signature bath, designer tile, upgraded cabinetry, and separate walk-in closets.
This floor also features 3 additional bedrooms, a versatile loft space, and a laundry room with both gas and electric rough-ins.
Versatile Lower Level: The finished basement includes an expansive rec room with entertainment wet bar, a flex room, and a guest bedroom with an ensuite bath. The 7" waterproof LVP flooring and a side areaway completes this floor.
Outdoor Living: The fenced, professionally landscaped backyard offers vast potential for outdoor enjoyment with a screened-in porch with gas fireplace and patio extension with gas grill rough-in.
Prime Location: Conveniently located within Battery Park, this home is just minutes from major commuter routes, Bethesda Elementary and BBC high school, and walking distance to Downtown Bethesda and Metro.
In this sought-after Bethesda neighborhood, you’ll enjoy a lifestyle of unparalleled access to shopping, dining, and top-rated schools.
About Mid-Atlantic Custom Builders: Since 1979, Mid-Atlantic Companies has proudly served the DC Metro area, constructing over 3,000 luxury homes. Known for their quality craftsmanship and exceptional designs, Mid-Atlantic Builders is a family-owned business that prioritizes unique, high-quality construction tailored to local homeowners’ needs.
All Mid-Atlantic Custom Homes come with a 10-year, fully-transferrable major structural warranty.
Contact an agent
Home facts
- Year built:2024
- Listing ID #:MDMC2144834
- Added:538 day(s) ago
- Updated:February 11, 2026 at 02:38 PM
Rooms and interior
- Bedrooms:5
- Total bathrooms:6
- Full bathrooms:5
- Half bathrooms:1
- Living area:5,909 sq. ft.
Heating and cooling
- Cooling:Central A/C
- Heating:Forced Air, Natural Gas
Structure and exterior
- Roof:Fiberglass
- Year built:2024
- Building area:5,909 sq. ft.
- Lot area:0.21 Acres
Schools
- High school:BETHESDA-CHEVY CHASE
- Middle school:WESTLAND
- Elementary school:BETHESDA
Utilities
- Water:Public
- Sewer:Public Sewer
Finances and disclosures
- Price:$3,395,000
- Price per sq. ft.:$574.55
- Tax amount:$8,711 (2024)
New listings near 7819 Exeter Rd
- New
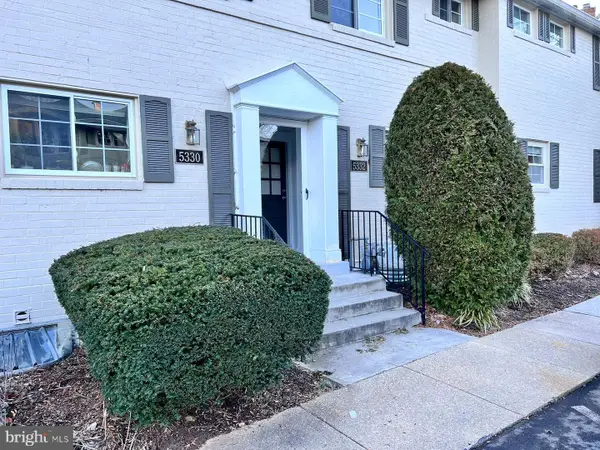 $499,990Active2 beds 2 baths1,152 sq. ft.
$499,990Active2 beds 2 baths1,152 sq. ft.5332 Pooks Hill Rd #304, BETHESDA, MD 20814
MLS# MDMC2216466Listed by: COMPASS - New
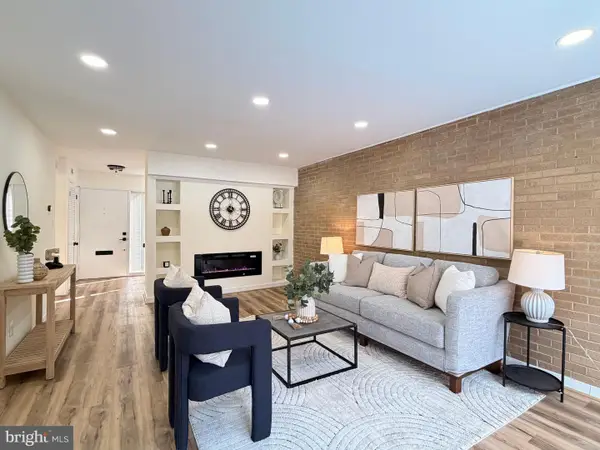 $775,000Active3 beds 4 baths1,648 sq. ft.
$775,000Active3 beds 4 baths1,648 sq. ft.5236 Pooks Hill Rd #d-23, BETHESDA, MD 20814
MLS# MDMC2216528Listed by: COTTAGE STREET REALTY LLC - New
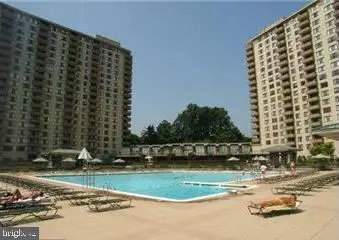 $150,000Active1 beds 1 baths630 sq. ft.
$150,000Active1 beds 1 baths630 sq. ft.5225 Pooks Hill Rd #803 N, BETHESDA, MD 20814
MLS# MDMC2216674Listed by: RLAH @PROPERTIES 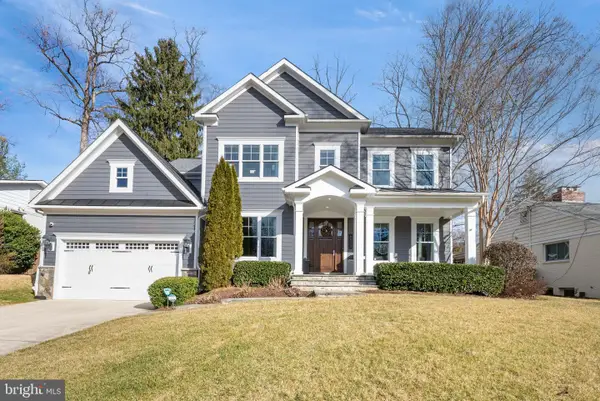 $2,850,000Pending5 beds 7 baths6,214 sq. ft.
$2,850,000Pending5 beds 7 baths6,214 sq. ft.6813 Millwood Rd, BETHESDA, MD 20817
MLS# MDMC2213718Listed by: SERHANT- Coming Soon
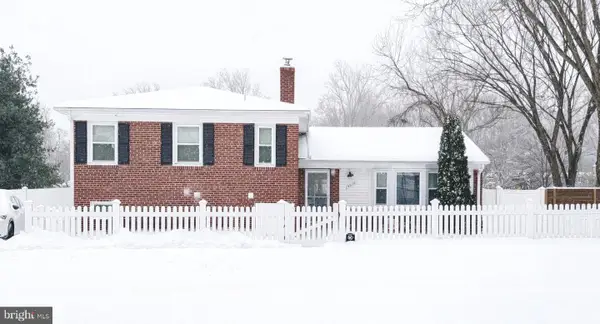 $1,200,000Coming Soon3 beds 3 baths
$1,200,000Coming Soon3 beds 3 baths5020 Alta Vista Rd, BETHESDA, MD 20814
MLS# MDMC2215366Listed by: LONG & FOSTER REAL ESTATE, INC. - New
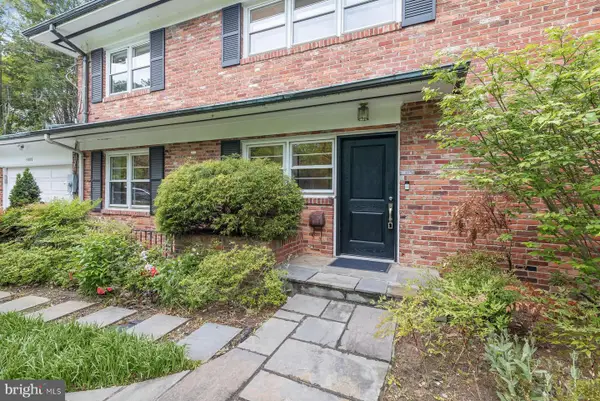 $1,699,000Active5 beds 4 baths3,896 sq. ft.
$1,699,000Active5 beds 4 baths3,896 sq. ft.5000 Westpath Ter, BETHESDA, MD 20816
MLS# MDMC2215512Listed by: LONG & FOSTER REAL ESTATE, INC. - Coming Soon
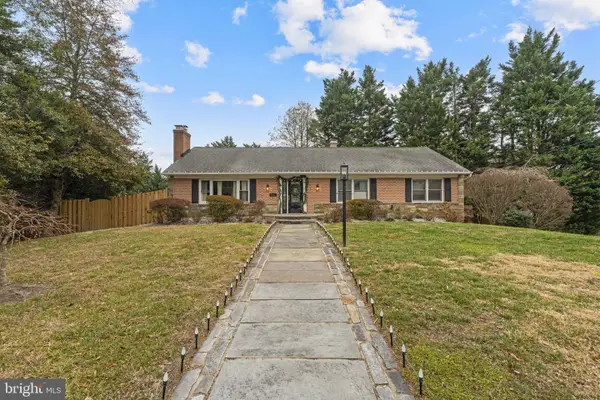 $1,750,000Coming Soon5 beds 4 baths
$1,750,000Coming Soon5 beds 4 baths5001 Overlea Ct, BETHESDA, MD 20816
MLS# MDMC2216324Listed by: SERHANT - Open Fri, 4 to 6pmNew
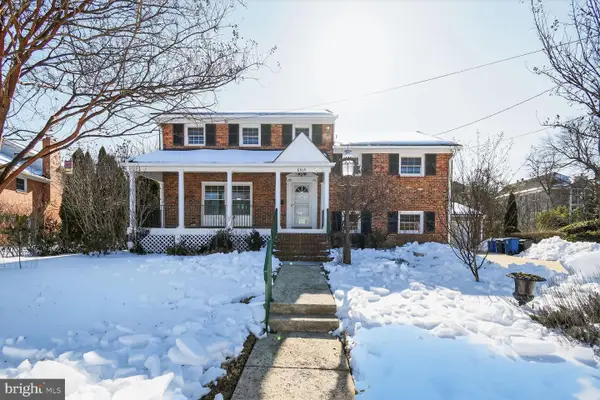 $1,150,000Active5 beds 4 baths3,116 sq. ft.
$1,150,000Active5 beds 4 baths3,116 sq. ft.6514 Winnepeg Rd, BETHESDA, MD 20817
MLS# MDMC2214002Listed by: COMPASS - New
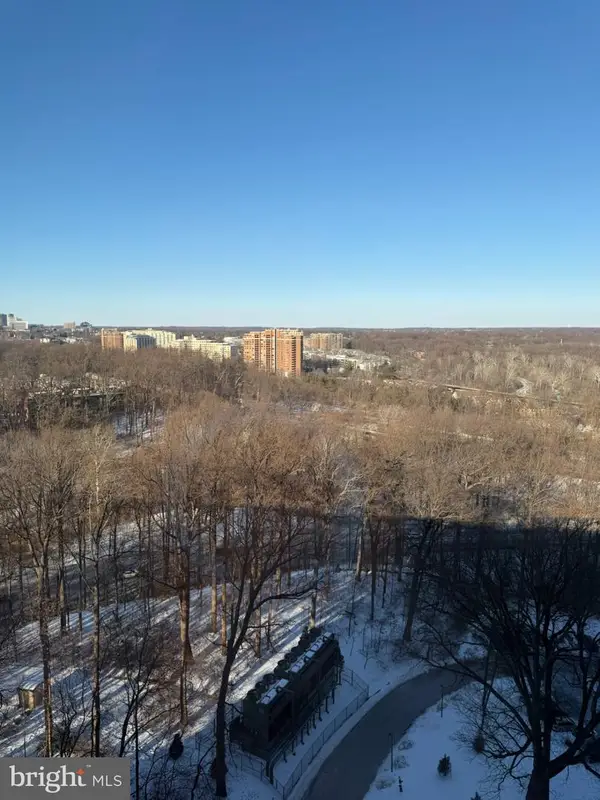 $350,000Active2 beds 2 baths1,330 sq. ft.
$350,000Active2 beds 2 baths1,330 sq. ft.5225 Pooks Hill Rd #1804n, BETHESDA, MD 20814
MLS# MDMC2216056Listed by: CREATIONS REALTY & CONSTRUCTION, LLC - New
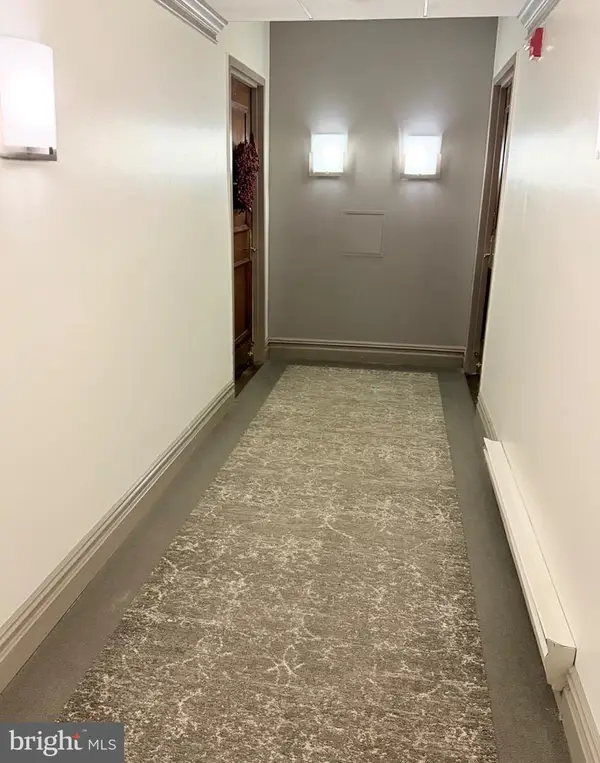 $250,000Active2 beds 1 baths1,448 sq. ft.
$250,000Active2 beds 1 baths1,448 sq. ft.5225 Pooks Hill Rd #c29n, BETHESDA, MD 20814
MLS# MDMC2216064Listed by: CREATIONS REALTY & CONSTRUCTION, LLC

