8217 Cindy Ln, Bethesda, MD 20817
Local realty services provided by:ERA Martin Associates
8217 Cindy Ln,Bethesda, MD 20817
$990,000
- 5 Beds
- 4 Baths
- - sq. ft.
- Single family
- Sold
Listed by: boni fair vinter
Office: samson properties
MLS#:MDMC2205948
Source:BRIGHTMLS
Sorry, we are unable to map this address
Price summary
- Price:$990,000
About this home
Welcome to your dream home! Nestled in a peaceful cul-de-sac in the highly sought-after Charred Oak neighborhood, this stunning residence offers the perfect blend of comfort, style, and convenience. Key Features include 5 bedrooms and 4 full baths, including 3 upstairs with the Primary Suite, 2 in the lower level including another with ensuite bath.
On the upper level, enjoy the cozy ambiance with a light filled living area, perfect for relaxing evenings. The separate dining area is ideal for family gatherings or entertaining guests. The updated kitchen is quipped with modern appliances and ample storage, making meal prep a breeze. Step out to a flat backyard with a charming patio, perfect for outdoor entertaining or enjoying sunny days. The lower level has a spacious rec room area, another cozy fireplace . The quartz wet bar allows you to entertain with style. A second primary bedroom with a huge closet and private bathroom is perfect for multigenerational living. The additional lower level room is perfect for an office or as a bedroom. Close proximity to the Beltway for easy commuting, and a quick ride to Washington, DC, making it ideal for commuters. Located in the award-winning Churchill school district, this home is a rare find in a prime location! Don’t miss the opportunity to make it yours. Contact us today to schedule a viewing!
Contact an agent
Home facts
- Year built:1965
- Listing ID #:MDMC2205948
- Added:51 day(s) ago
- Updated:December 20, 2025 at 02:29 AM
Rooms and interior
- Bedrooms:5
- Total bathrooms:4
- Full bathrooms:4
Heating and cooling
- Cooling:Central A/C
- Heating:Forced Air, Natural Gas
Structure and exterior
- Year built:1965
Schools
- High school:WINSTON CHURCHILL
- Middle school:CABIN JOHN
- Elementary school:SEVEN LOCKS
Utilities
- Water:Public
- Sewer:Public Sewer
Finances and disclosures
- Price:$990,000
- Tax amount:$9,359 (2024)
New listings near 8217 Cindy Ln
- Open Sat, 12 to 2pmNew
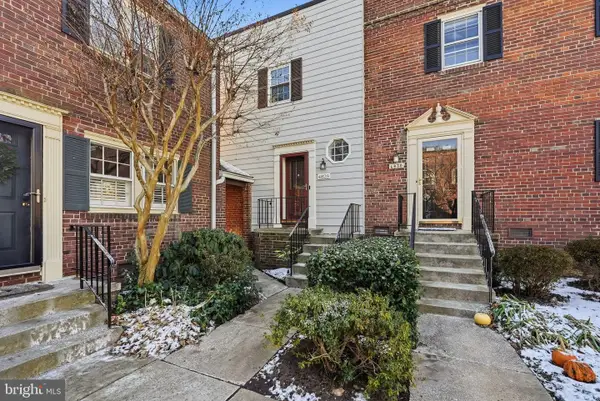 $850,000Active3 beds 3 baths1,422 sq. ft.
$850,000Active3 beds 3 baths1,422 sq. ft.4828 Bradley Blvd #212, CHEVY CHASE, MD 20815
MLS# MDMC2211064Listed by: COMPASS - New
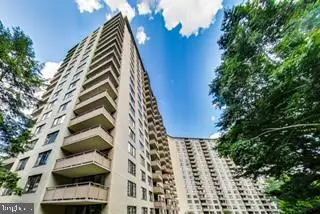 $280,000Active1 beds 1 baths1,250 sq. ft.
$280,000Active1 beds 1 baths1,250 sq. ft.5225 Pooks Hill Rd #1128s, BETHESDA, MD 20814
MLS# MDMC2211116Listed by: SAMSON PROPERTIES - New
 $369,500Active2 beds 1 baths1,078 sq. ft.
$369,500Active2 beds 1 baths1,078 sq. ft.4977 Battery Ln #1-610, BETHESDA, MD 20814
MLS# MDMC2209608Listed by: LONG & FOSTER REAL ESTATE, INC. - Open Sat, 11am to 2pmNew
 $360,000Active4 beds 2 baths1,399 sq. ft.
$360,000Active4 beds 2 baths1,399 sq. ft.7515 Spring Lake Dr #d2, BETHESDA, MD 20817
MLS# MDMC2210958Listed by: METROPOLITAN FINE PROPERTIES, INC. - New
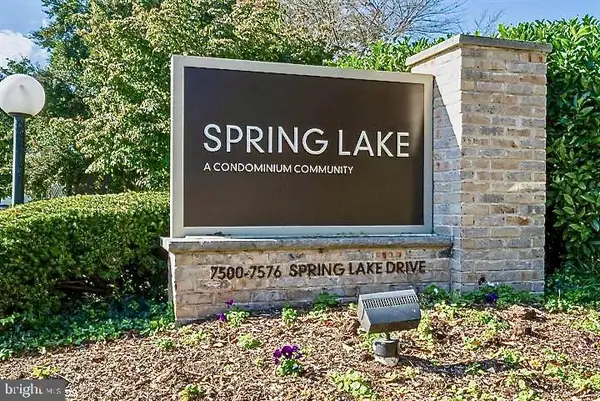 $230,000Active1 beds 1 baths756 sq. ft.
$230,000Active1 beds 1 baths756 sq. ft.7549 Spring Lake Dr #c-1, BETHESDA, MD 20817
MLS# MDMC2207556Listed by: COLDWELL BANKER REALTY - Coming Soon
 $359,000Coming Soon1 beds 1 baths
$359,000Coming Soon1 beds 1 baths7111 Woodmont Ave #708, BETHESDA, MD 20815
MLS# MDMC2208928Listed by: REDFIN CORP - New
 $350,000Active2 beds 2 baths1,246 sq. ft.
$350,000Active2 beds 2 baths1,246 sq. ft.7420 Westlake Ter #1008, BETHESDA, MD 20817
MLS# MDMC2206628Listed by: REMAX PLATINUM REALTY 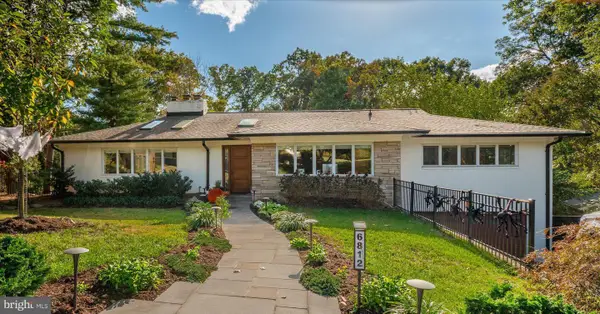 $1,925,000Pending5 beds 4 baths3,241 sq. ft.
$1,925,000Pending5 beds 4 baths3,241 sq. ft.6812 Tulip Hill Ter, BETHESDA, MD 20816
MLS# MDMC2210734Listed by: COMPASS- New
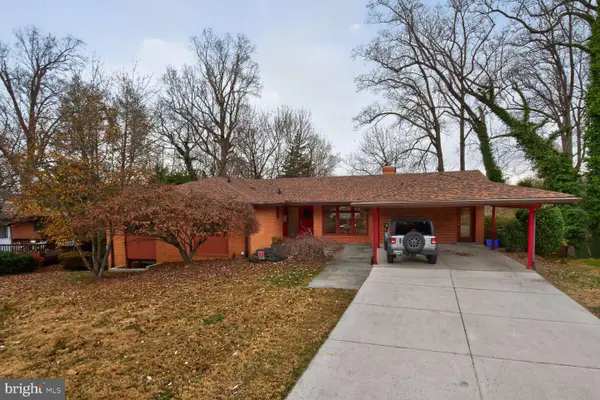 $1,700,000Active5 beds 3 baths3,584 sq. ft.
$1,700,000Active5 beds 3 baths3,584 sq. ft.6104 Robinwood Rd, BETHESDA, MD 20817
MLS# MDMC2208010Listed by: COMPASS - Open Sun, 1 to 3pmNew
 $1,199,000Active4 beds 4 baths2,870 sq. ft.
$1,199,000Active4 beds 4 baths2,870 sq. ft.6001 Marquette Ter, BETHESDA, MD 20817
MLS# MDMC2209530Listed by: WEICHERT, REALTORS
