8300 Tomlinson Ave, Bethesda, MD 20817
Local realty services provided by:ERA Central Realty Group
8300 Tomlinson Ave,Bethesda, MD 20817
$995,000
- 5 Beds
- 3 Baths
- - sq. ft.
- Single family
- Sold
Listed by: natalie e hasny
Office: capital residential properties
MLS#:MDMC2198366
Source:BRIGHTMLS
Sorry, we are unable to map this address
Price summary
- Price:$995,000
- Monthly HOA dues:$22.92
About this home
Back on market due to buyer’s inability to obtain financing - no fault of the property. This home represents ONE OF THE BEST VALUES IN THE WHITMAN SCHOOL DISTRICT. A South Carderock mid-century architectural gem—the Hillcrest model with 5 bedrooms, 3 baths, and 2,154 sq ft of living space on a flat 13,500 square foot corner lot. This rare listing is priced to sell quickly and backs directly onto the 7.1-acre Carderock Springs Neighborhood Conservation Area—a beloved community park where neighbors gather year-round, from summer play to winter sledding. The open-plan main level with vaulted ceilings and expansive windows creates a bright, airy feel. Upstairs features the primary suite plus another bedroom and full bath; the lower level offers three additional bedrooms, a rec room, full bath, and laundry. An attached garage and unbeatable location in the Whitman cluster complete the package—just minutes from the C&O Canal, Great Falls Park, the Carderock Springs Swim & Tennis Club, and top-rated schools.
Your chance to own a timeless mid-century home in one of Bethesda’s most dynamic, nature-filled neighborhoods.
Contact an agent
Home facts
- Year built:1969
- Listing ID #:MDMC2198366
- Added:294 day(s) ago
- Updated:February 13, 2026 at 02:44 AM
Rooms and interior
- Bedrooms:5
- Total bathrooms:3
- Full bathrooms:3
Heating and cooling
- Cooling:Central A/C
- Heating:Forced Air, Natural Gas
Structure and exterior
- Year built:1969
Utilities
- Water:Public
- Sewer:Public Sewer
Finances and disclosures
- Price:$995,000
- Tax amount:$11,630 (2024)
New listings near 8300 Tomlinson Ave
- Coming Soon
 $1,275,000Coming Soon4 beds 3 baths
$1,275,000Coming Soon4 beds 3 baths8306 Loring Dr, BETHESDA, MD 20817
MLS# MDMC2216476Listed by: TTR SOTHEBY'S INTERNATIONAL REALTY - Coming Soon
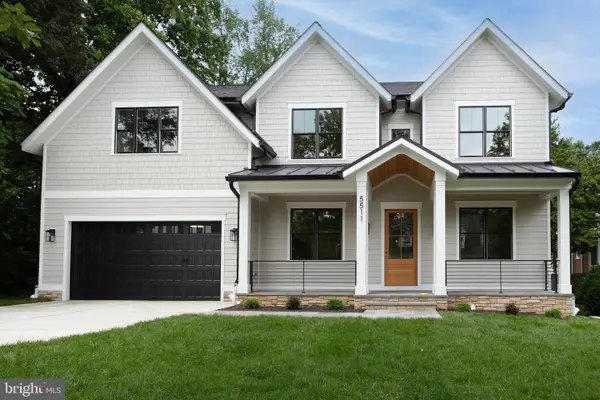 $3,349,000Coming Soon6 beds 7 baths
$3,349,000Coming Soon6 beds 7 baths5511 Pollard Rd, BETHESDA, MD 20816
MLS# MDMC2216740Listed by: SAMSON PROPERTIES - New
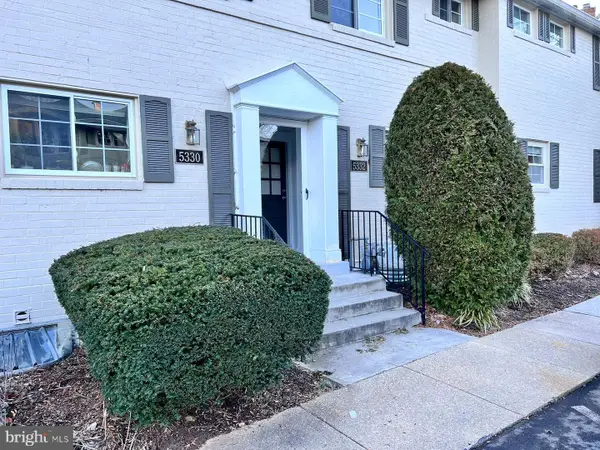 $499,990Active2 beds 2 baths1,152 sq. ft.
$499,990Active2 beds 2 baths1,152 sq. ft.5332 Pooks Hill Rd #304, BETHESDA, MD 20814
MLS# MDMC2216466Listed by: COMPASS - New
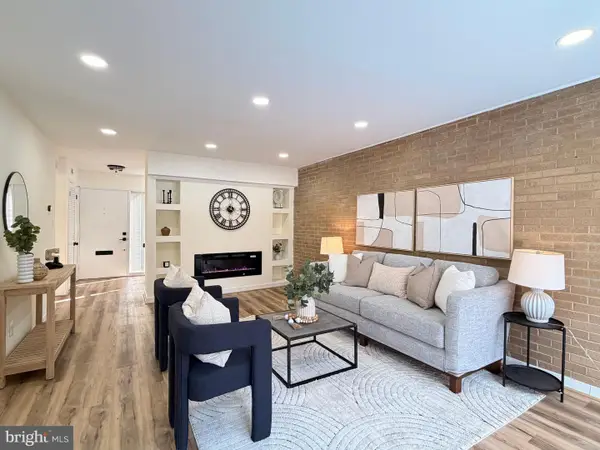 $775,000Active3 beds 4 baths1,648 sq. ft.
$775,000Active3 beds 4 baths1,648 sq. ft.5236 Pooks Hill Rd #d-23, BETHESDA, MD 20814
MLS# MDMC2216528Listed by: COTTAGE STREET REALTY LLC - New
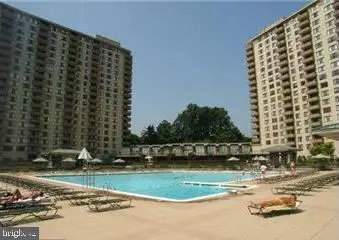 $150,000Active1 beds 1 baths630 sq. ft.
$150,000Active1 beds 1 baths630 sq. ft.5225 Pooks Hill Rd #803 N, BETHESDA, MD 20814
MLS# MDMC2216674Listed by: RLAH @PROPERTIES 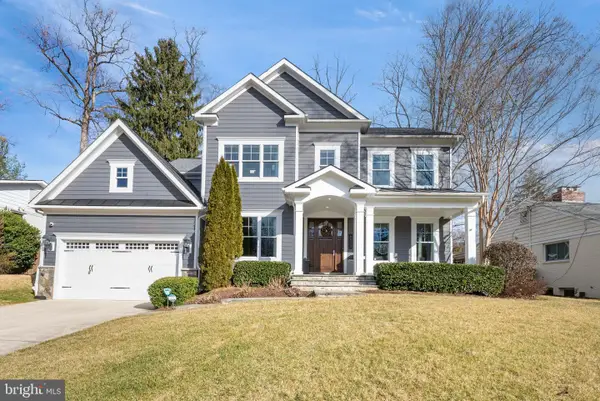 $2,850,000Pending5 beds 7 baths6,214 sq. ft.
$2,850,000Pending5 beds 7 baths6,214 sq. ft.6813 Millwood Rd, BETHESDA, MD 20817
MLS# MDMC2213718Listed by: SERHANT- Coming Soon
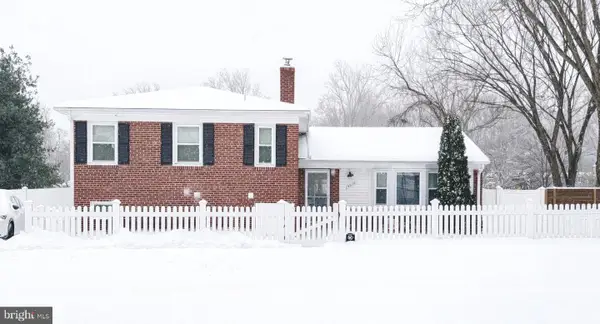 $1,200,000Coming Soon3 beds 3 baths
$1,200,000Coming Soon3 beds 3 baths5020 Alta Vista Rd, BETHESDA, MD 20814
MLS# MDMC2215366Listed by: LONG & FOSTER REAL ESTATE, INC. - New
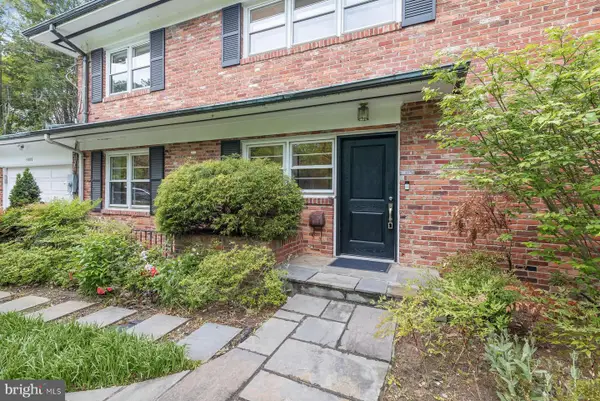 $1,699,000Active5 beds 4 baths3,896 sq. ft.
$1,699,000Active5 beds 4 baths3,896 sq. ft.5000 Westpath Ter, BETHESDA, MD 20816
MLS# MDMC2215512Listed by: LONG & FOSTER REAL ESTATE, INC. - Coming Soon
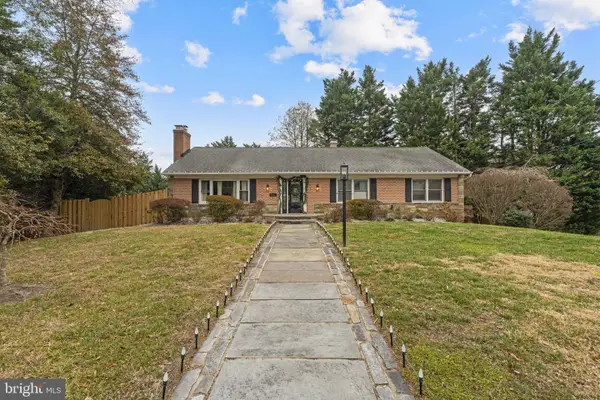 $1,750,000Coming Soon5 beds 4 baths
$1,750,000Coming Soon5 beds 4 baths5001 Overlea Ct, BETHESDA, MD 20816
MLS# MDMC2216324Listed by: SERHANT - Open Fri, 4 to 6pmNew
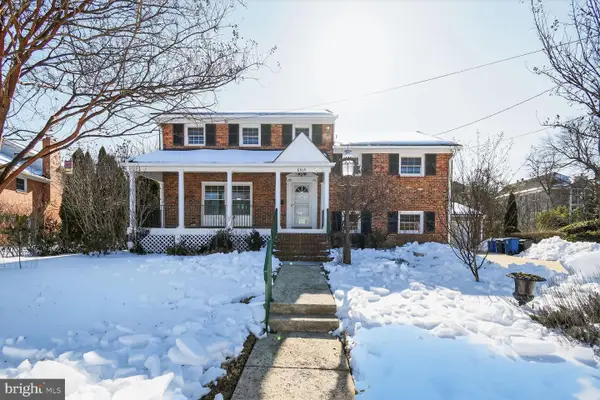 $1,150,000Active5 beds 4 baths3,116 sq. ft.
$1,150,000Active5 beds 4 baths3,116 sq. ft.6514 Winnepeg Rd, BETHESDA, MD 20817
MLS# MDMC2214002Listed by: COMPASS

