8313 Rising Ridge Way, Bethesda, MD 20817
Local realty services provided by:ERA Liberty Realty
8313 Rising Ridge Way,Bethesda, MD 20817
$1,175,000
- 4 Beds
- 5 Baths
- 3,508 sq. ft.
- Townhouse
- Pending
Listed by: li zhang, tao sun
Office: unionplus realty, inc.
MLS#:MDMC2206138
Source:BRIGHTMLS
Price summary
- Price:$1,175,000
- Price per sq. ft.:$334.95
- Monthly HOA dues:$165
About this home
Experience comfort, style, and versatility in this beautifully designed multi-level residence. The main level welcomes you with gleaming hardwood floors and a spacious living room featuring a dramatic two-story ceiling that fills the space with natural light. A gourmet kitchen with stainless steel appliances anchors the heart of the home, perfect for both everyday meals and entertaining. This level also includes a convenient powder room and a bedroom with a full bath — ideal for guests or multi-generational living. Upstairs, retreat to a spacious master bedroom complete with a luxurious master bath, alongside an additional bedroom and full bath for added convenience. The lower level expands your living space with a media room, a bedroom, a full bath, a recreation area, and a stylish wet bar — perfect for hosting movie nights, game days, or casual gatherings. Outside, enjoy newer cedar shake roof, a low-maintenance all-brick backyard and a detached two-car garage equipped with an EV charger, offering both practicality and eco-conscious living. Located just minutes from I-495, I-270 and River Road, this home provides an easy commute to Washington D.C., Virginia, and Maryland, making it a perfect blend of suburban tranquility and urban accessibility.
Contact an agent
Home facts
- Year built:1986
- Listing ID #:MDMC2206138
- Added:107 day(s) ago
- Updated:February 11, 2026 at 08:32 AM
Rooms and interior
- Bedrooms:4
- Total bathrooms:5
- Full bathrooms:4
- Half bathrooms:1
- Living area:3,508 sq. ft.
Heating and cooling
- Cooling:Central A/C
- Heating:Central, Forced Air, Natural Gas
Structure and exterior
- Year built:1986
- Building area:3,508 sq. ft.
- Lot area:0.08 Acres
Schools
- High school:WINSTON CHURCHILL
- Middle school:CABIN JOHN
- Elementary school:SEVEN LOCKS
Utilities
- Water:Public
- Sewer:Public Sewer
Finances and disclosures
- Price:$1,175,000
- Price per sq. ft.:$334.95
- Tax amount:$11,264 (2024)
New listings near 8313 Rising Ridge Way
- Coming Soon
 $1,275,000Coming Soon4 beds 3 baths
$1,275,000Coming Soon4 beds 3 baths8306 Loring Dr, BETHESDA, MD 20817
MLS# MDMC2216476Listed by: TTR SOTHEBY'S INTERNATIONAL REALTY - Coming Soon
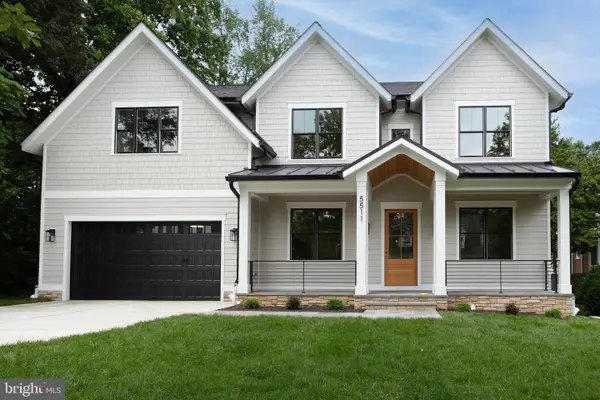 $3,349,000Coming Soon6 beds 7 baths
$3,349,000Coming Soon6 beds 7 baths5511 Pollard Rd, BETHESDA, MD 20816
MLS# MDMC2216740Listed by: SAMSON PROPERTIES - New
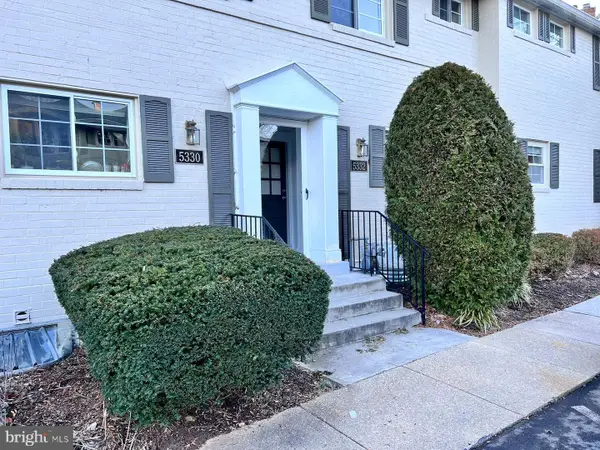 $499,990Active2 beds 2 baths1,152 sq. ft.
$499,990Active2 beds 2 baths1,152 sq. ft.5332 Pooks Hill Rd #304, BETHESDA, MD 20814
MLS# MDMC2216466Listed by: COMPASS - New
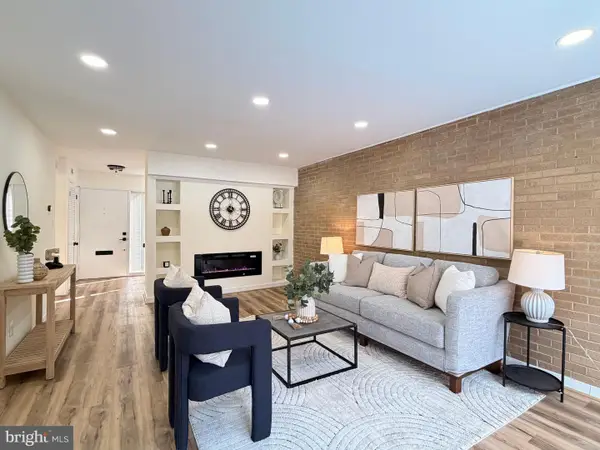 $775,000Active3 beds 4 baths1,648 sq. ft.
$775,000Active3 beds 4 baths1,648 sq. ft.5236 Pooks Hill Rd #d-23, BETHESDA, MD 20814
MLS# MDMC2216528Listed by: COTTAGE STREET REALTY LLC - New
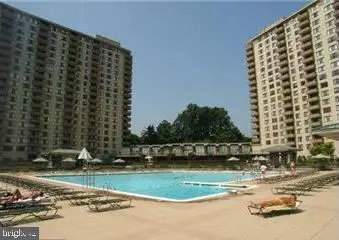 $150,000Active1 beds 1 baths630 sq. ft.
$150,000Active1 beds 1 baths630 sq. ft.5225 Pooks Hill Rd #803 N, BETHESDA, MD 20814
MLS# MDMC2216674Listed by: RLAH @PROPERTIES 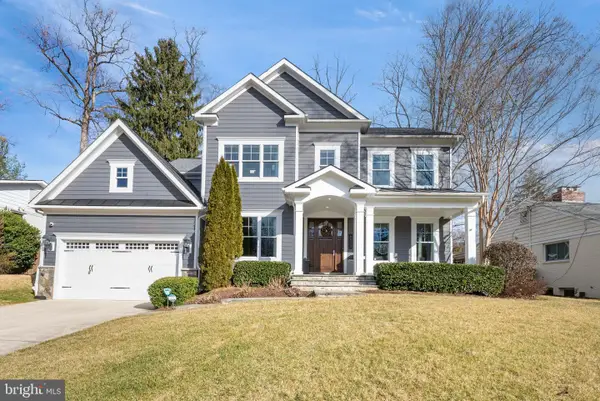 $2,850,000Pending5 beds 7 baths6,214 sq. ft.
$2,850,000Pending5 beds 7 baths6,214 sq. ft.6813 Millwood Rd, BETHESDA, MD 20817
MLS# MDMC2213718Listed by: SERHANT- Coming Soon
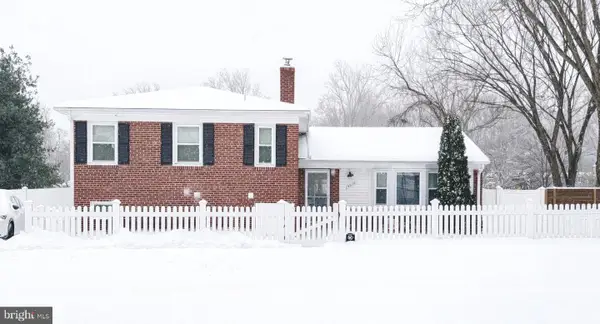 $1,200,000Coming Soon3 beds 3 baths
$1,200,000Coming Soon3 beds 3 baths5020 Alta Vista Rd, BETHESDA, MD 20814
MLS# MDMC2215366Listed by: LONG & FOSTER REAL ESTATE, INC. - New
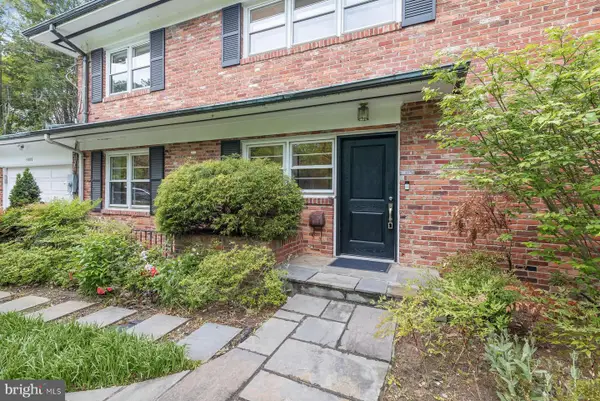 $1,699,000Active5 beds 4 baths3,896 sq. ft.
$1,699,000Active5 beds 4 baths3,896 sq. ft.5000 Westpath Ter, BETHESDA, MD 20816
MLS# MDMC2215512Listed by: LONG & FOSTER REAL ESTATE, INC. - Coming Soon
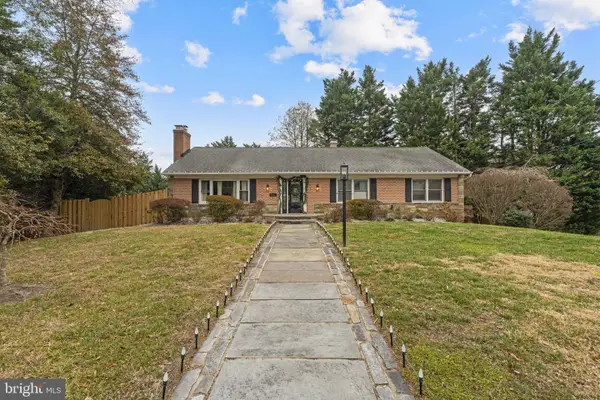 $1,750,000Coming Soon5 beds 4 baths
$1,750,000Coming Soon5 beds 4 baths5001 Overlea Ct, BETHESDA, MD 20816
MLS# MDMC2216324Listed by: SERHANT - Open Fri, 4 to 6pmNew
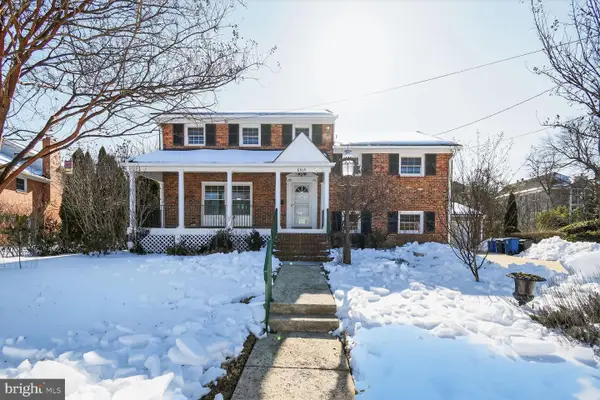 $1,150,000Active5 beds 4 baths3,116 sq. ft.
$1,150,000Active5 beds 4 baths3,116 sq. ft.6514 Winnepeg Rd, BETHESDA, MD 20817
MLS# MDMC2214002Listed by: COMPASS

