8913 Holly Leaf Ln, Bethesda, MD 20817
Local realty services provided by:ERA Central Realty Group
Listed by: robert hryniewicki, christopher r leary
Office: ttr sotheby's international realty
MLS#:MDMC2199050
Source:BRIGHTMLS
Price summary
- Price:$10,500,000
- Price per sq. ft.:$780.79
- Monthly HOA dues:$303
About this home
Sited on a tree-lined street in the Avenel Community of Bethesda, this exceptional renovated estate epitomizes modern luxury and refined elegance. Boasting 6 bedrooms, 9.5 bathrooms, and approximately 14,900 SF of exquisitely designed living space across 4 levels, serviced by an elevator for effortless convenience. The Main Level welcomes you through a grand vestibule and foyer, flanked by a formal Dining Room and Living Room. A two-sided gas fireplace divides the Living Room and an inviting Study, ideal for work or relaxation. A Gourmet Kitchen, complete with a Breakfast Room, that seamlessly flows into a spacious Family Room adorned with tray ceilings and a wet bar, and complete with a separate wine bar and pantry provides the perfect amenities for entertaining and everyday living. The Family Room opens to a covered terrace and rear patio featuring a swimming pool, hot tub, fire pit area, and tennis court, creating an unparalleled outdoor oasis. An attached 4-car garage with direct access to a Mudroom, a Playroom, 2 walk-in closets, a full Bathroom and a half Bathroom complete this level’s offerings. The Upper Level is anchored by a luxurious Primary Suite with two expansive walk-in closets, a spa-like bathroom, and access to a connecting balcony with a pergola. Four additional ensuite Bedrooms, each with walk-in closets and private bathrooms, provide comfort and privacy for family and guests alike. A Laundry Room and elevator add convenience to everyday living. The Lower Level offers an entertainer’s dream with a large Recreation Room featuring a wet bar, an Exercise Room, a 6th Bedroom Suite, an additional Bathroom, a Storage Room, Utility Space, and access to the elevator. Stairs from the Lower-Level lead to a dedicated indoor full-sized sports court, complemented by additional storage rooms, making it ideal for year-round activities and recreational pursuits. From its exquisite indoor spaces to its resort-like outdoor amenities, this Bethesda estate offers an unparalleled lifestyle in proximity to the area’s revered dining, retail, and entertainment. Zoned for Carderock Springs ES, Thomas W. Pyle MS, and Walt Whitman HS.
Contact an agent
Home facts
- Year built:2016
- Listing ID #:MDMC2199050
- Added:156 day(s) ago
- Updated:February 12, 2026 at 02:42 PM
Rooms and interior
- Bedrooms:6
- Total bathrooms:10
- Full bathrooms:9
- Half bathrooms:1
- Living area:13,448 sq. ft.
Heating and cooling
- Cooling:Central A/C
- Heating:Central, Natural Gas
Structure and exterior
- Year built:2016
- Building area:13,448 sq. ft.
- Lot area:2.03 Acres
Utilities
- Water:Public
- Sewer:Public Sewer
Finances and disclosures
- Price:$10,500,000
- Price per sq. ft.:$780.79
- Tax amount:$89,667 (2024)
New listings near 8913 Holly Leaf Ln
- New
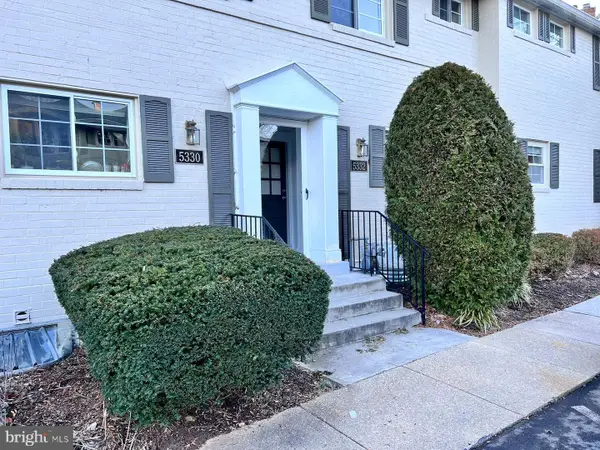 $499,990Active2 beds 2 baths1,152 sq. ft.
$499,990Active2 beds 2 baths1,152 sq. ft.5332 Pooks Hill Rd #304, BETHESDA, MD 20814
MLS# MDMC2216466Listed by: COMPASS - New
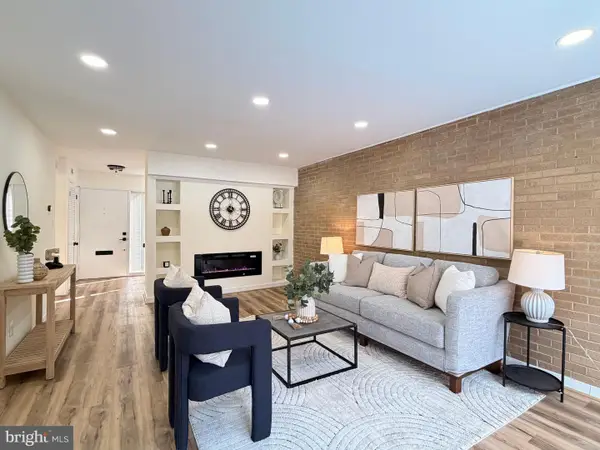 $775,000Active3 beds 4 baths1,648 sq. ft.
$775,000Active3 beds 4 baths1,648 sq. ft.5236 Pooks Hill Rd #d-23, BETHESDA, MD 20814
MLS# MDMC2216528Listed by: COTTAGE STREET REALTY LLC - New
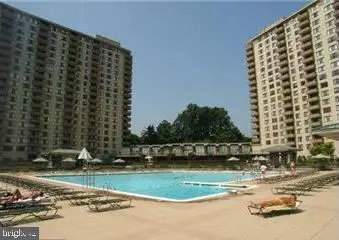 $150,000Active1 beds 1 baths630 sq. ft.
$150,000Active1 beds 1 baths630 sq. ft.5225 Pooks Hill Rd #803 N, BETHESDA, MD 20814
MLS# MDMC2216674Listed by: RLAH @PROPERTIES 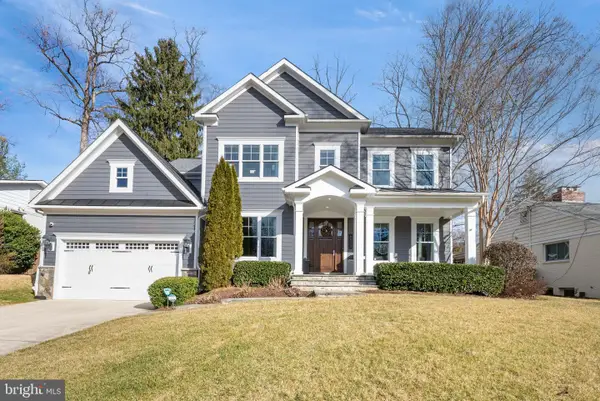 $2,850,000Pending5 beds 7 baths6,214 sq. ft.
$2,850,000Pending5 beds 7 baths6,214 sq. ft.6813 Millwood Rd, BETHESDA, MD 20817
MLS# MDMC2213718Listed by: SERHANT- Coming Soon
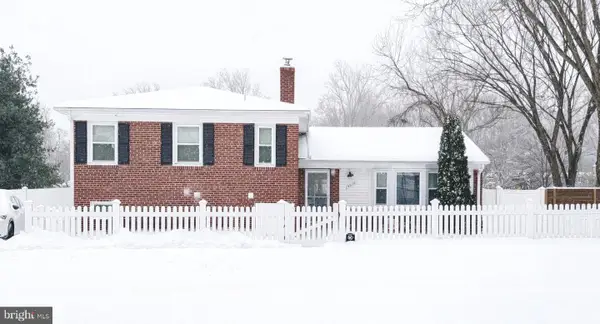 $1,200,000Coming Soon3 beds 3 baths
$1,200,000Coming Soon3 beds 3 baths5020 Alta Vista Rd, BETHESDA, MD 20814
MLS# MDMC2215366Listed by: LONG & FOSTER REAL ESTATE, INC. - New
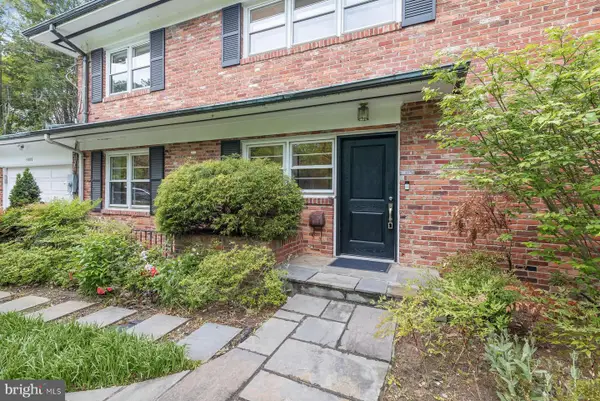 $1,699,000Active5 beds 4 baths3,896 sq. ft.
$1,699,000Active5 beds 4 baths3,896 sq. ft.5000 Westpath Ter, BETHESDA, MD 20816
MLS# MDMC2215512Listed by: LONG & FOSTER REAL ESTATE, INC. - Coming Soon
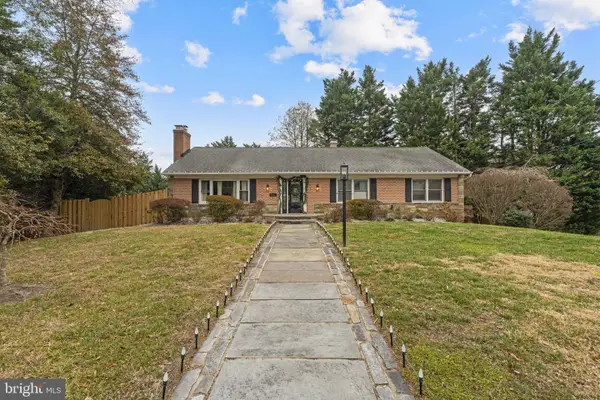 $1,750,000Coming Soon5 beds 4 baths
$1,750,000Coming Soon5 beds 4 baths5001 Overlea Ct, BETHESDA, MD 20816
MLS# MDMC2216324Listed by: SERHANT - Open Fri, 4 to 6pmNew
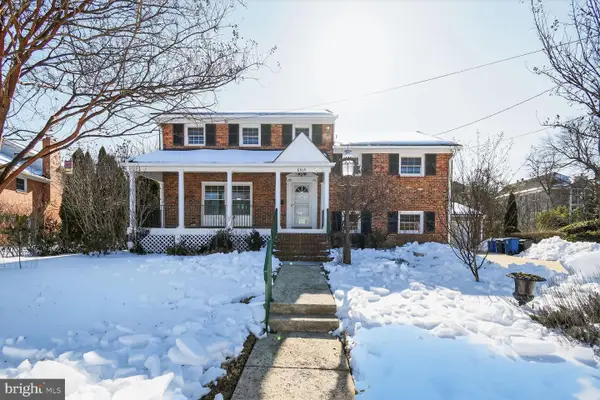 $1,150,000Active5 beds 4 baths3,116 sq. ft.
$1,150,000Active5 beds 4 baths3,116 sq. ft.6514 Winnepeg Rd, BETHESDA, MD 20817
MLS# MDMC2214002Listed by: COMPASS - New
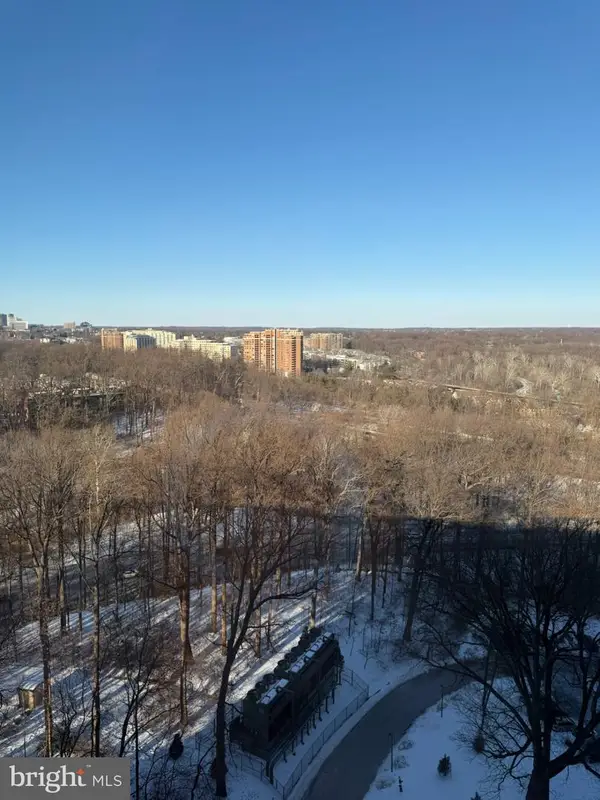 $350,000Active2 beds 2 baths1,330 sq. ft.
$350,000Active2 beds 2 baths1,330 sq. ft.5225 Pooks Hill Rd #1804n, BETHESDA, MD 20814
MLS# MDMC2216056Listed by: CREATIONS REALTY & CONSTRUCTION, LLC - New
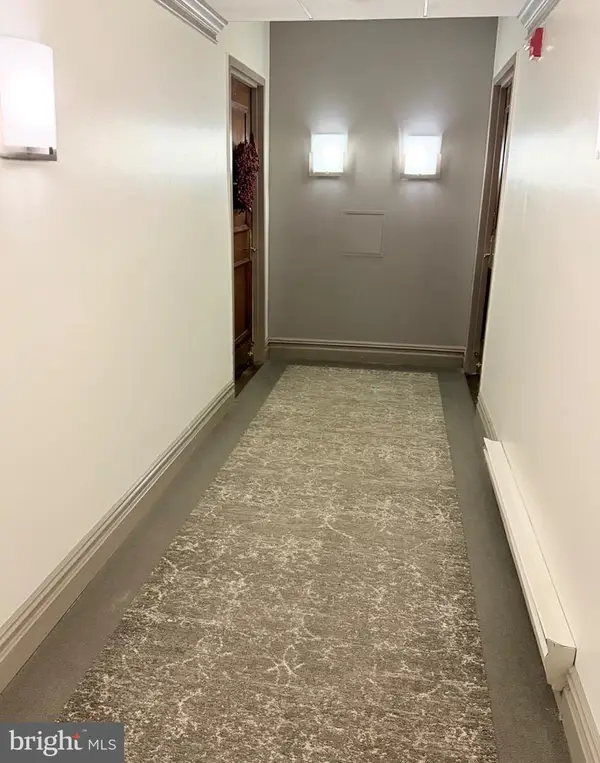 $250,000Active2 beds 1 baths1,448 sq. ft.
$250,000Active2 beds 1 baths1,448 sq. ft.5225 Pooks Hill Rd #c29n, BETHESDA, MD 20814
MLS# MDMC2216064Listed by: CREATIONS REALTY & CONSTRUCTION, LLC

