9201 Laurel Oak Dr, Bethesda, MD 20817
Local realty services provided by:ERA OakCrest Realty, Inc.
Listed by: pamela m powers
Office: coldwell banker realty
MLS#:MDMC2195836
Source:BRIGHTMLS
Price summary
- Price:$1,699,900
- Price per sq. ft.:$276.68
About this home
**MAJOR PRICE IMPROVEMENT! Motivated Sellers – Bring All Offers!**
Welcome to this exceptional home in a prime Bethesda location! Nestled in Burning Tree Valley, this stunning luxury home offers unparalleled curb appeal and modern amenities. Situated on a knoll with tree-top views and a circular drive, this residence is perfect for family living and entertaining.
The main level features elegant living spaces, including a light-filled two-story foyer that opens to a spacious living room with a stone gas fireplace and French doors leading to a library. The gourmet kitchen boasts stone countertops, a large island with seating for four, a cooktop, and a double oven. The large dining room flows seamlessly into the family room, which has a stone gas fireplace and access to the outdoor patio. This level also includes a powder room, a second half-bath, and access to the three-car garage. For added convenience, there are two staircases providing easy access from the main level to the upper level.
On the upper level, the luxurious primary suite is a private wing with a sitting room, dual-sided gas fireplace, large bedroom, luxurious bathroom, and two walk-in closets. There are four additional spacious bedrooms, each with its own ensuite bath, and a lounge area perfect for homework or workspace. There is also conveniently located laundry and access to the flagstone patio and rear yard.
The second upper level offers versatile spaces and ample storage, including two large bedrooms with ensuite bathrooms. One bedroom is ideal as a lounge or recreation room with access to a rooftop deck offering beautiful views, while the other features a walk-in closet and dormer windows bringing in natural light.
The outdoor oasis includes a fenced yard, brick paver patio, flagstone terrace, and a multi-level deck, as well as a large side patio for various outdoor activities. This home also boasts two driveways and a three-car garage, ensuring plenty of parking space.
Located in a prime location, it offers easy access to Washington, D.C., Northern Virginia, and major commuter routes. It is steps to Cabin John Trail for hiking/biking and close to shopping and dining options in Potomac Village, Cabin John Shopping Center, and downtown Bethesda. The neighborhood is served by highly rated public schools as well as top independent schools.
This home truly offers the best of luxury living in Bethesda. Don't miss the opportunity to make it yours!
***Please check out the Video in the Virtual Tour***
Contact an agent
Home facts
- Year built:1963
- Listing ID #:MDMC2195836
- Added:183 day(s) ago
- Updated:February 17, 2026 at 02:35 PM
Rooms and interior
- Bedrooms:7
- Total bathrooms:9
- Full bathrooms:7
- Half bathrooms:2
- Living area:6,144 sq. ft.
Heating and cooling
- Cooling:Central A/C
- Heating:Forced Air, Natural Gas, Zoned
Structure and exterior
- Roof:Asphalt
- Year built:1963
- Building area:6,144 sq. ft.
- Lot area:0.53 Acres
Schools
- High school:WINSTON CHURCHILL
- Middle school:CABIN JOHN
- Elementary school:SEVEN LOCKS
Utilities
- Water:Well
- Sewer:Public Sewer
Finances and disclosures
- Price:$1,699,900
- Price per sq. ft.:$276.68
- Tax amount:$21,618 (2024)
New listings near 9201 Laurel Oak Dr
- Open Sat, 1 to 3pmNew
 $1,800,000Active4 beds 5 baths3,857 sq. ft.
$1,800,000Active4 beds 5 baths3,857 sq. ft.5225 Westpath Way, BETHESDA, MD 20816
MLS# MDMC2217336Listed by: COMPASS - Coming Soon
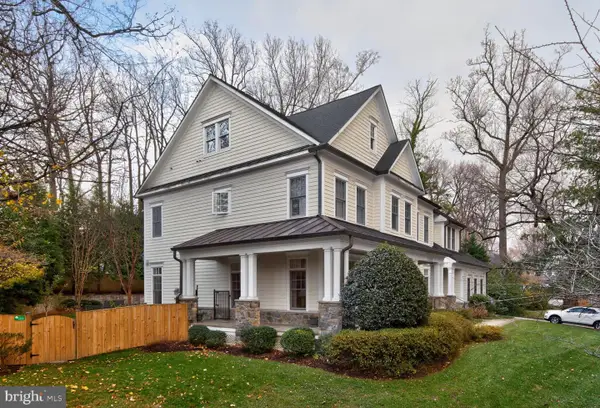 $3,000,000Coming Soon6 beds 7 baths
$3,000,000Coming Soon6 beds 7 baths5500 Lambeth Rd, BETHESDA, MD 20814
MLS# MDMC2216956Listed by: COMPASS - Open Sat, 1 to 3pmNew
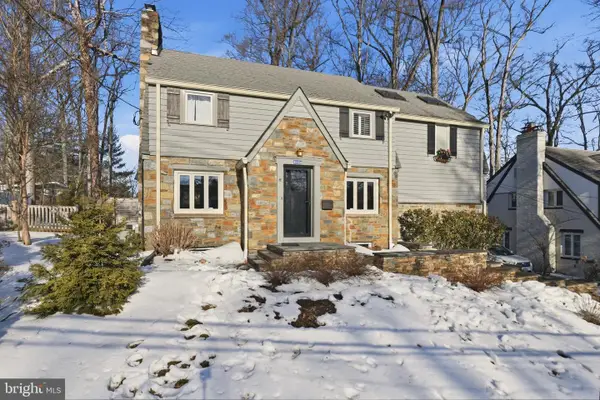 $1,550,000Active4 beds 4 baths3,120 sq. ft.
$1,550,000Active4 beds 4 baths3,120 sq. ft.8304 Woodhaven Blvd, BETHESDA, MD 20817
MLS# MDMC2215420Listed by: COMPASS - Coming SoonOpen Sat, 12 to 2pm
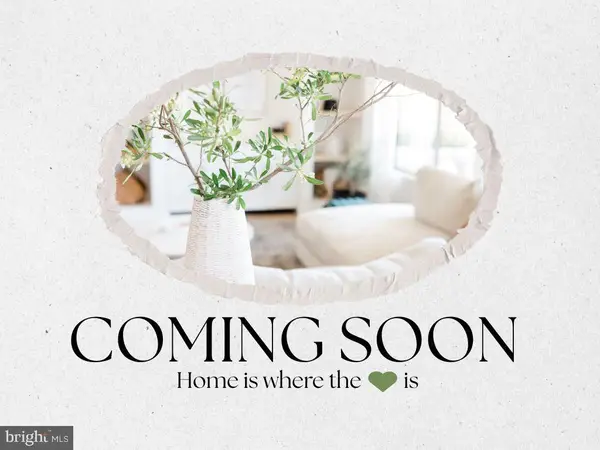 $269,000Coming Soon1 beds 1 baths
$269,000Coming Soon1 beds 1 baths4970 Battery Ln #208, BETHESDA, MD 20814
MLS# MDMC2216298Listed by: KELLER WILLIAMS CAPITAL PROPERTIES - New
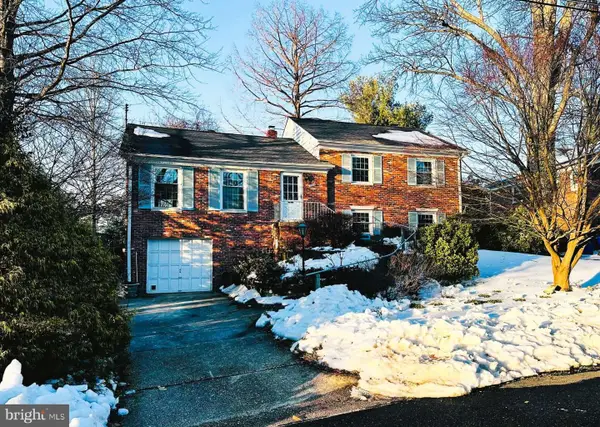 $1,080,000Active4 beds 3 baths2,098 sq. ft.
$1,080,000Active4 beds 3 baths2,098 sq. ft.5807 Ogden Ct, BETHESDA, MD 20816
MLS# MDMC2217248Listed by: HOMEZU BY SIMPLE CHOICE - New
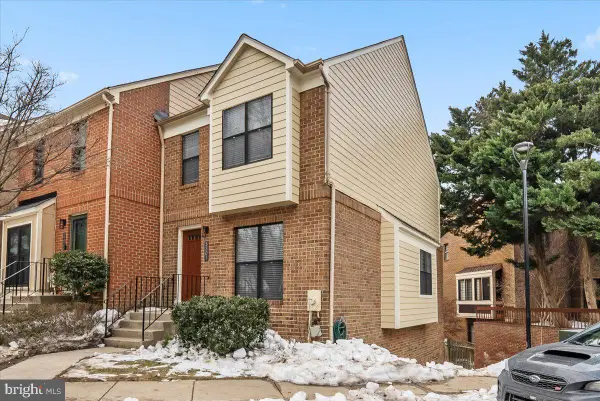 $725,000Active3 beds 4 baths1,974 sq. ft.
$725,000Active3 beds 4 baths1,974 sq. ft.5301 King Charles Way, BETHESDA, MD 20814
MLS# MDMC2215506Listed by: HOMECOIN.COM - Coming Soon
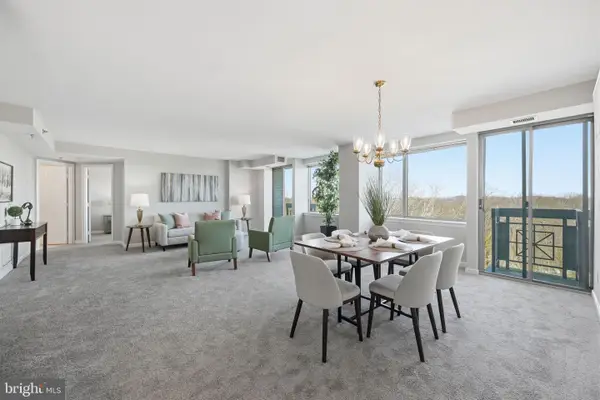 $400,000Coming Soon2 beds 2 baths
$400,000Coming Soon2 beds 2 baths5450 Whitley Park Ter #hr-901, BETHESDA, MD 20814
MLS# MDMC2215546Listed by: RLAH @PROPERTIES - Coming Soon
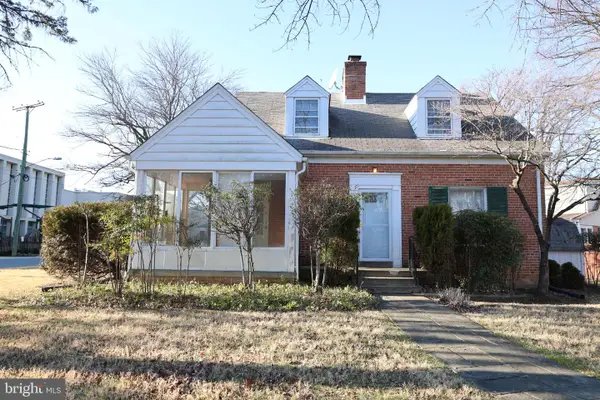 $949,999Coming Soon3 beds 3 baths
$949,999Coming Soon3 beds 3 baths8208 Maple Ridge Rd, BETHESDA, MD 20814
MLS# MDMC2217114Listed by: FORTUNE WASHINGTON REALTY GROUP LLC - Coming Soon
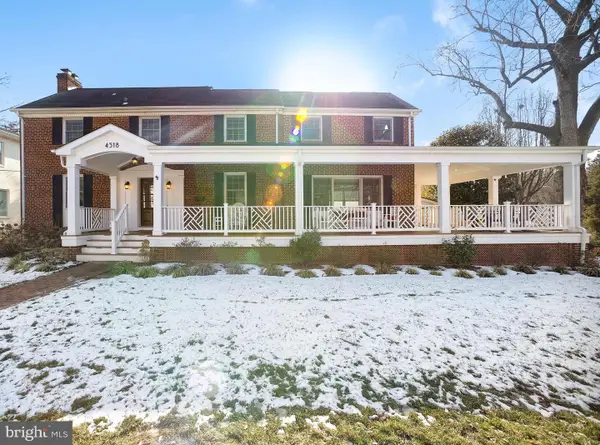 $1,799,000Coming Soon5 beds 4 baths
$1,799,000Coming Soon5 beds 4 baths4518 Chase Ave, BETHESDA, MD 20814
MLS# MDMC2217074Listed by: EQCO REAL ESTATE INC. - Coming Soon
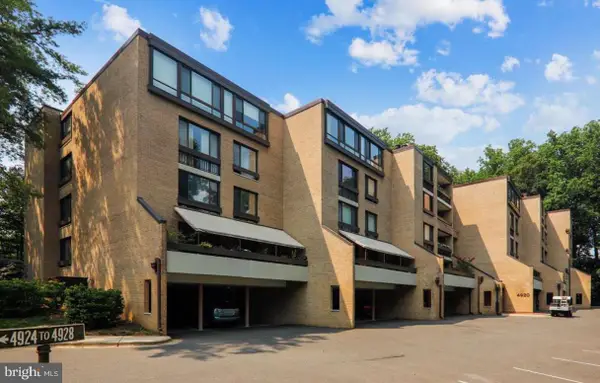 $949,900Coming Soon3 beds 3 baths
$949,900Coming Soon3 beds 3 baths4920 Sentinel Dr #3-106, BETHESDA, MD 20816
MLS# MDMC2210044Listed by: JASON MITCHELL GROUP

