9209 Vendome Dr, Bethesda, MD 20817
Local realty services provided by:ERA Martin Associates
Listed by: james buckley
Office: exp realty, llc.
MLS#:MDMC2206790
Source:BRIGHTMLS
Price summary
- Price:$2,000,000
- Price per sq. ft.:$303.58
About this home
Filled with natural light and tall ceilings throughout, this home feels like a private retreat designed for connection and comfort. Sunlight pours through tall windows, gliding across gleaming hardwood floors and high ceilings that create a sense of calm and openness. The spacious kitchen—with stone counters, high-end stainless steel appliances, recessed lighting, and a sunny kitchen dining area—flows seamlessly into the dining and living rooms, where a fireplace sets the scene for cozy evenings or lively gatherings. This versatile home is well-suited for all generations, with 5,100 SF on the main level and 3,300 SF finished above-grade SF on the lower level.
Step outside to the rear deck and watch the sunrise with your morning coffee or unwind with sunset cocktails overlooking the pool-ready backyard—perfect for entertaining and relaxing. The main level features a serene primary suite and three additional bedrooms, ideal for family or guests. With two fireplaces, a three-car oversized main-level garage, and timeless flagstone steps leading to the front door, every detail blends warmth and sophistication. A home where every day begins and ends with beauty.
📍Close to:
Potomac Village 🛍️ (grocery, cafés, restaurants including Duke’s)
Great Falls National Park 🌲
Old Anglers Inn 🍽️
Wild Tomato 🍕
Avanel Golf Course ⛳ & Congressional Country Club 🏌️♂️
I-495 Beltway 🚗, River Road & MacArthur Blvd into DC 🌆
✨Recent Upgrades:
💧 Flo-Logic automatic water shut-off system (2024)
💡 New lighting (2025)
🪵 Rear deck upgrades (2025)
🏡 Special Features:
🔌 Back-up generator
🛁 Jacuzzi
🥶 Two Sub-Zero refrigerators
🚙 Oversized 3-car garage
🍽️ Double dishwashers
🧺 Double laundry machines
🧹 Central vacuum
🥫 Large walk-in food pantry & custom kitchen closets
👨👩👧👦 Versatile home, well-suited for all generations
Contact an agent
Home facts
- Year built:1985
- Listing ID #:MDMC2206790
- Added:45 day(s) ago
- Updated:December 17, 2025 at 12:58 AM
Rooms and interior
- Bedrooms:7
- Total bathrooms:7
- Full bathrooms:6
- Half bathrooms:1
- Living area:6,588 sq. ft.
Heating and cooling
- Heating:Forced Air, Natural Gas
Structure and exterior
- Year built:1985
- Building area:6,588 sq. ft.
- Lot area:1.37 Acres
Schools
- High school:WALT WHITMAN
- Middle school:THOMAS W. PYLE
- Elementary school:CARDEROCK SPRINGS
Utilities
- Water:Public
- Sewer:Public Sewer
Finances and disclosures
- Price:$2,000,000
- Price per sq. ft.:$303.58
- Tax amount:$18,202 (2024)
New listings near 9209 Vendome Dr
- Open Sat, 12 to 2pmNew
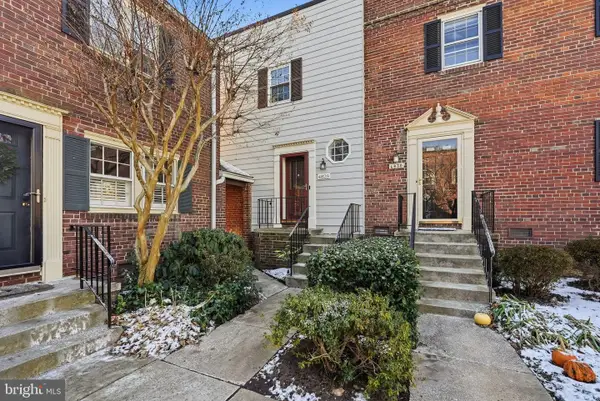 $850,000Active3 beds 3 baths1,422 sq. ft.
$850,000Active3 beds 3 baths1,422 sq. ft.4828 Bradley Blvd #212, CHEVY CHASE, MD 20815
MLS# MDMC2211064Listed by: COMPASS - New
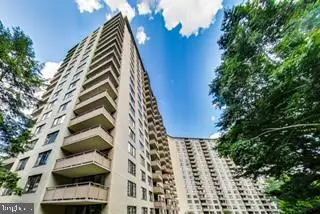 $280,000Active1 beds 1 baths1,250 sq. ft.
$280,000Active1 beds 1 baths1,250 sq. ft.5225 Pooks Hill Rd #1128s, BETHESDA, MD 20814
MLS# MDMC2211116Listed by: SAMSON PROPERTIES - New
 $369,500Active2 beds 1 baths1,078 sq. ft.
$369,500Active2 beds 1 baths1,078 sq. ft.4977 Battery Ln #1-610, BETHESDA, MD 20814
MLS# MDMC2209608Listed by: LONG & FOSTER REAL ESTATE, INC. - Open Sat, 11am to 2pmNew
 $360,000Active4 beds 2 baths1,399 sq. ft.
$360,000Active4 beds 2 baths1,399 sq. ft.7515 Spring Lake Dr #d2, BETHESDA, MD 20817
MLS# MDMC2210958Listed by: METROPOLITAN FINE PROPERTIES, INC.  $2,500,000Pending2 beds 3 baths2,328 sq. ft.
$2,500,000Pending2 beds 3 baths2,328 sq. ft.4901 Hampden Ln #303, BETHESDA, MD 20814
MLS# MDMC2210794Listed by: LONG & FOSTER REAL ESTATE, INC.- New
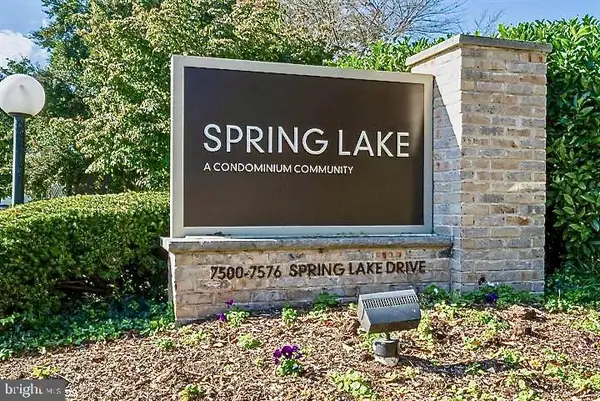 $230,000Active1 beds 1 baths756 sq. ft.
$230,000Active1 beds 1 baths756 sq. ft.7549 Spring Lake Dr #c-1, BETHESDA, MD 20817
MLS# MDMC2207556Listed by: COLDWELL BANKER REALTY - Coming Soon
 $359,000Coming Soon1 beds 1 baths
$359,000Coming Soon1 beds 1 baths7111 Woodmont Ave #708, BETHESDA, MD 20815
MLS# MDMC2208928Listed by: REDFIN CORP - New
 $350,000Active2 beds 2 baths1,246 sq. ft.
$350,000Active2 beds 2 baths1,246 sq. ft.7420 Westlake Ter #1008, BETHESDA, MD 20817
MLS# MDMC2206628Listed by: REMAX PLATINUM REALTY 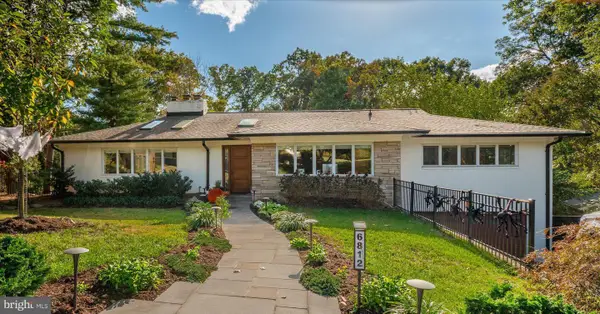 $1,925,000Pending5 beds 4 baths3,241 sq. ft.
$1,925,000Pending5 beds 4 baths3,241 sq. ft.6812 Tulip Hill Ter, BETHESDA, MD 20816
MLS# MDMC2210734Listed by: COMPASS- New
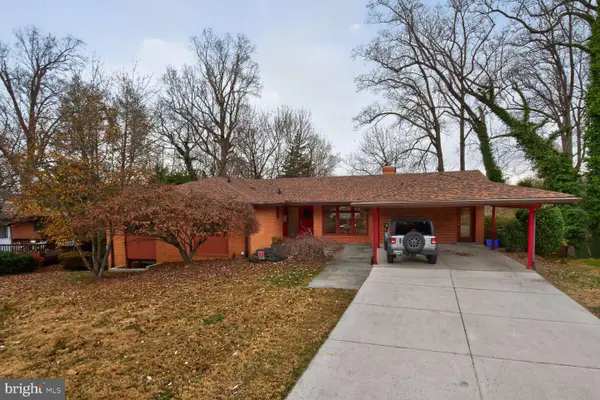 $1,700,000Active5 beds 3 baths3,584 sq. ft.
$1,700,000Active5 beds 3 baths3,584 sq. ft.6104 Robinwood Rd, BETHESDA, MD 20817
MLS# MDMC2208010Listed by: COMPASS
