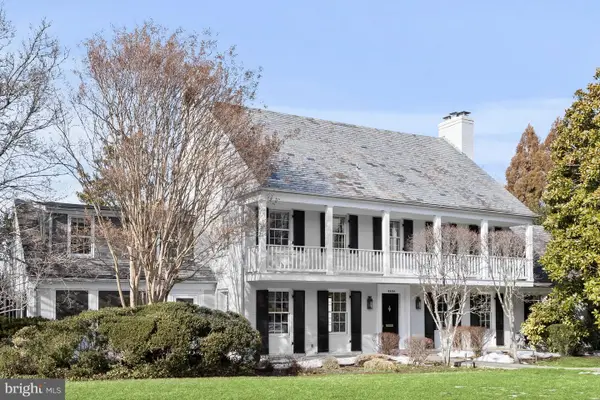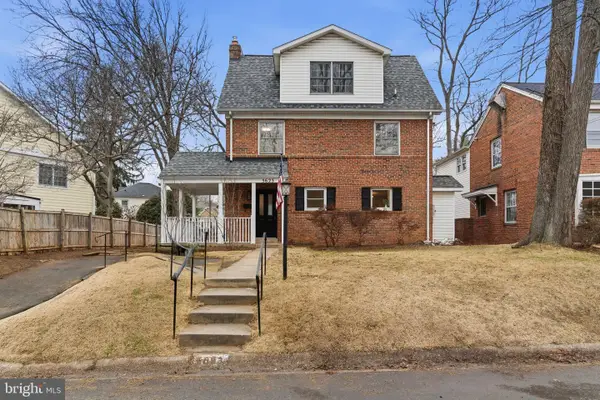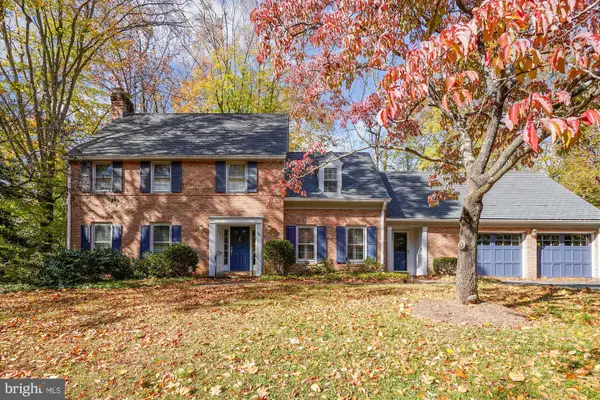9225 Aldershot Dr, Bethesda, MD 20817
Local realty services provided by:ERA Liberty Realty
9225 Aldershot Dr,Bethesda, MD 20817
$1,545,000
- 4 Beds
- 5 Baths
- 3,366 sq. ft.
- Single family
- Active
Listed by: marilyn g charity
Office: washington fine properties, llc.
MLS#:MDMC2217830
Source:BRIGHTMLS
Price summary
- Price:$1,545,000
- Price per sq. ft.:$459
About this home
Turnkey with Anderson replacement windows and new HVAC, this two-level residence features a reimagined kitchen, new laundry and powder room, new primary bath, new floors on the lower level and an exquisite back lit tray ceiling in the living room.
The light filled main level features an enormous living room with gas fireplace, built-ins and floor to ceiling bay window, a spacious dining room with bay window, an eat-in, gourmet island kitchen that opens onto an IPE deck with new appliances and a gas fireplace, a den, laundry and a sumptuous primary suite with dual exposures and new full bath. Perfect for main level living.
The daylight, walkout lower level features a vast family room with wet bar and beverage frig, two bedrooms, two full baths, abundant natural light, storage for everything and sliding glass French doors leading to a flagstone patio. The property is completed by, an Ipe deck, a two car garage and a half moon driveway with parking for six.
Contact an agent
Home facts
- Year built:1966
- Listing ID #:MDMC2217830
- Added:183 day(s) ago
- Updated:February 20, 2026 at 02:41 PM
Rooms and interior
- Bedrooms:4
- Total bathrooms:5
- Full bathrooms:4
- Half bathrooms:1
- Living area:3,366 sq. ft.
Heating and cooling
- Cooling:Central A/C
- Heating:Forced Air, Natural Gas
Structure and exterior
- Year built:1966
- Building area:3,366 sq. ft.
- Lot area:0.65 Acres
Utilities
- Water:Public
- Sewer:Public Sewer
Finances and disclosures
- Price:$1,545,000
- Price per sq. ft.:$459
- Tax amount:$15,166 (2024)
New listings near 9225 Aldershot Dr
- Open Sat, 12 to 2pmNew
 $369,900Active2 beds 2 baths1,241 sq. ft.
$369,900Active2 beds 2 baths1,241 sq. ft.7425 Democracy Blvd #7425-8, BETHESDA, MD 20817
MLS# MDMC2215470Listed by: COMPASS - Open Sun, 1 to 3pmNew
 $2,895,000Active6 beds 7 baths6,647 sq. ft.
$2,895,000Active6 beds 7 baths6,647 sq. ft.4806 Newport Ave, BETHESDA, MD 20816
MLS# MDMC2217862Listed by: WASHINGTON FINE PROPERTIES, LLC - Open Sat, 12 to 2pmNew
 $1,095,000Active4 beds 4 baths2,450 sq. ft.
$1,095,000Active4 beds 4 baths2,450 sq. ft.5623 Huntington Pkwy, BETHESDA, MD 20814
MLS# MDMC2217632Listed by: COMPASS - Open Sat, 1 to 3pmNew
 $1,850,000Active4 beds 4 baths4,600 sq. ft.
$1,850,000Active4 beds 4 baths4,600 sq. ft.7117 Darby Rd, BETHESDA, MD 20817
MLS# MDMC2214310Listed by: LONG & FOSTER REAL ESTATE, INC.  $2,295,000Pending6 beds 6 baths3,474 sq. ft.
$2,295,000Pending6 beds 6 baths3,474 sq. ft.4806 Scarsdale Rd, BETHESDA, MD 20816
MLS# MDMC2216124Listed by: WASHINGTON FINE PROPERTIES, LLC- Open Sun, 1:30 to 3:30pmNew
 $799,000Active3 beds 2 baths1,312 sq. ft.
$799,000Active3 beds 2 baths1,312 sq. ft.6417 Camrose Ter, BETHESDA, MD 20817
MLS# MDMC2217104Listed by: WEICHERT, REALTORS - Coming Soon
 $1,475,000Coming Soon3 beds 4 baths
$1,475,000Coming Soon3 beds 4 baths5320 Merriam St, BETHESDA, MD 20814
MLS# MDMC2217530Listed by: COMPASS - Open Sat, 2 to 4pmNew
 $2,100,000Active6 beds 6 baths3,826 sq. ft.
$2,100,000Active6 beds 6 baths3,826 sq. ft.4517 Fairfield Dr, BETHESDA, MD 20814
MLS# MDMC2211828Listed by: RLAH @PROPERTIES - Coming Soon
 $1,350,000Coming Soon4 beds 4 baths
$1,350,000Coming Soon4 beds 4 baths4907 Scarsdale Rd, BETHESDA, MD 20816
MLS# MDMC2216840Listed by: STUART & MAURY, INC. - New
 $395,000Active2 beds 2 baths1,467 sq. ft.
$395,000Active2 beds 2 baths1,467 sq. ft.5101 River Rd #1702, BETHESDA, MD 20816
MLS# MDMC2216998Listed by: REDFIN CORP

