Local realty services provided by:ERA Martin Associates
Listed by: michael p rose, christopher b nagel
Office: rory s. coakley realty, inc.
MLS#:MDMC2186572
Source:BRIGHTMLS
Price summary
- Price:$1,200,000
- Price per sq. ft.:$245.1
About this home
THE BEST VALUE IN BETHESDA JUST GOT BETTER! AGGRESSIVE $195K REDUCTION FROM ORIGINAL LIST PRICE TO SELL BY THE END OF THE YEAR. Storybook transformation into a bright and open 6BR/5BA three-level colonial with old-fashioned front porch and off-street parking in Georgetown Village, only a block away from the elementary school. Following a 2022 expansion/renovation, the home nearly doubled in size, and its floor plan now boasts approximately 4,800 square feet of living area on three levels, including a new in-law/au pair suite on the lower level. Fine craftsmanship, unique design, and quality materials define the showpiece home highlighted by an expansive open kitchen/dining/great room; hardwood flooring throughout the main and upper levels; renovated bathrooms with designer porcelain and ceramic tile; custom painting; upgraded lighting fixtures and recessed lighting; new LVP flooring in the lower level; Andersen windows, new roof and all-new siding. Peaceful outdoor space featuring professional landscape with manicured beds of designer shrubbery, a fenced-in yard with white vinyl picket in the front, and a private sunken patio with access to a storage room. Cobblestone paver walkway and flagstone steps to covered front porch with fieldstone water table, composite decking, beaded ceiling, vinyl railings, and recessed lighting; glass front door with side transoms open to foyer and living room/parlor with wood-burning fireplace and bay window; open concept chef’s kitchen with self-closing white shaker cabinetry with pull-out drawers, quartz countertops, tumbled tile backsplash, white porcelain farm sink with box window ledge, champagne bronze faucet and cabinet hardware, recessed lighting, upgraded appliances, commercial range hood, pantry cabinets and pantry closet; center island breakfast bar with pendant lighting and quartz waterfall countertops opens to informal dining area and great room with tons of windows and rear double French doors; great room with built-in linear electric fireplace, TV above, and a wall of built-in bookshelves; separate exterior side entrance into hallway with coat closet right outside of the main level bedroom/study; renovated main level full bath; solid oak staircase to upper-level hallway with designer chandelier, recessed lighting, and linen closet; glass French door into primary bedroom suite with recessed lighting, separate sitting area with built-in linear electric fireplace, double-door closet and walk-in closet with custom built-in shelving and drawers; primary bathroom renovation in 2025 features 24” x 48” porcelain flooring, double vanity with marble top, clawfoot soaking tub; walk-in shower with designer floor and porcelain tile surround, and separate water closet; three additional upper-level bedrooms with chandeliers and recessed lighting; remodeled hall bath with ceramic tile flooring and tub with porcelain tile wall surround connected to upper-level laundry room with full-size washer & dryer, utility sink, and cabinet storage; finished lower-level of original home with LVP flooring, recreation room and fitness room with full bath; step-down to newly finished in-law/au pair suite with private glass door side entrance; LVP flooring; second laundry hook up for stackable unit; bedroom with recessed lighting and walk-in closet; new porcelain tile full bath with zero-entry curbless walk-in shower; full daylight living room with recessed lighting, linear electric fireplace, full kitchen, and French doors to sunken concrete patio; storage room access from outside patio; three zones of heating and cooling (2018 and 2022), new roof, siding and gutters (2022).
Contact an agent
Home facts
- Year built:1951
- Listing ID #:MDMC2186572
- Added:218 day(s) ago
- Updated:December 10, 2025 at 08:27 AM
Rooms and interior
- Bedrooms:6
- Total bathrooms:5
- Full bathrooms:5
- Living area:4,896 sq. ft.
Heating and cooling
- Cooling:Central A/C, Heat Pump(s), Zoned
- Heating:Electric, Forced Air, Heat Pump(s), Natural Gas, Zoned
Structure and exterior
- Roof:Asphalt
- Year built:1951
- Building area:4,896 sq. ft.
- Lot area:0.13 Acres
Schools
- High school:WALTER JOHNSON
- Middle school:NORTH BETHESDA
- Elementary school:ASHBURTON
Utilities
- Water:Public
- Sewer:Public Sewer
Finances and disclosures
- Price:$1,200,000
- Price per sq. ft.:$245.1
- Tax amount:$10,361 (2025)
New listings near 9813 Montauk Ave
- New
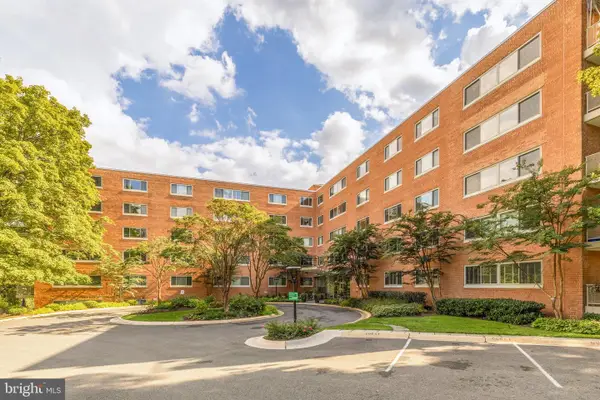 $390,000Active2 beds 2 baths1,300 sq. ft.
$390,000Active2 beds 2 baths1,300 sq. ft.5100 Dorset Ave #100, CHEVY CHASE, MD 20815
MLS# MDMC2214064Listed by: TTR SOTHEBY'S INTERNATIONAL REALTY - Coming Soon
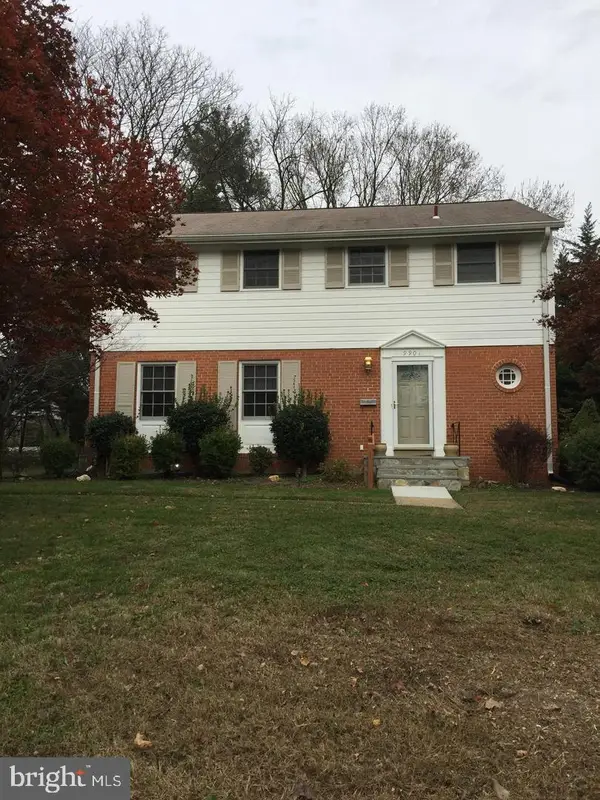 $1,150,000Coming Soon5 beds 4 baths
$1,150,000Coming Soon5 beds 4 baths9901 Fernwood Rd, BETHESDA, MD 20817
MLS# MDMC2215148Listed by: RLAH @PROPERTIES - New
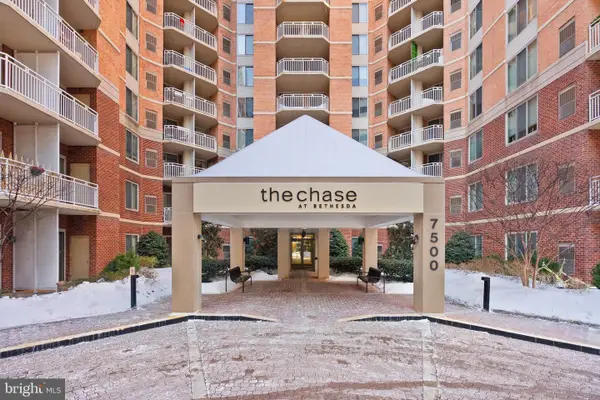 $410,000Active1 beds 1 baths721 sq. ft.
$410,000Active1 beds 1 baths721 sq. ft.7500 Woodmont Ave #s520, BETHESDA, MD 20814
MLS# MDMC2215094Listed by: COMPASS - Open Sun, 1 to 3pmNew
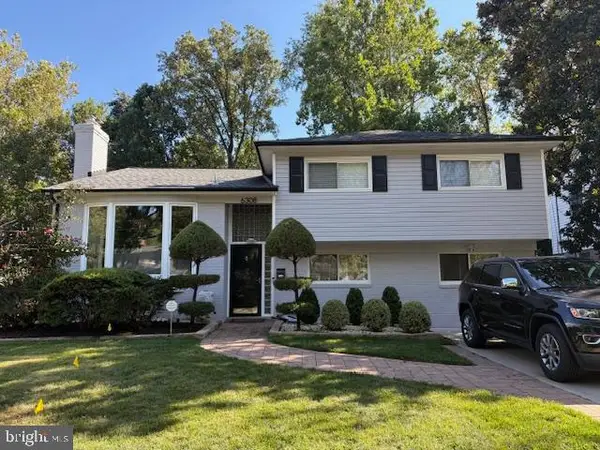 $969,000Active4 beds 3 baths2,768 sq. ft.
$969,000Active4 beds 3 baths2,768 sq. ft.6308 Rockhurst Rd, BETHESDA, MD 20817
MLS# MDMC2214652Listed by: WEICHERT, REALTORS - Coming Soon
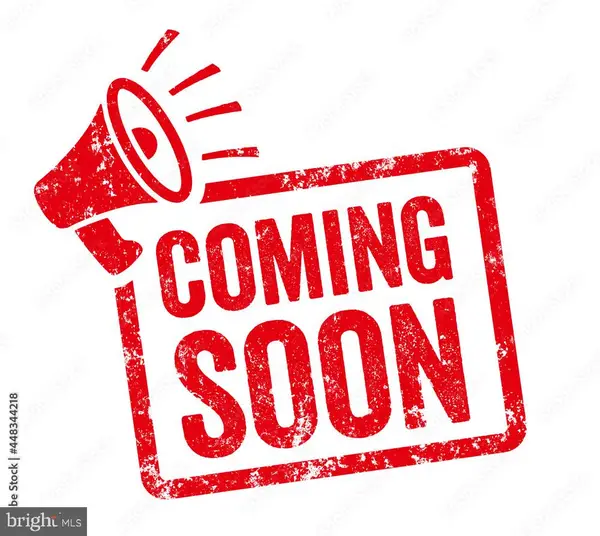 $264,900Coming Soon2 beds 1 baths
$264,900Coming Soon2 beds 1 baths5225 Pooks Hill Rd #612s, BETHESDA, MD 20814
MLS# MDMC2214708Listed by: TTR SOTHEBY'S INTERNATIONAL REALTY - Coming SoonOpen Sun, 2 to 4pm
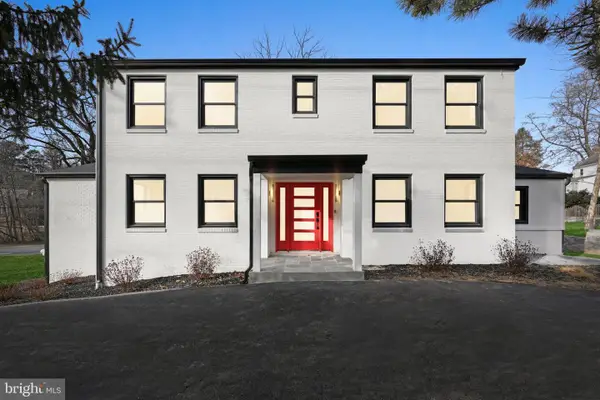 $1,999,000Coming Soon6 beds 5 baths
$1,999,000Coming Soon6 beds 5 baths9200 Cedar Ln, BETHESDA, MD 20814
MLS# MDMC2213866Listed by: RLAH @PROPERTIES - Open Sat, 11am to 1pmNew
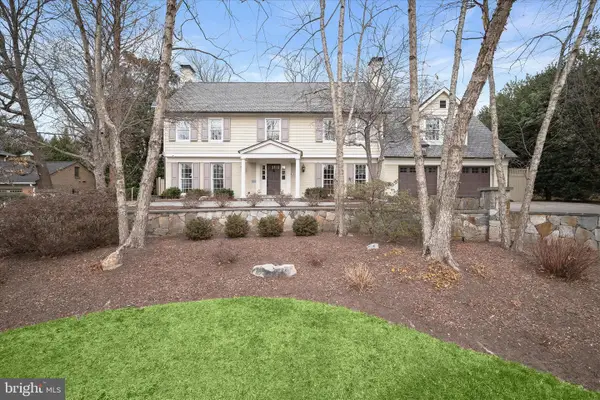 $2,295,000Active6 beds 7 baths7,481 sq. ft.
$2,295,000Active6 beds 7 baths7,481 sq. ft.6801 Newbold Dr, BETHESDA, MD 20817
MLS# MDMC2214662Listed by: TTR SOTHEBY'S INTERNATIONAL REALTY - New
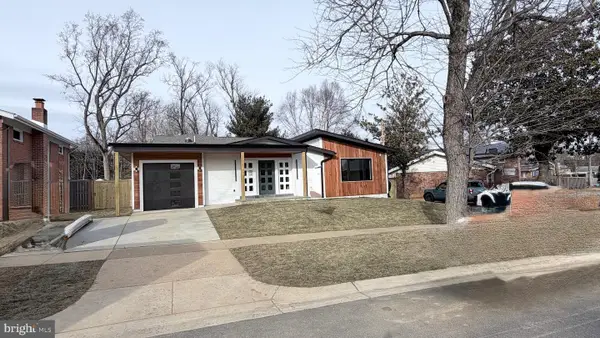 $1,700,000Active6 beds 5 baths3,600 sq. ft.
$1,700,000Active6 beds 5 baths3,600 sq. ft.6311 Carnegie Dr, BETHESDA, MD 20817
MLS# MDMC2212490Listed by: SERHANT - Open Sat, 1 to 3pmNew
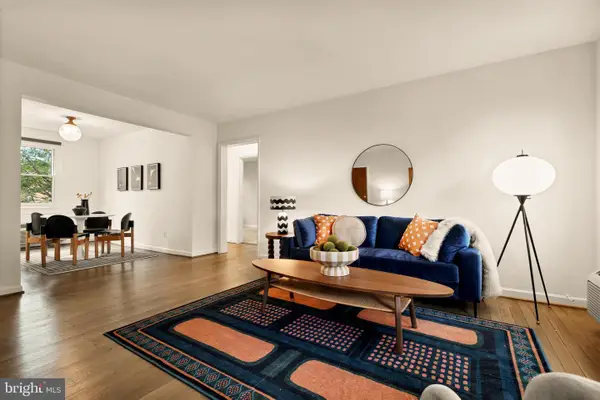 $325,000Active2 beds 1 baths820 sq. ft.
$325,000Active2 beds 1 baths820 sq. ft.4818 Chevy Chase Dr #303, CHEVY CHASE, MD 20815
MLS# MDMC2214870Listed by: COMPASS - Open Sat, 12 to 3pmNew
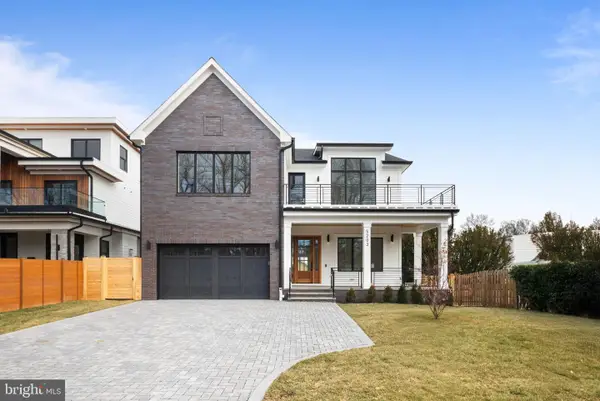 $2,599,000Active5 beds 6 baths5,210 sq. ft.
$2,599,000Active5 beds 6 baths5,210 sq. ft.5203 Sangamore Rd, BETHESDA, MD 20816
MLS# MDMC2212418Listed by: TTR SOTHEBY'S INTERNATIONAL REALTY

