10542 Egret Ct, Bishopville, MD 21813
Local realty services provided by:ERA Valley Realty
10542 Egret Ct,Bishopville, MD 21813
$3,500,000
- 6 Beds
- 8 Baths
- 7,467 sq. ft.
- Single family
- Active
Listed by: creig e northrop iii
Office: northrop realty
MLS#:MDWO2031540
Source:BRIGHTMLS
Price summary
- Price:$3,500,000
- Price per sq. ft.:$468.73
About this home
This stunning waterfront estate home in the Cedar Creek community blends Coastal and Transitional architecture.
Surrounded with ultimate luxury, comfort and breathtaking accents, this thoughtfully designed and well-appointed custom-built home by White Creek Homes, LLC. is sited on 2+ waterfront acres and a natural shoreline. Standing at the ready, a private dock, an upgraded boardwalk invites water activities including jet skiing, kayaking, canoeing, fishing or just relaxing in the sun. Enjoy endless entertainment venues including a screened porch, Professional landscaping and hardscaping including expansive paver patios, as well as a gas hook up for grilling and fire pit.
Inside, a gracious foyer is sided by formal living with a fireplace and built-ins, and a formal dining room opposite with a bay window, designer chandelier and adjacent wet bar with wine cooler. The extended foyer draws your sightline and offers immediate access to outdoor living and water views. Tailored to perfection, the main level living offers elevator service to all three levels and a private wing with a secluded primary bedroom suite with water views, a dressing room, two walk-in closets and a spa like luxury shower and jetted tub.
Windows abound and frame water views in a stunning work at home office outfitted with refined coastal paneling and a wall of built-in cabinetry. Robust with light streaming from waterside windows, the adjacent breakfast room embraces water views on one side and an outstanding chef's kitchen on the other side. A commanding entertainers island with a breakfast bar and pendants is accompanied by Wolf Appliances, custom cabinetry, back splash and full size Sub-Zero fridge and freezer seamlessly paneled and flanking a barrel vaulted Dutch door that opens to a secondary side entry, drop cubbies, half bath, and second laundry.
The thoughtfully curated floor plan unfolds seamlessly to a family room crowned by a dramatic vaulted ceiling and decorative trusses adding a curated and artful aesthetic with access to the screened in porch. Entertaining venues allow guests to meander from outdoor to indoor spaces by way of the screened porch, central hall porch, or side secondary entry. Enhancements that conclude the main level include an extended butler’s service station, dry-bar with kick-vac and secondary back stair.
Upstairs, there are four more en-suite bedrooms, a guest flex bedroom, and a spacious laundry room with cabinetry, surfaces for folding, and a utility sink. Another winding staircase with a sun-lit landing rises to the billiards area, half bath, and recreation room with more inviting panoramic views from the waterside balcony on the top level. This resort styled property is serenely private and secluded, yet within minutes to the vibrant amenities in nearby Ocean City by car or pontoon. Design elegance, quality finishes, and attention to detail distinguish this home from all others, and it will surely satisfy every expectation with every imaginable amenity. Come home to a very special lifestyle with enduring waterfront comfort and quality that has been immaculately maintained.
Contact an agent
Home facts
- Year built:2007
- Listing ID #:MDWO2031540
- Added:187 day(s) ago
- Updated:December 31, 2025 at 02:48 PM
Rooms and interior
- Bedrooms:6
- Total bathrooms:8
- Full bathrooms:5
- Half bathrooms:3
- Living area:7,467 sq. ft.
Heating and cooling
- Cooling:Ceiling Fan(s), Central A/C, Geothermal, Programmable Thermostat, Zoned
- Heating:Geo-thermal, Hot Water, Programmable Thermostat, Zoned
Structure and exterior
- Roof:Architectural Shingle
- Year built:2007
- Building area:7,467 sq. ft.
- Lot area:2.06 Acres
Utilities
- Water:Well
- Sewer:Septic Exists
Finances and disclosures
- Price:$3,500,000
- Price per sq. ft.:$468.73
- Tax amount:$15,972 (2024)
New listings near 10542 Egret Ct
- New
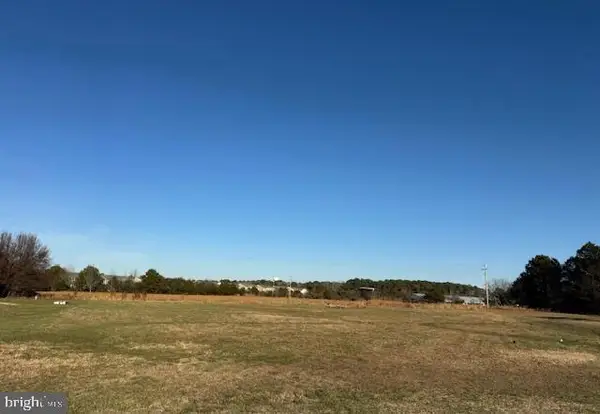 $185,000Active0.78 Acres
$185,000Active0.78 Acres7 Rollie Road East Rd, BISHOPVILLE, MD 21813
MLS# MDWO2035368Listed by: BERKSHIRE HATHAWAY HOMESERVICES PENFED REALTY 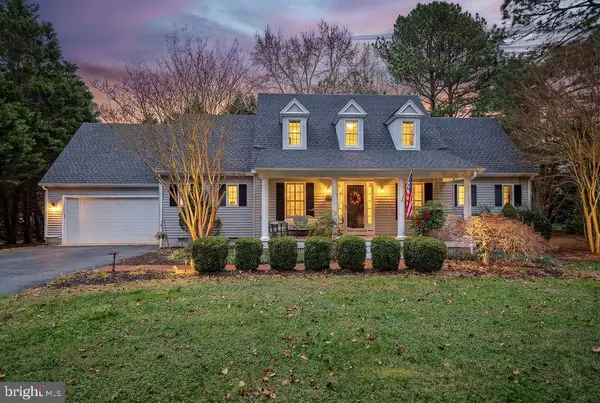 $735,900Active3 beds 3 baths2,676 sq. ft.
$735,900Active3 beds 3 baths2,676 sq. ft.10641 Piney Island Dr, BISHOPVILLE, MD 21813
MLS# MDWO2035278Listed by: KELLER WILLIAMS REALTY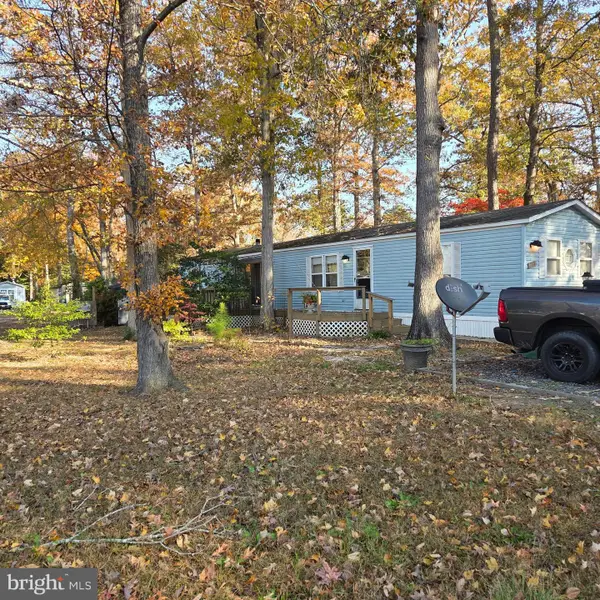 $38,000Pending2 beds 2 baths980 sq. ft.
$38,000Pending2 beds 2 baths980 sq. ft.12623 Shell Mill Rd #123, BISHOPVILLE, MD 21813
MLS# MDWO2034762Listed by: HOWARD MARTIN REALTY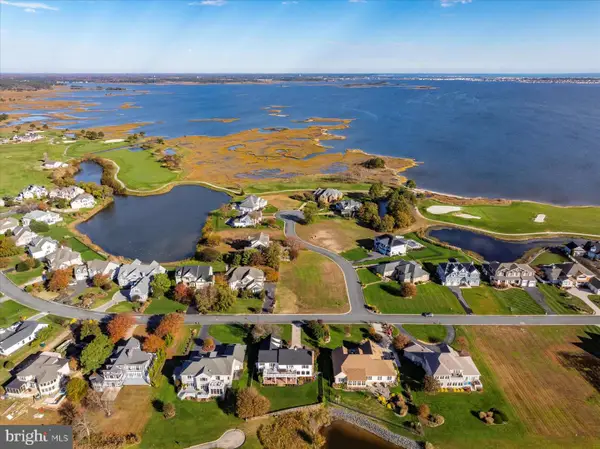 $449,000Active0.46 Acres
$449,000Active0.46 AcresSouthhampton Dr #lot 46, BISHOPVILLE, MD 21813
MLS# MDWO2034644Listed by: COLDWELL BANKER REALTY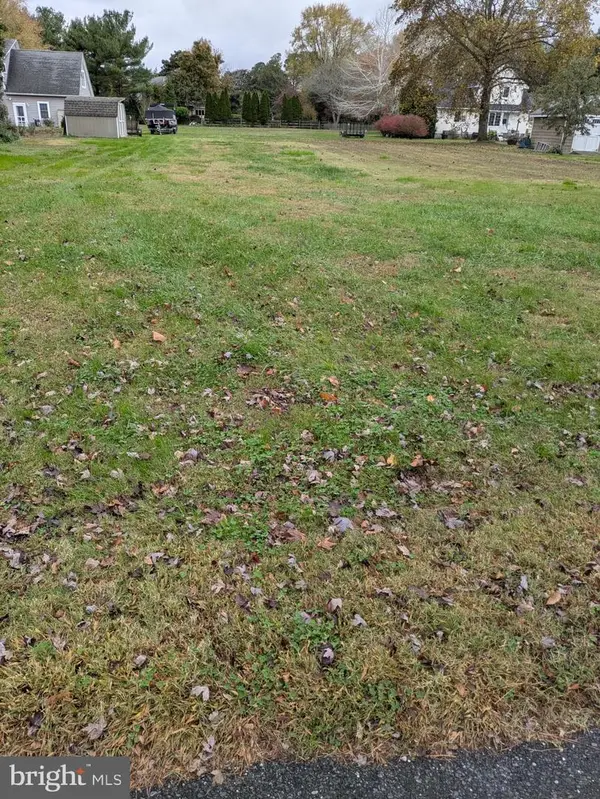 $129,900Pending0.34 Acres
$129,900Pending0.34 Acres0 Vivian St, BISHOPVILLE, MD 21813
MLS# MDWO2034618Listed by: RE/MAX ADVANTAGE REALTY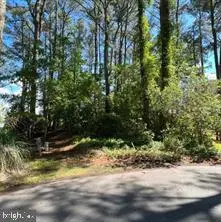 $585,000Active0.82 Acres
$585,000Active0.82 Acres11043 Piney Island Dr, BISHOPVILLE, MD 21813
MLS# MDWO2034378Listed by: KELLER WILLIAMS SELECT REALTORS OF EASTON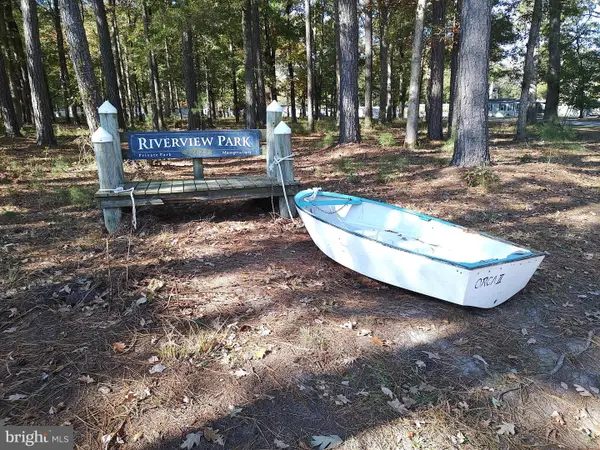 $149,000Active3 beds 2 baths1,153 sq. ft.
$149,000Active3 beds 2 baths1,153 sq. ft.12623 Shell Mill Road #51, BISHOPVILLE, MD 21813
MLS# MDWO2034370Listed by: ARE PROS. $474,900Pending3 beds 2 baths1,924 sq. ft.
$474,900Pending3 beds 2 baths1,924 sq. ft.10817 Bishopville Rd, BISHOPVILLE, MD 21813
MLS# MDWO2033678Listed by: KELLER WILLIAMS REALTY DELMARVA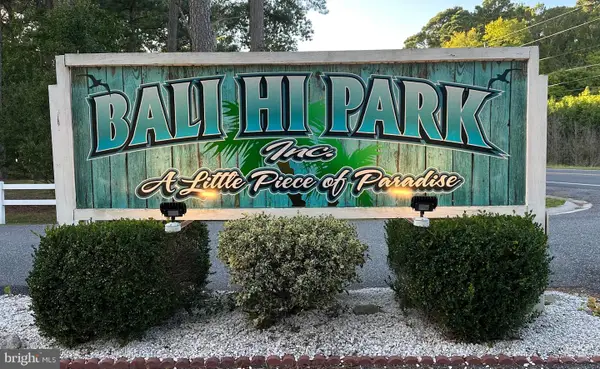 $79,900Active2 beds 1 baths350 sq. ft.
$79,900Active2 beds 1 baths350 sq. ft.12342 Saint Martins Rd #39, BISHOPVILLE, MD 21813
MLS# MDWO2033242Listed by: KELLER WILLIAMS REALTY $329,000Active15.56 Acres
$329,000Active15.56 Acres0 St Martins Neck Rd, BISHOPVILLE, MD 21813
MLS# MDWO2032982Listed by: RE/MAX ADVANTAGE REALTY
