12304 Southhampton Dr, BISHOPVILLE, MD 21813
Local realty services provided by:ERA Martin Associates
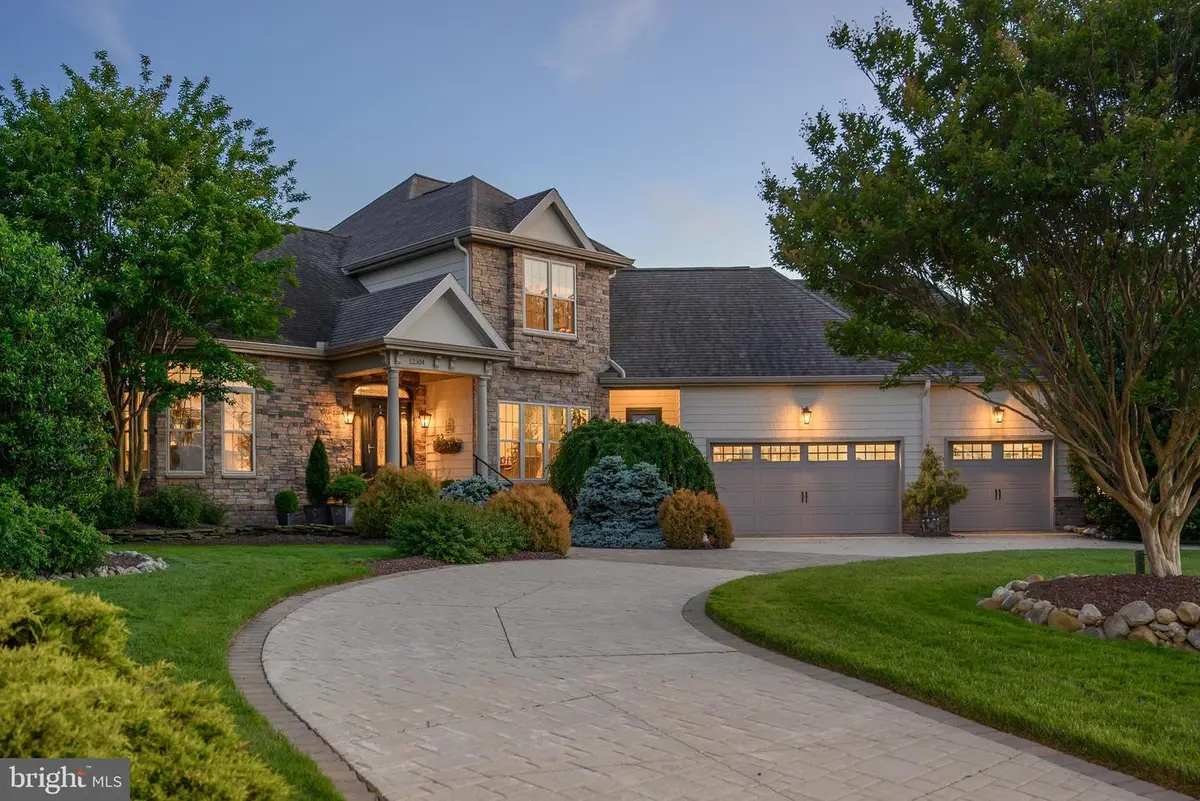


Listed by:gregory erdie
Office:berkshire hathaway homeservices penfed realty - op
MLS#:MDWO2031206
Source:BRIGHTMLS
Price summary
- Price:$1,250,000
- Price per sq. ft.:$335.75
- Monthly HOA dues:$79.08
About this home
Custom built with great detail by Monogram Construction. This was the original MODEL HOME in Lighthouse Sound! Lots of built-ins and very spacious rooms. THREE-CAR garage that is heated and cooled.
This REMARKABLE golf course features the longest cart bridge in America stretching nearly 1,500 feet!
Designed by Arthur Hills, this 18-hole championship course offers magnificent scenery of the bay and marsh that will challenge all of your golfing skills. This home is located on the 2nd tee with the saltwater marsh and bay behind!
Choose between the FIRST OR THE SECOND FLOOR primary suites. BOTH offer walk-in showers AND soaking tubs (one even has Jacuzzi jets!)
The list of amenities in this home are astounding. The amenities are presented with a professional brochure...
Last but certainly NOT least, just WAIT until you feast your eyes on the dramatic and huge water fall feature in the back yard!!! You'll never want to leave this neighborhood OR this home! Enjoy fine dining and your favorite beverage in the Lighthouse Sound Restaurant! Lighthouse Sound only contains 90 building lots. Originally a beautiful bay front farm, you can still see the grain silo as part of your panoramic landscape!! Furnishings might be included for the right price!!
Contact an agent
Home facts
- Year built:2000
- Listing Id #:MDWO2031206
- Added:73 day(s) ago
- Updated:August 17, 2025 at 07:24 AM
Rooms and interior
- Bedrooms:4
- Total bathrooms:4
- Full bathrooms:3
- Half bathrooms:1
- Living area:3,723 sq. ft.
Heating and cooling
- Cooling:Ceiling Fan(s), Central A/C
- Heating:Forced Air, Heat Pump - Gas BackUp, Natural Gas
Structure and exterior
- Roof:Architectural Shingle
- Year built:2000
- Building area:3,723 sq. ft.
- Lot area:0.5 Acres
Schools
- High school:STEPHEN DECATUR
- Middle school:STEPHEN DECATUR
- Elementary school:OCEAN CITY
Utilities
- Water:Well
- Sewer:Public Sewer
Finances and disclosures
- Price:$1,250,000
- Price per sq. ft.:$335.75
- Tax amount:$6,894 (2024)
New listings near 12304 Southhampton Dr
- New
 $529,900Active3 beds 2 baths1,456 sq. ft.
$529,900Active3 beds 2 baths1,456 sq. ft.12321 Vivian St, BISHOPVILLE, MD 21813
MLS# MDWO2032524Listed by: KELLER WILLIAMS REALTY DELMARVA - Coming Soon
 $1,590,000Coming Soon5 beds 5 baths
$1,590,000Coming Soon5 beds 5 baths12331 Southhampton Dr, BISHOPVILLE, MD 21813
MLS# MDWO2032546Listed by: LONG & FOSTER REAL ESTATE, INC. - New
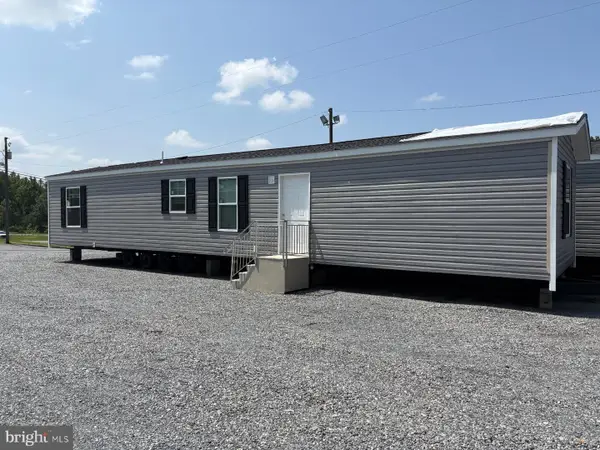 $169,900Active2 beds 2 baths840 sq. ft.
$169,900Active2 beds 2 baths840 sq. ft.12623 Shell Mill Rd #54, BISHOPVILLE, MD 21813
MLS# MDWO2032450Listed by: KELLER WILLIAMS REALTY DELMARVA - New
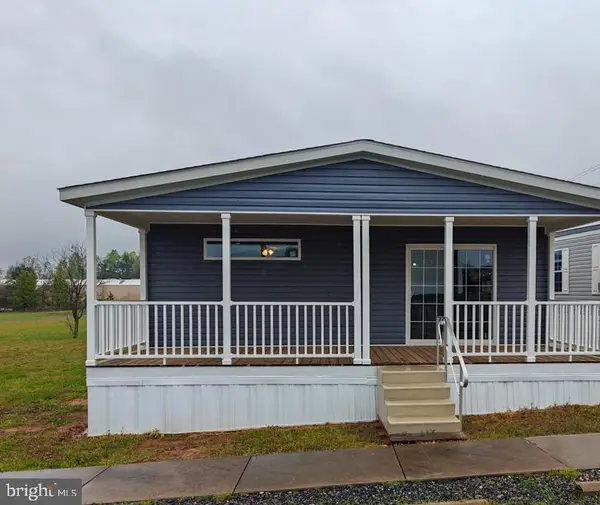 $294,900Active3 beds 2 baths1,280 sq. ft.
$294,900Active3 beds 2 baths1,280 sq. ft.12623 Shell Mill Rd #67, BISHOPVILLE, MD 21813
MLS# MDWO2032456Listed by: KELLER WILLIAMS REALTY DELMARVA - New
 $140,000Active0.58 Acres
$140,000Active0.58 Acres12227 Swan Ln, BISHOPVILLE, MD 21813
MLS# MDWO2032324Listed by: COASTAL LIFE REALTY GROUP LLC - New
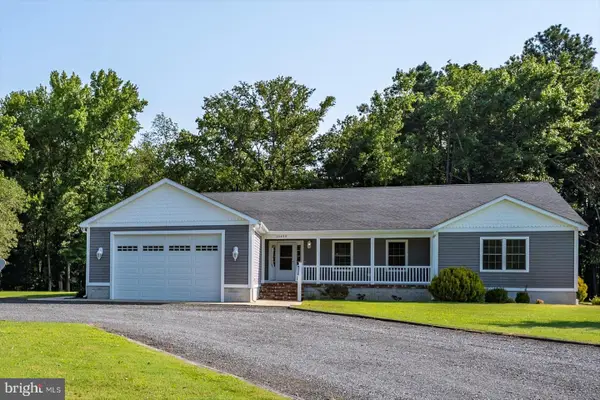 $699,900Active3 beds 3 baths2,012 sq. ft.
$699,900Active3 beds 3 baths2,012 sq. ft.10439 Hotel Rd, BISHOPVILLE, MD 21813
MLS# MDWO2032266Listed by: COASTAL LIFE REALTY GROUP LLC  $610,000Active3 beds 2 baths1,232 sq. ft.
$610,000Active3 beds 2 baths1,232 sq. ft.11125 St Martins Neck Rd, BISHOPVILLE, MD 21813
MLS# MDWO2032198Listed by: COLDWELL BANKER REALTY $1,079,150Active3 beds 2 baths2,459 sq. ft.
$1,079,150Active3 beds 2 baths2,459 sq. ft.Rollie Road East, Lots 29 & 30, BISHOPVILLE, MD 21813
MLS# MDWO2032166Listed by: BERKSHIRE HATHAWAY HOMESERVICES PENFED REALTY - OP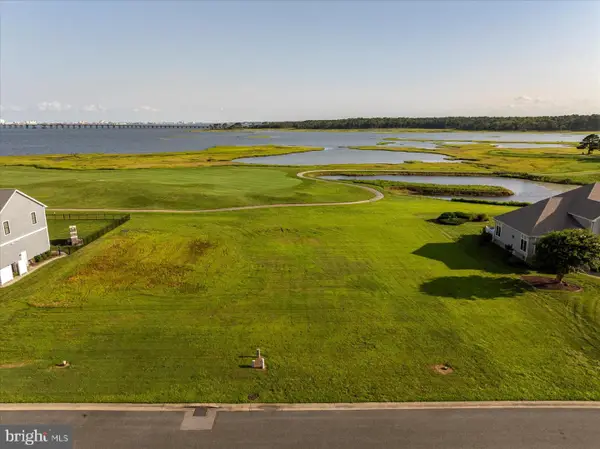 $599,900Pending0.51 Acres
$599,900Pending0.51 AcresLot 25 Southhampton Dr, BISHOPVILLE, MD 21813
MLS# MDWO2031950Listed by: COLDWELL BANKER REALTY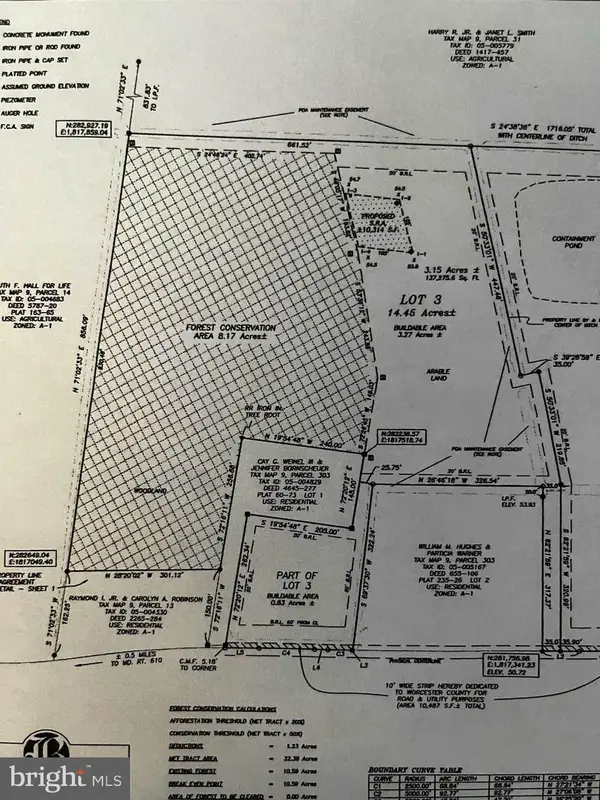 $229,900Pending14.45 Acres
$229,900Pending14.45 AcresLot 3 Campbelltown Rd #lot 3, BISHOPVILLE, MD 21813
MLS# MDWO2032076Listed by: KELLER WILLIAMS REALTY

