9401 Fooks Rd, Bishopville, MD 21813
Local realty services provided by:ERA OakCrest Realty, Inc.
9401 Fooks Rd,Bishopville, MD 21813
$499,000
- 3 Beds
- 2 Baths
- 1,248 sq. ft.
- Single family
- Pending
Listed by: debora h hileman
Office: hileman real estate-berlin
MLS#:MDWO2030240
Source:BRIGHTMLS
Price summary
- Price:$499,000
- Price per sq. ft.:$399.84
About this home
This is an extra special rare find - a totally renovated home on 1.32 Acres with Commercial / Home Occupation possibilities in the rear building areas! You will love the main house as you enter through the new front decking. Recently replaced front door, pellet stove, water heater, COREtec Luxury Vinyl Plank flooring, quartz countertops, stainless steel appliances and so much more. Built-in dining room island with Quartz countertop seats 10 guests. The primary suite features a 5' tiled shower and a gorgeous antique vanity with double vessel sinks. Numerous outlets contain USB charger ports. Encapsulated crawlspace with extra thick vapor barrier. Long asphalt drive with unlimited parking leads to a huge outbuilding. This is a contractor's dream with extra large 65' stick-built out building containing 2 garage bays (one is 14'), 2 offices, one with kitchenette, full bath and chalkboard walls, 45x22 loft storage area, a 12x4 insulated paint storage room, 3 ductless mini-split heat pumps, and wood burning heat. Just in front of the outbuilding are 2 lean-to's, 40x15 (12' tall) and 40x23 (16' tall). Just behind the outbuilding are 2 RV 30 amp hookups. You really have to see it to absorb all of the extras in this property!
Contact an agent
Home facts
- Year built:2007
- Listing ID #:MDWO2030240
- Added:257 day(s) ago
- Updated:January 01, 2026 at 08:58 AM
Rooms and interior
- Bedrooms:3
- Total bathrooms:2
- Full bathrooms:2
- Living area:1,248 sq. ft.
Heating and cooling
- Cooling:Ceiling Fan(s), Central A/C, Ductless/Mini-Split, Heat Pump(s)
- Heating:Central, Electric, Heat Pump(s)
Structure and exterior
- Roof:Architectural Shingle
- Year built:2007
- Building area:1,248 sq. ft.
- Lot area:1.32 Acres
Schools
- High school:STEPHEN DECATUR
- Middle school:BERLIN INTERMEDIATE SCHOOL
- Elementary school:BUCKINGHAM
Utilities
- Water:Private, Well
- Sewer:Mound System, On Site Septic, Private Septic Tank, Septic Exists, Septic Pump
Finances and disclosures
- Price:$499,000
- Price per sq. ft.:$399.84
- Tax amount:$2,289 (2024)
New listings near 9401 Fooks Rd
- New
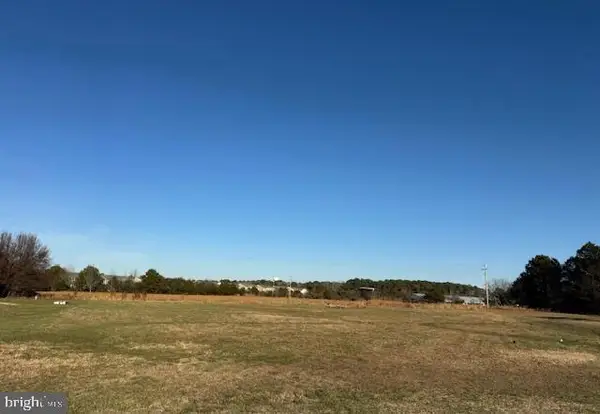 $185,000Active0.78 Acres
$185,000Active0.78 Acres7 Rollie Road East Rd, BISHOPVILLE, MD 21813
MLS# MDWO2035368Listed by: BERKSHIRE HATHAWAY HOMESERVICES PENFED REALTY 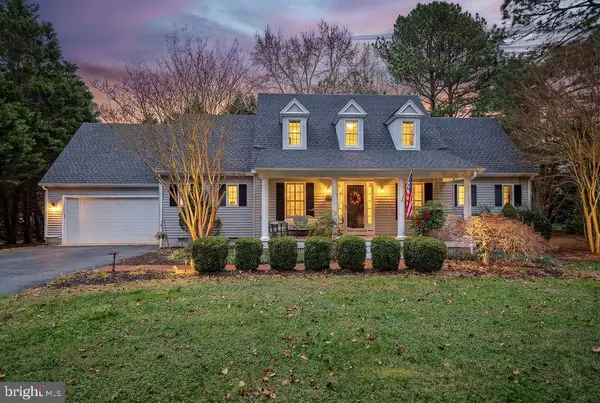 $735,900Active3 beds 3 baths2,676 sq. ft.
$735,900Active3 beds 3 baths2,676 sq. ft.10641 Piney Island Dr, BISHOPVILLE, MD 21813
MLS# MDWO2035278Listed by: KELLER WILLIAMS REALTY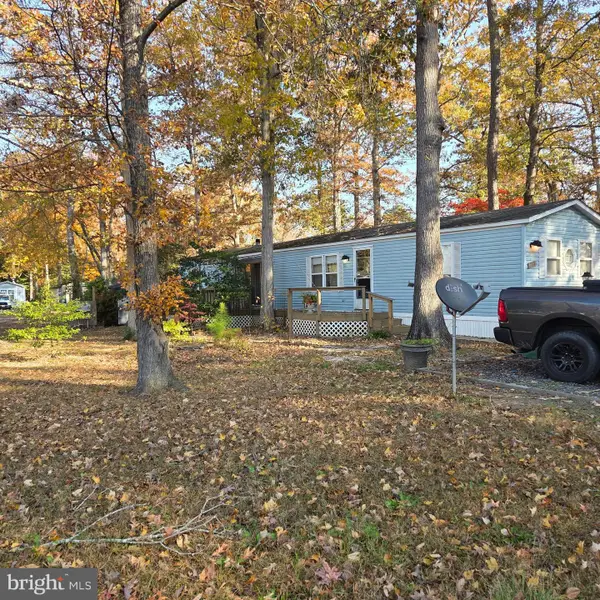 $38,000Pending2 beds 2 baths980 sq. ft.
$38,000Pending2 beds 2 baths980 sq. ft.12623 Shell Mill Rd #123, BISHOPVILLE, MD 21813
MLS# MDWO2034762Listed by: HOWARD MARTIN REALTY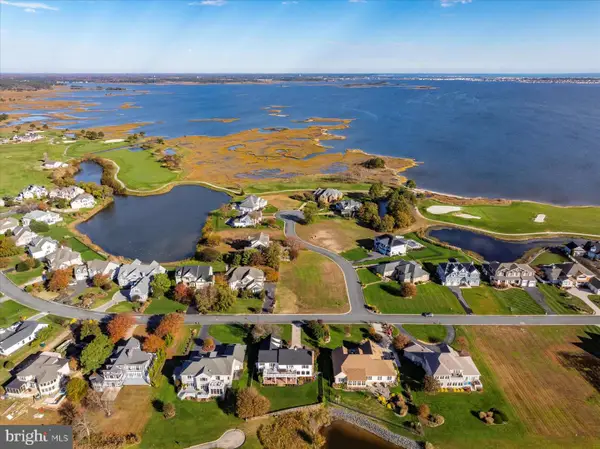 $449,000Active0.46 Acres
$449,000Active0.46 AcresSouthhampton Dr #lot 46, BISHOPVILLE, MD 21813
MLS# MDWO2034644Listed by: COLDWELL BANKER REALTY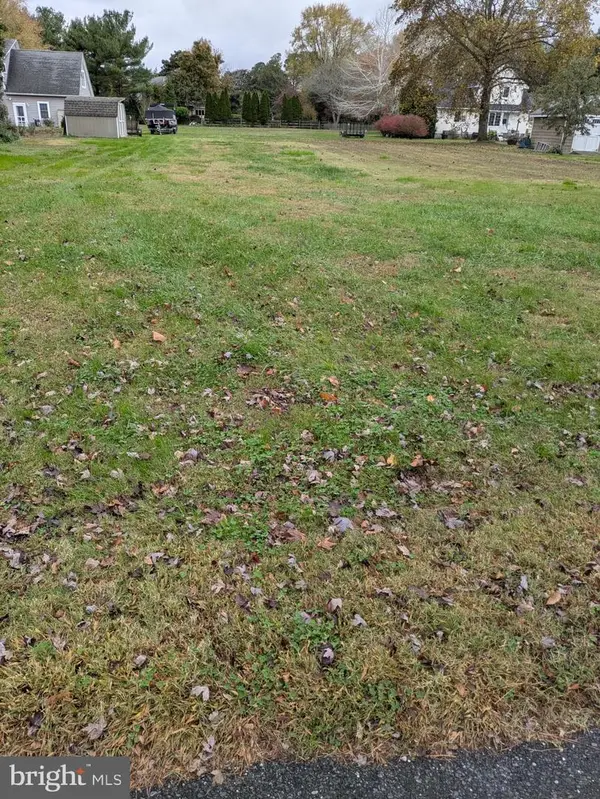 $129,900Pending0.34 Acres
$129,900Pending0.34 Acres0 Vivian St, BISHOPVILLE, MD 21813
MLS# MDWO2034618Listed by: RE/MAX ADVANTAGE REALTY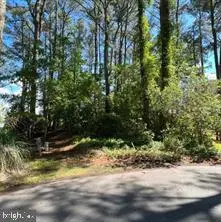 $585,000Active0.82 Acres
$585,000Active0.82 Acres11043 Piney Island Dr, BISHOPVILLE, MD 21813
MLS# MDWO2034378Listed by: KELLER WILLIAMS SELECT REALTORS OF EASTON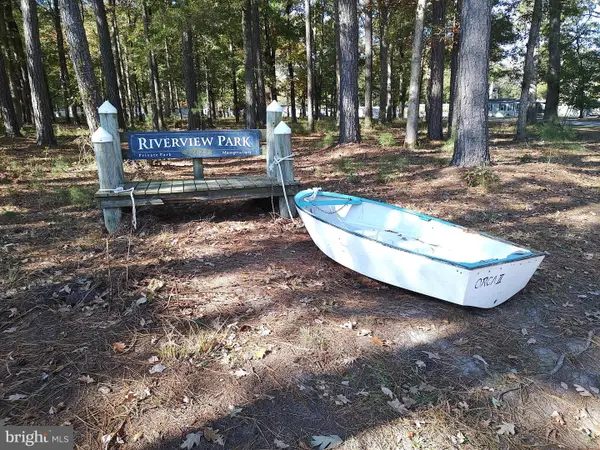 $149,000Active3 beds 2 baths1,153 sq. ft.
$149,000Active3 beds 2 baths1,153 sq. ft.12623 Shell Mill Road #51, BISHOPVILLE, MD 21813
MLS# MDWO2034370Listed by: ARE PROS. $474,900Pending3 beds 2 baths1,924 sq. ft.
$474,900Pending3 beds 2 baths1,924 sq. ft.10817 Bishopville Rd, BISHOPVILLE, MD 21813
MLS# MDWO2033678Listed by: KELLER WILLIAMS REALTY DELMARVA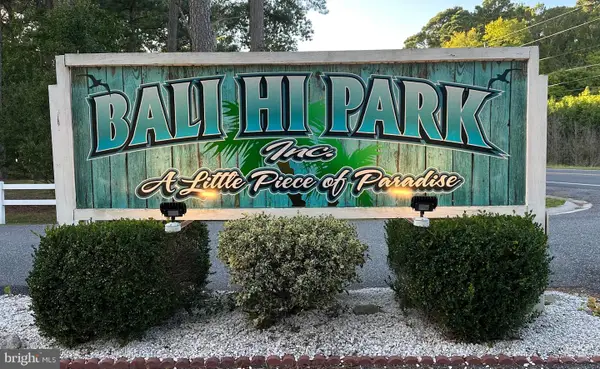 $79,900Active2 beds 1 baths350 sq. ft.
$79,900Active2 beds 1 baths350 sq. ft.12342 Saint Martins Rd #39, BISHOPVILLE, MD 21813
MLS# MDWO2033242Listed by: KELLER WILLIAMS REALTY $329,000Active15.56 Acres
$329,000Active15.56 Acres0 St Martins Neck Rd, BISHOPVILLE, MD 21813
MLS# MDWO2032982Listed by: RE/MAX ADVANTAGE REALTY
