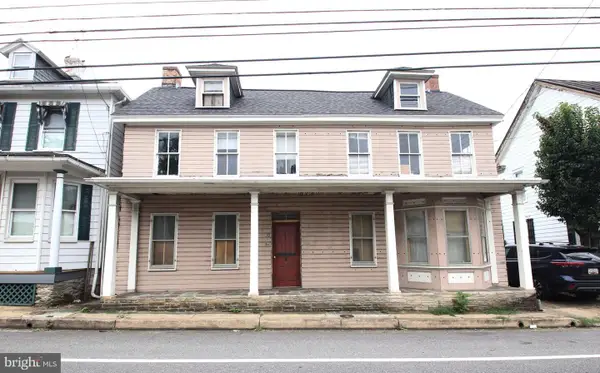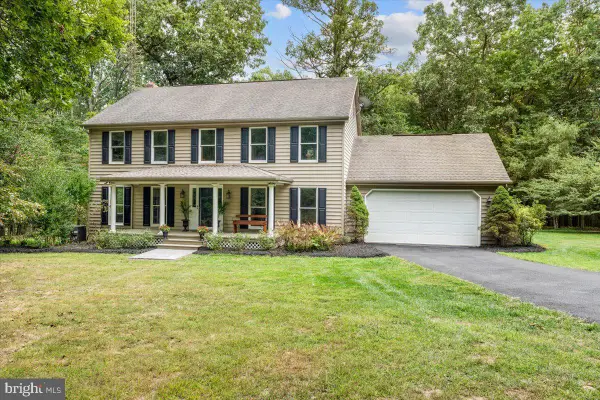106 Conestoga Ct, Boonsboro, MD 21713
Local realty services provided by:ERA Central Realty Group
106 Conestoga Ct,Boonsboro, MD 21713
$559,000
- 4 Beds
- 4 Baths
- 3,852 sq. ft.
- Single family
- Pending
Listed by:malgorzata d carter
Office:exp realty, llc.
MLS#:MDWA2030102
Source:BRIGHTMLS
Price summary
- Price:$559,000
- Price per sq. ft.:$145.12
- Monthly HOA dues:$16.67
About this home
Welcome to this stunning, move-in-ready home featuring extensive upgrades and exceptional finishes throughout. The heart of the home is a gourmet kitchen complete with rich cherry cabinetry, a custom bump-out design, and opens to a sun-filled sunroom—perfect for everyday living and entertaining.
The main level also offers a dedicated office, ideal for working from home, along with elegant crown molding and gleaming hardwood floors throughout. The home is also equipped with wired surround sound for the ultimate media experience.
Upstairs, you’ll find four spacious bedrooms, including a luxurious owner’s suite with a large en-suite bath.
The finished basement is an entertainer’s dream—featuring a wet bar with stone countertops, tile backsplash, and a copper sink, plus an oversized shower with four shower heads, an additional room for guests or a gym, and plenty of storage.
Step outside to a beautifully brick-paver patio surrounded by professional landscaping. Recent updates include a new roof and new AC for peace of mind.
Don’t miss this rare opportunity to own a home that truly has it all!
Contact an agent
Home facts
- Year built:2003
- Listing ID #:MDWA2030102
- Added:77 day(s) ago
- Updated:September 29, 2025 at 07:35 AM
Rooms and interior
- Bedrooms:4
- Total bathrooms:4
- Full bathrooms:3
- Half bathrooms:1
- Living area:3,852 sq. ft.
Heating and cooling
- Cooling:Ceiling Fan(s), Central A/C
- Heating:Forced Air, Propane - Metered
Structure and exterior
- Roof:Asphalt
- Year built:2003
- Building area:3,852 sq. ft.
- Lot area:0.41 Acres
Utilities
- Water:Public
- Sewer:Public Sewer
Finances and disclosures
- Price:$559,000
- Price per sq. ft.:$145.12
- Tax amount:$4,913 (2024)
New listings near 106 Conestoga Ct
- New
 $150,000Active2.76 Acres
$150,000Active2.76 Acres18614 Breathedsville Rd, BOONSBORO, MD 21713
MLS# MDWA2031780Listed by: THE GLOCKER GROUP REALTY RESULTS - Coming Soon
 $300,000Coming Soon3 beds 2 baths
$300,000Coming Soon3 beds 2 baths28 Potomac St, BOONSBORO, MD 21713
MLS# MDWA2031372Listed by: REDFIN CORP - New
 $649,900Active4 beds 3 baths2,100 sq. ft.
$649,900Active4 beds 3 baths2,100 sq. ft.9508 Stottlemyer Rd, BOONSBORO, MD 21713
MLS# MDWA2031612Listed by: HUTZELL AND SHEETS REALTY ASSOCIATES - New
 $539,900Active4 beds 4 baths3,323 sq. ft.
$539,900Active4 beds 4 baths3,323 sq. ft.216 Midlothian Way, BOONSBORO, MD 21713
MLS# MDWA2031782Listed by: CHARIS REALTY GROUP  $816,485.4Pending3 beds 3 baths2,250 sq. ft.
$816,485.4Pending3 beds 3 baths2,250 sq. ft.7620 Shenandoah Ct, BOONSBORO, MD 21713
MLS# MDWA2028850Listed by: OLIVER HOMES,INC.- New
 $400,000Active3 beds 3 baths2,192 sq. ft.
$400,000Active3 beds 3 baths2,192 sq. ft.123 Potomac St, BOONSBORO, MD 21713
MLS# MDWA2031084Listed by: REAL ESTATE TEAMS, LLC - New
 $400,000Active3 beds -- baths2,192 sq. ft.
$400,000Active3 beds -- baths2,192 sq. ft.123 Potomac St, BOONSBORO, MD 21713
MLS# MDWA2031622Listed by: REAL ESTATE TEAMS, LLC - Coming Soon
 $169,900Coming Soon5 beds 2 baths
$169,900Coming Soon5 beds 2 baths20 Potomac St, BOONSBORO, MD 21713
MLS# MDWA2031394Listed by: THE GLOCKER GROUP REALTY RESULTS - Coming Soon
 $815,000Coming Soon3 beds 4 baths
$815,000Coming Soon3 beds 4 baths21335 Keadle Rd, BOONSBORO, MD 21713
MLS# MDWA2031488Listed by: KELLER WILLIAMS REALTY CENTRE  $384,999Active3 beds 2 baths1,540 sq. ft.
$384,999Active3 beds 2 baths1,540 sq. ft.211 Della Ln, BOONSBORO, MD 21713
MLS# MDWA2031482Listed by: LPT REALTY, LLC
