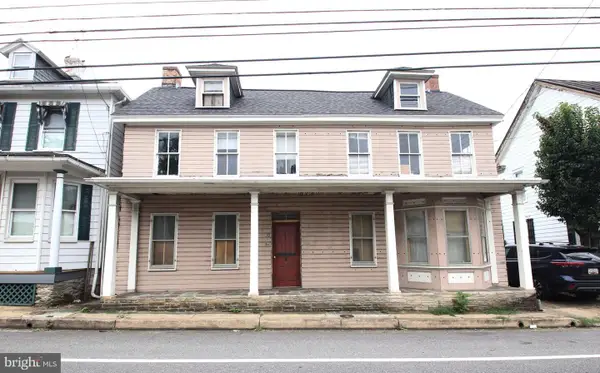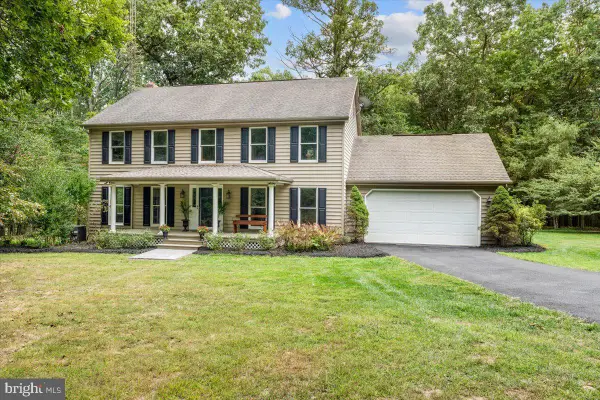5935 Clevelandtown Rd, Boonsboro, MD 21713
Local realty services provided by:ERA Byrne Realty
Listed by:cindy clipp
Office:long & foster real estate, inc.
MLS#:MDWA2027554
Source:BRIGHTMLS
Price summary
- Price:$700,000
- Price per sq. ft.:$239.89
About this home
Welcome to this beautifully maintained home situated on 5.71 private acres, offering the perfect blend of modern updates and serene country living. Nestled in a picturesque setting with breathtaking views as far as Sidling Mountain, this property is a true escape while still being conveniently located. The home is landlocked to the East, ensuring privacy and tranquility.
Step inside to discover 3/4” Hardwood as well as durable LVP wood-look flooring throughout the main level. The kitchen has new granite countertops, a modern sink and faucet, and under-cabinet lighting. The home boasts newer kitchen appliances (2022), ensuring both style and functionality. The primary bedroom and hallway have hardwood floors while the additional 3 bedrooms are carpeted. The heat pump was replaced in 2023, providing efficient heating and cooling with damper-controlled upper and lower temperature zones. Many of the windows have been replaced, enhancing both energy efficiency and aesthetic appeal.
Additional standout features:
✔ LeafGuard gutters on the upper level, Lifetime-transferable
✔ Solar panels (owned) for energy efficiency
✔ 500-gallon underground propane tank (owned)
✔ Septic tanks cleaned in 2025
✔ New carpeting in the basement
Outdoor amenities:
The exterior spaces are just as impressive! A large wrap around deck offers the perfect spot for relaxation or entertaining. Enjoy the two porch swings and a cozy fire pit swing while soaking in the tranquil surroundings. The driveway was tarred & chipped in 2024, ensuring a well-maintained entrance to the property.
✔ 12x16 outbuilding with marine plywood flooring and two lean-tos
✔ Jacuzzi in a separate 16x10 outbuilding with electricity
✔ Carport 15x24, for added convenience
✔ Two large protected gardens for gardening enthusiasts. Also, black walnut trees, an English walnut, pear tree, peach tres, a plum tree, and many black cherry trees, and many black raspberry bushes.
Located just minutes from historic Boonsboro, Antietam National Battlefield, and popular hiking trails, this home is ideal for nature lovers and history enthusiasts alike. With 5.71 acres of stunning land, modern upgrades, and extensive outdoor features, this property is truly a rare find. Don’t miss your chance—schedule a private tour today!
Contact an agent
Home facts
- Year built:2003
- Listing ID #:MDWA2027554
- Added:199 day(s) ago
- Updated:September 29, 2025 at 07:35 AM
Rooms and interior
- Bedrooms:4
- Total bathrooms:4
- Full bathrooms:3
- Half bathrooms:1
- Living area:2,918 sq. ft.
Heating and cooling
- Cooling:Ceiling Fan(s), Central A/C, Heat Pump(s)
- Heating:Electric, Heat Pump(s)
Structure and exterior
- Roof:Shingle
- Year built:2003
- Building area:2,918 sq. ft.
- Lot area:5.71 Acres
Utilities
- Water:Conditioner, Filter, Well
- Sewer:On Site Septic
Finances and disclosures
- Price:$700,000
- Price per sq. ft.:$239.89
- Tax amount:$4,273 (2023)
New listings near 5935 Clevelandtown Rd
- New
 $150,000Active2.76 Acres
$150,000Active2.76 Acres18614 Breathedsville Rd, BOONSBORO, MD 21713
MLS# MDWA2031780Listed by: THE GLOCKER GROUP REALTY RESULTS - Coming Soon
 $300,000Coming Soon3 beds 2 baths
$300,000Coming Soon3 beds 2 baths28 Potomac St, BOONSBORO, MD 21713
MLS# MDWA2031372Listed by: REDFIN CORP - New
 $649,900Active4 beds 3 baths2,100 sq. ft.
$649,900Active4 beds 3 baths2,100 sq. ft.9508 Stottlemyer Rd, BOONSBORO, MD 21713
MLS# MDWA2031612Listed by: HUTZELL AND SHEETS REALTY ASSOCIATES - New
 $539,900Active4 beds 4 baths3,323 sq. ft.
$539,900Active4 beds 4 baths3,323 sq. ft.216 Midlothian Way, BOONSBORO, MD 21713
MLS# MDWA2031782Listed by: CHARIS REALTY GROUP  $816,485.4Pending3 beds 3 baths2,250 sq. ft.
$816,485.4Pending3 beds 3 baths2,250 sq. ft.7620 Shenandoah Ct, BOONSBORO, MD 21713
MLS# MDWA2028850Listed by: OLIVER HOMES,INC.- New
 $400,000Active3 beds 3 baths2,192 sq. ft.
$400,000Active3 beds 3 baths2,192 sq. ft.123 Potomac St, BOONSBORO, MD 21713
MLS# MDWA2031084Listed by: REAL ESTATE TEAMS, LLC - New
 $400,000Active3 beds -- baths2,192 sq. ft.
$400,000Active3 beds -- baths2,192 sq. ft.123 Potomac St, BOONSBORO, MD 21713
MLS# MDWA2031622Listed by: REAL ESTATE TEAMS, LLC - Coming Soon
 $169,900Coming Soon5 beds 2 baths
$169,900Coming Soon5 beds 2 baths20 Potomac St, BOONSBORO, MD 21713
MLS# MDWA2031394Listed by: THE GLOCKER GROUP REALTY RESULTS - Coming Soon
 $815,000Coming Soon3 beds 4 baths
$815,000Coming Soon3 beds 4 baths21335 Keadle Rd, BOONSBORO, MD 21713
MLS# MDWA2031488Listed by: KELLER WILLIAMS REALTY CENTRE  $384,999Active3 beds 2 baths1,540 sq. ft.
$384,999Active3 beds 2 baths1,540 sq. ft.211 Della Ln, BOONSBORO, MD 21713
MLS# MDWA2031482Listed by: LPT REALTY, LLC
