8907 Crystal Falls Dr, Boonsboro, MD 21713
Local realty services provided by:Mountain Realty ERA Powered
Listed by: michelle marie ridgeway jr., michael zwarick
Office: re/max real estate group
MLS#:MDWA2032504
Source:BRIGHTMLS
Price summary
- Price:$389,900
- Price per sq. ft.:$179.68
About this home
Nestled in a tranquil setting, this charming two-story farmhouse blends traditional country charm with modern comforts. Surrounded by privacy, and just steps away from a meandering creek and the soothing sounds of nature year-round, this cozy home boasts a living room, a dining room, a fully equipped kitchen, a utility room, and a large family room that could easily be converted into a (primary) bedroom with an en suite full bathroom. Upstairs you'll find three spacious bedrooms, another full bathroom, a large walk-in closet and two large attic areas for storage. Recent improvements include new energy efficient Anderson windows, new well pump (2024), water filtration system (2025), new heat pump/central air conditioning system (2024) Septic system serviced and pumped (2025). Just a short drive or bike-ride to Greenbrier State Park and its 1400 wooded acres, 11 miles of hiking trails and a 42-acre fresh-water lake with beach. With E-Z access via I-70 to Frederick/Hagerstown, DC, VA, WV, PA, this is a must see. Call now for a private showing!
Contact an agent
Home facts
- Year built:1916
- Listing ID #:MDWA2032504
- Added:325 day(s) ago
- Updated:February 12, 2026 at 08:31 AM
Rooms and interior
- Bedrooms:4
- Total bathrooms:2
- Full bathrooms:2
- Living area:2,170 sq. ft.
Heating and cooling
- Cooling:Central A/C, Heat Pump(s)
- Heating:Electric, Heat Pump(s)
Structure and exterior
- Roof:Asphalt
- Year built:1916
- Building area:2,170 sq. ft.
- Lot area:2.02 Acres
Schools
- High school:BOONSBORO SR
Utilities
- Water:Well
- Sewer:Gravity Sept Fld, Private Septic Tank
Finances and disclosures
- Price:$389,900
- Price per sq. ft.:$179.68
- Tax amount:$3,233 (2024)
New listings near 8907 Crystal Falls Dr
- Open Sun, 12 to 2pmNew
 $749,900Active4 beds 7 baths4,444 sq. ft.
$749,900Active4 beds 7 baths4,444 sq. ft.21877 Boonsboro Mountain Rd, BOONSBORO, MD 21713
MLS# MDWA2032718Listed by: COMPASS - New
 $360,000Active5 beds 4 baths1,820 sq. ft.
$360,000Active5 beds 4 baths1,820 sq. ft.122 Orchard Dr, BOONSBORO, MD 21713
MLS# MDWA2033920Listed by: JAK REAL ESTATE - New
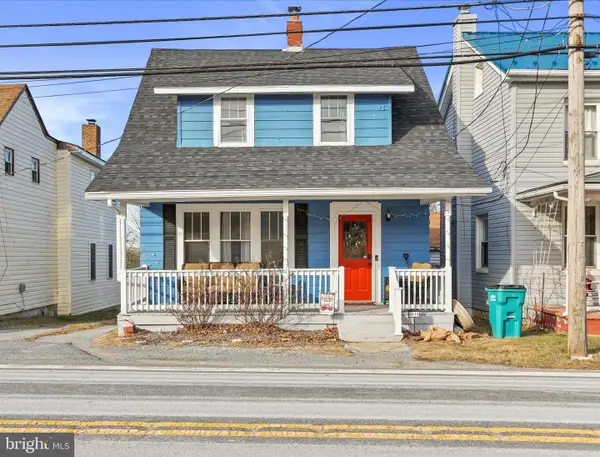 $250,000Active3 beds 2 baths858 sq. ft.
$250,000Active3 beds 2 baths858 sq. ft.8118 Mapleville Rd, BOONSBORO, MD 21713
MLS# MDWA2033900Listed by: MACKINTOSH , INC. 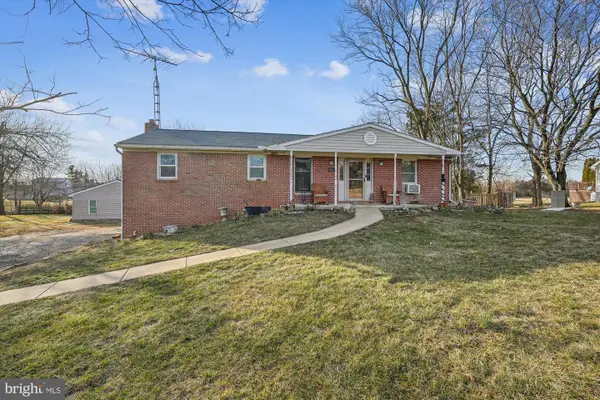 $550,000Active3 beds 2 baths2,765 sq. ft.
$550,000Active3 beds 2 baths2,765 sq. ft.8112 Arcadia Ln, BOONSBORO, MD 21713
MLS# MDWA2033732Listed by: LONG & FOSTER REAL ESTATE, INC.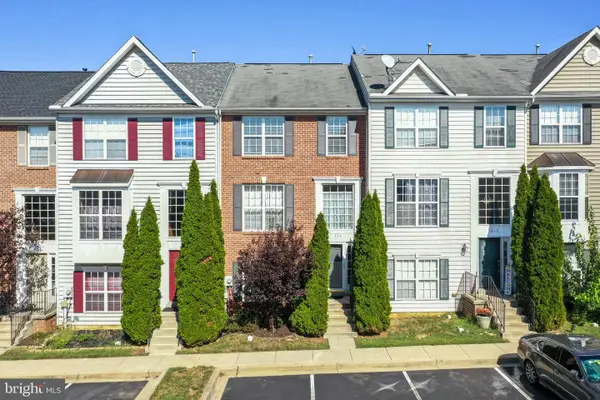 $374,900Active3 beds 3 baths2,580 sq. ft.
$374,900Active3 beds 3 baths2,580 sq. ft.310 Green Fern Cir, BOONSBORO, MD 21713
MLS# MDWA2033838Listed by: BURCH REAL ESTATE GROUP, LLC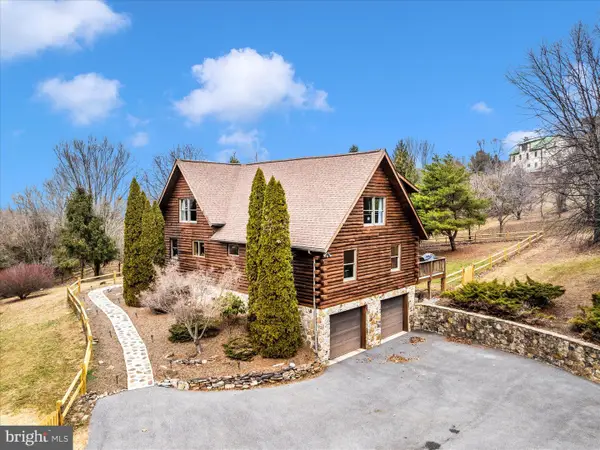 $635,000Pending3 beds 2 baths3,309 sq. ft.
$635,000Pending3 beds 2 baths3,309 sq. ft.20850 Reno Monument Rd, BOONSBORO, MD 21713
MLS# MDWA2033716Listed by: MARSH REALTY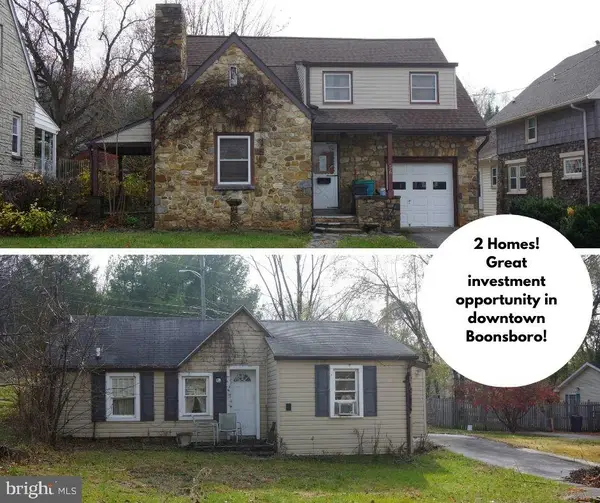 $350,000Active4 beds -- baths2,339 sq. ft.
$350,000Active4 beds -- baths2,339 sq. ft.136 Lakin Ave, BOONSBORO, MD 21713
MLS# MDWA2033712Listed by: RE/MAX PLUS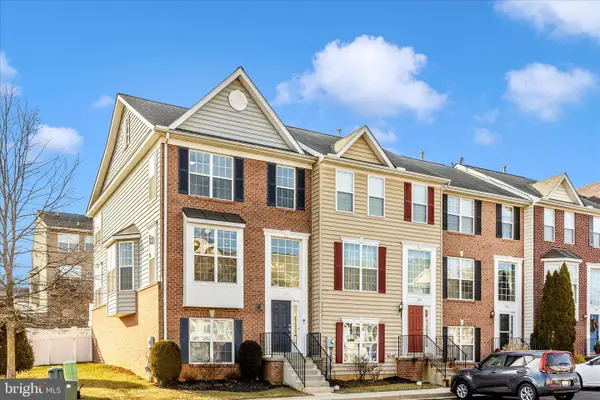 $365,000Pending3 beds 3 baths2,600 sq. ft.
$365,000Pending3 beds 3 baths2,600 sq. ft.100 Green Fern Cir, BOONSBORO, MD 21713
MLS# MDWA2033658Listed by: CENTURY 21 REDWOOD REALTY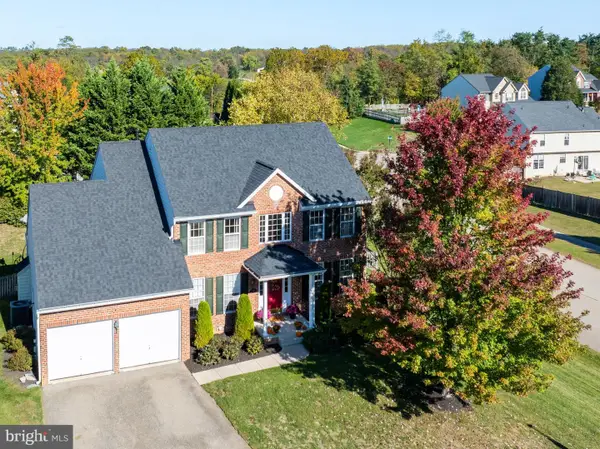 $575,000Active4 beds 3 baths2,744 sq. ft.
$575,000Active4 beds 3 baths2,744 sq. ft.1 Cavalry Ct, BOONSBORO, MD 21713
MLS# MDWA2031446Listed by: RE/MAX REALTY CENTRE, INC.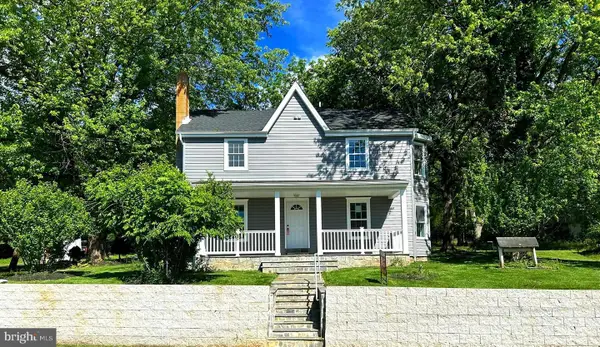 $539,999Active4 beds 3 baths2,728 sq. ft.
$539,999Active4 beds 3 baths2,728 sq. ft.50 Saint Paul St, BOONSBORO, MD 21713
MLS# MDWA2033582Listed by: JAK REAL ESTATE

