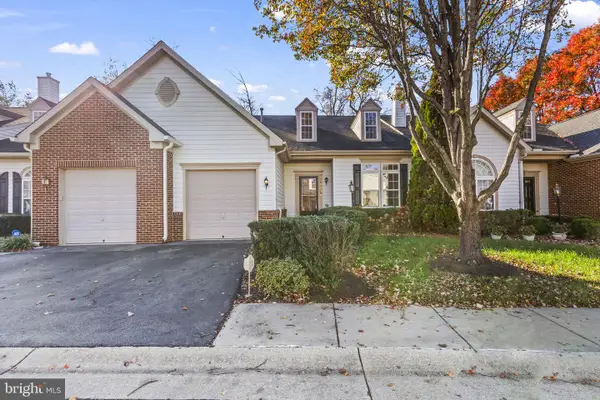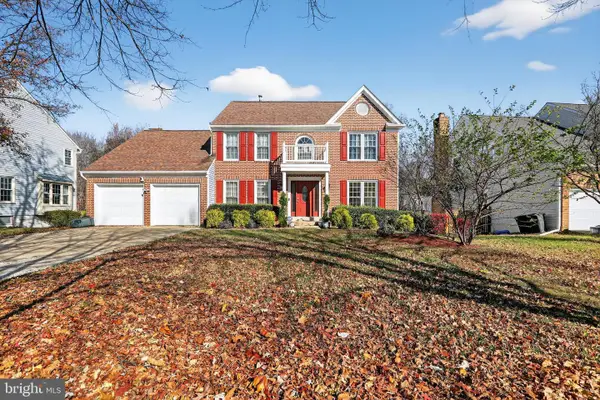10804 Kencrest Dr, Bowie, MD 20721
Local realty services provided by:ERA Valley Realty
10804 Kencrest Dr,Bowie, MD 20721
$575,000
- 6 Beds
- 5 Baths
- 4,012 sq. ft.
- Single family
- Pending
Listed by: india hall
Office: homesmart
MLS#:MDPG2177408
Source:BRIGHTMLS
Price summary
- Price:$575,000
- Price per sq. ft.:$143.32
- Monthly HOA dues:$8.33
About this home
MULTIPLE OFFERS RECEIVED. SELLERS IN REVIEW!
This home qualifies for 100% financing, NO PMI, PLUS a $5,000 GRANT! Credit Score 660+. Ask about it!
You won’t find another home at this price point in Bowie with such an encompassing floor plan. Comparable homes in Enterprise Estates have recently sold between $670K–$695K, but this spacious 6-bedroom, 4.5-bath colonial with 3 finished levels is being offered well below market for a quick sale!
Tucked away in a quiet cul-de-sac, this home offers unmatched living space and versatility. The main level features gleaming hardwood floors, a private office, formal living and dining rooms, a kitchen with granite countertops, and a cozy family room with a wood-burning fireplace and double sliding glass doors that open to a full-length deck overlooking the fenced backyard — perfect for entertaining. A main-level laundry room and powder room add convenience.
Upstairs, the home includes a generous primary suite, a guest suite, and a bedroom with adjoining bath access that also serves the two additional bedrooms. The bedroom next to the primary can also function as a sitting room or nursery. The spacious primary suite features an oversized soaking tub, separate shower, private water closet, and two walk-in closets. Ceiling fans are installed in every room for year-round comfort.
The finished walk-out basement functions as a true in-law suite, complete with a spacious bedroom, a luxury spa bathroom featuring a jetted soaking tub, and a full kitchen with private entrance. This level is ideal for multi-generational living, extended guests, or rental income potential.
Additional highlights include an oversized two-car garage with a driveway large enough for 6+ cars, bay windows, and a fenced yard with a storage shed. The expansive, flexible floor plan ensures plenty of space for every household size and lifestyle.
The location is equally impressive. Enterprise Estates Park is within walking distance, Newton White Mansion is only a five-minute drive away, and nearby amenities include Allen Pond Park, Enterprise Golf Course, and Bowie Town Center. With easy access to Route 50 and I-495, commuting to Washington, D.C., Annapolis, and Baltimore is a breeze.
With a little love, this diamond in the rough can be transformed into a stunning showplace — and at this price, the upside potential is enormous. Don’t miss the chance to own one of the largest homes in Enterprise Estates at an unbeatable value. *Civic Association (NOT HOA) is voluntary and NOT required*. Schedule your showing today!
Contact an agent
Home facts
- Year built:1991
- Listing ID #:MDPG2177408
- Added:47 day(s) ago
- Updated:November 16, 2025 at 08:28 AM
Rooms and interior
- Bedrooms:6
- Total bathrooms:5
- Full bathrooms:4
- Half bathrooms:1
- Living area:4,012 sq. ft.
Heating and cooling
- Cooling:Central A/C
- Heating:Forced Air, Natural Gas
Structure and exterior
- Roof:Architectural Shingle, Composite
- Year built:1991
- Building area:4,012 sq. ft.
- Lot area:0.46 Acres
Schools
- Middle school:ERNEST EVERETT JUST
- Elementary school:KINGSFORD
Utilities
- Water:Public
- Sewer:Public Sewer
Finances and disclosures
- Price:$575,000
- Price per sq. ft.:$143.32
- Tax amount:$7,436 (2025)
New listings near 10804 Kencrest Dr
- Coming Soon
 $429,900Coming Soon4 beds 2 baths
$429,900Coming Soon4 beds 2 baths12510 Kavanaugh Ln, BOWIE, MD 20715
MLS# MDPG2183368Listed by: COLDWELL BANKER REALTY - Coming Soon
 $389,900Coming Soon3 beds 4 baths
$389,900Coming Soon3 beds 4 baths4657 Deepwood Ct #106a, BOWIE, MD 20720
MLS# MDPG2183396Listed by: PARAGON REALTY, LLC - New
 $470,000Active3 beds 4 baths4,000 sq. ft.
$470,000Active3 beds 4 baths4,000 sq. ft.2004 Golden Morning Dr #30, BOWIE, MD 20721
MLS# MDPG2182522Listed by: RE/MAX REALTY GROUP - Open Sat, 11:30am to 1pmNew
 $799,000Active5 beds 4 baths3,596 sq. ft.
$799,000Active5 beds 4 baths3,596 sq. ft.8512 River Park Rd, BOWIE, MD 20715
MLS# MDPG2183114Listed by: EXP REALTY, LLC - New
 $475,000Active3 beds 2 baths2,103 sq. ft.
$475,000Active3 beds 2 baths2,103 sq. ft.12312 Melling, BOWIE, MD 20715
MLS# MDPG2183238Listed by: COMPASS - Coming Soon
 $525,000Coming Soon3 beds 3 baths
$525,000Coming Soon3 beds 3 baths2710 Birdseye Ln, BOWIE, MD 20715
MLS# MDPG2183442Listed by: COMPASS - New
 $999,000Active6 beds 5 baths4,925 sq. ft.
$999,000Active6 beds 5 baths4,925 sq. ft.15917 Hyde Park Pl, BOWIE, MD 20716
MLS# MDPG2182628Listed by: DRB GROUP REALTY, LLC - Open Sun, 12 to 4pm
 $199,900Active0.19 Acres
$199,900Active0.19 Acres806 Pengrove Ct #lot 54, BOWIE, MD 20716
MLS# MDPG2181156Listed by: THE PINNACLE REAL ESTATE CO. - New
 $489,000Active4 beds 3 baths1,640 sq. ft.
$489,000Active4 beds 3 baths1,640 sq. ft.4027 Caribon St, BOWIE, MD 20721
MLS# MDPG2182308Listed by: KELLER WILLIAMS PREFERRED PROPERTIES - New
 $675,000Active4 beds 4 baths2,334 sq. ft.
$675,000Active4 beds 4 baths2,334 sq. ft.15212 Jennings Ln, BOWIE, MD 20721
MLS# MDPG2182974Listed by: EXP REALTY, LLC
