11701 Moriarty Ct, Bowie, MD 20720
Local realty services provided by:ERA Central Realty Group
Listed by: michael rubinfeld
Office: mid-atlantic builders realty, inc
MLS#:MDPG2155926
Source:BRIGHTMLS
Price summary
- Price:$854,990
- Price per sq. ft.:$217.89
- Monthly HOA dues:$100
About this home
Step into effortless luxury with The Belina, a beautifully designed ranch-style home offering approximately 3,924 sq. ft. of finished living space perfectly crafted for comfort, functionality, and style.
The open main level welcomes you with a chef-inspired kitchen featuring a large island overlooking the family room with a cozy fireplace, ideal for entertaining or relaxing evenings at home. Just off the kitchen, the breakfast room opens to an expanded covered deck, offering the perfect indoor-outdoor lifestyle.
A flex room or study sits off the entry, providing a quiet retreat or work-from-home space. The spacious owner’s suite is a true sanctuary, complete with dual vanities, a tiled shower, and an oversized walk-in closet. Two additional bedrooms, a full bath, and a conveniently located laundry room complete the main level.
Downstairs, the finished lower level features a large rec room with walk-up access to the rear yard, a private bedroom and full bath ideal for guests or extended family plus an unfinished area for storage or future expansion.
Schedule your tour today and make The Belina your next dream home! See onsite agent for details.
Contact an agent
Home facts
- Year built:2025
- Listing ID #:MDPG2155926
- Added:250 day(s) ago
- Updated:February 17, 2026 at 02:35 PM
Rooms and interior
- Bedrooms:4
- Total bathrooms:4
- Full bathrooms:3
- Half bathrooms:1
- Living area:3,924 sq. ft.
Heating and cooling
- Cooling:Central A/C
- Heating:90% Forced Air, Natural Gas
Structure and exterior
- Roof:Architectural Shingle
- Year built:2025
- Building area:3,924 sq. ft.
- Lot area:0.07 Acres
Utilities
- Water:Public
- Sewer:Public Sewer
Finances and disclosures
- Price:$854,990
- Price per sq. ft.:$217.89
- Tax amount:$3 (2023)
New listings near 11701 Moriarty Ct
- New
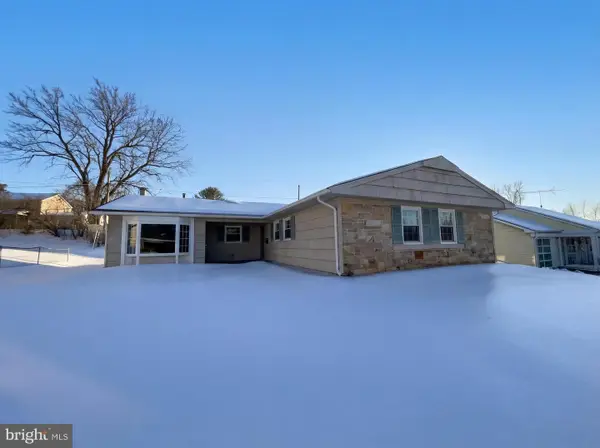 $513,000Active3 beds 2 baths1,856 sq. ft.
$513,000Active3 beds 2 baths1,856 sq. ft.15717 Presswick Ln, BOWIE, MD 20716
MLS# MDPG2192040Listed by: OPEN DOOR BROKERAGE, LLC - Coming Soon
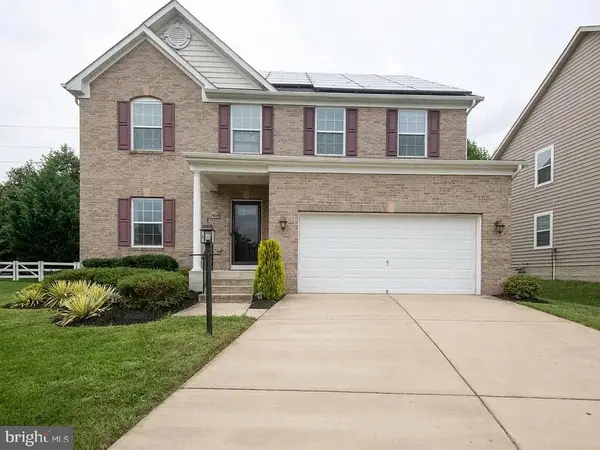 $740,000Coming Soon4 beds 4 baths
$740,000Coming Soon4 beds 4 baths13404 Saint Simons Chapel Ct, BOWIE, MD 20720
MLS# MDPG2191966Listed by: EXP REALTY, LLC - Open Sat, 1 to 4pmNew
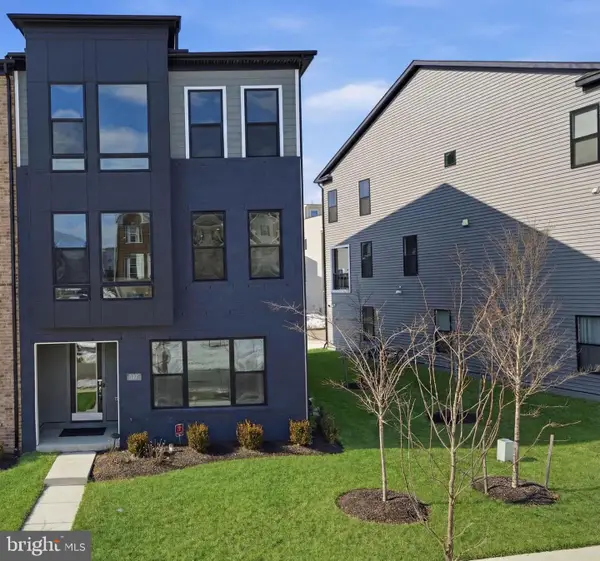 $719,000Active4 beds 4 baths3,656 sq. ft.
$719,000Active4 beds 4 baths3,656 sq. ft.217 Summit Point Blvd, BOWIE, MD 20716
MLS# MDPG2191066Listed by: COMPASS - Open Sun, 12 to 3pmNew
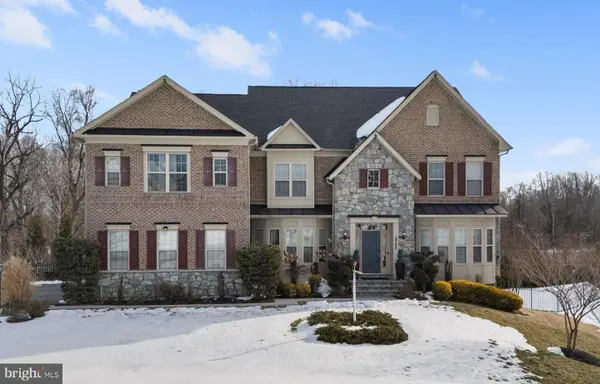 $1,350,000Active5 beds 6 baths7,910 sq. ft.
$1,350,000Active5 beds 6 baths7,910 sq. ft.2707 Margary Timbers Ct, BOWIE, MD 20721
MLS# MDPG2191562Listed by: NBI REALTY, LLC - New
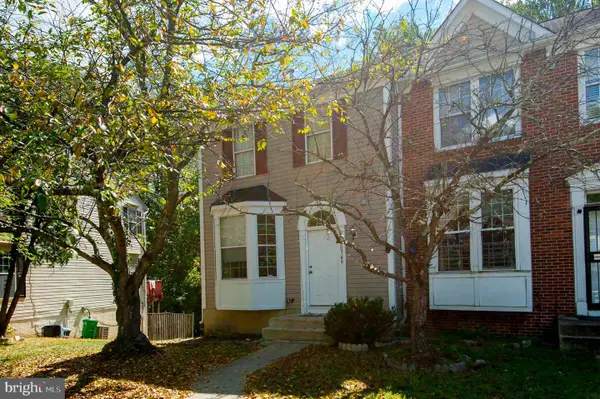 $425,000Active3 beds 4 baths1,293 sq. ft.
$425,000Active3 beds 4 baths1,293 sq. ft.10749 Kitchener Ct, BOWIE, MD 20721
MLS# MDPG2191820Listed by: SAMSON PROPERTIES - New
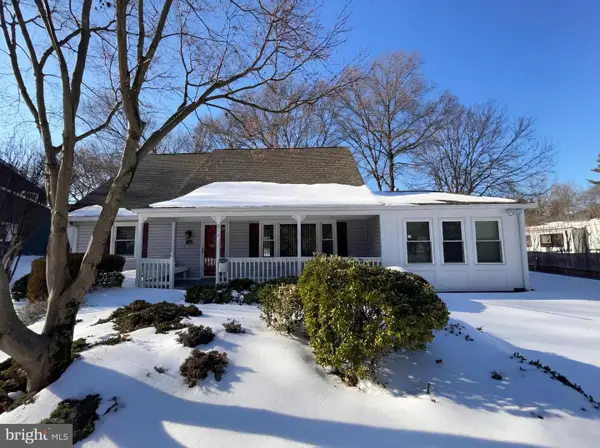 $510,000Active4 beds 2 baths1,788 sq. ft.
$510,000Active4 beds 2 baths1,788 sq. ft.3512 Majestic Ln, BOWIE, MD 20715
MLS# MDPG2191780Listed by: OPEN DOOR BROKERAGE, LLC - Coming Soon
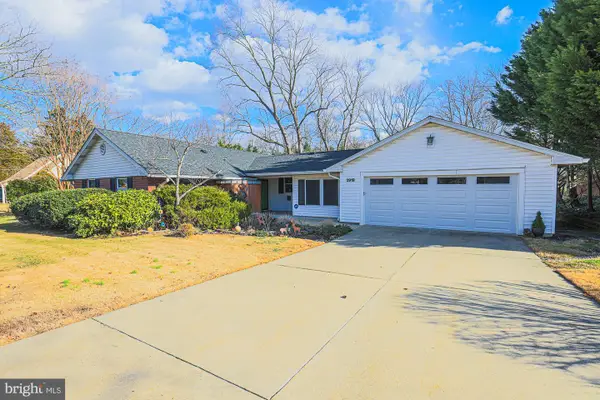 $549,999Coming Soon3 beds 2 baths
$549,999Coming Soon3 beds 2 baths2919 Stonybrook Dr, BOWIE, MD 20715
MLS# MDPG2191714Listed by: REALTY ONE GROUP EXCELLENCE - Coming Soon
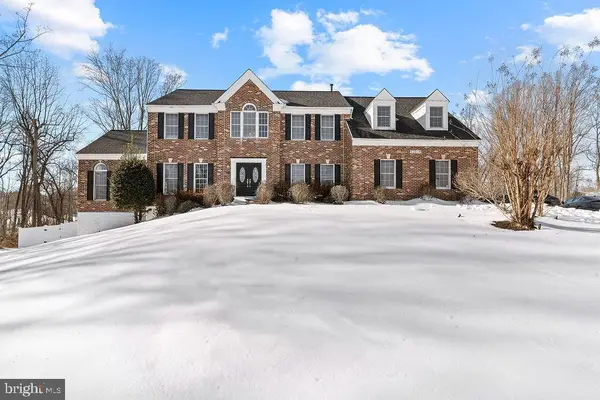 $1,250,000Coming Soon5 beds 4 baths
$1,250,000Coming Soon5 beds 4 baths12508 Woodsong Ln, BOWIE, MD 20721
MLS# MDPG2189396Listed by: KELLER WILLIAMS REALTY - New
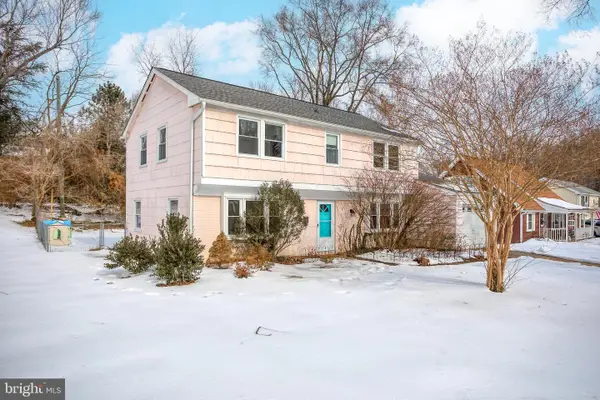 $500,000Active4 beds 3 baths1,872 sq. ft.
$500,000Active4 beds 3 baths1,872 sq. ft.12804 Keswick Ln, BOWIE, MD 20715
MLS# MDPG2191698Listed by: RE/MAX LEADING EDGE - Open Sun, 1 to 3pmNew
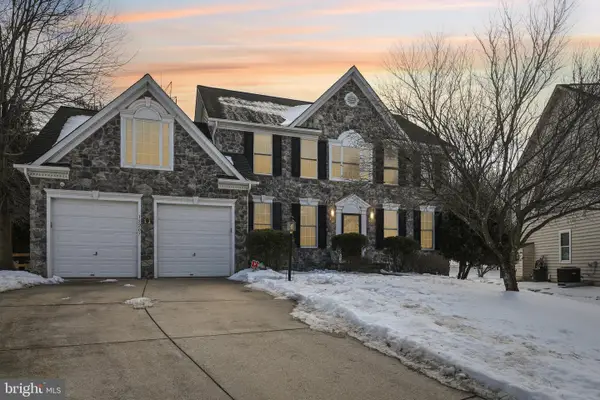 $725,000Active4 beds 3 baths3,676 sq. ft.
$725,000Active4 beds 3 baths3,676 sq. ft.13207 Anthem Greenfields Dr, BOWIE, MD 20720
MLS# MDPG2189996Listed by: SAMSON PROPERTIES

