11708 Moriarty Ct, Bowie, MD 20720
Local realty services provided by:ERA Byrne Realty
Listed by: michael rubinfeld
Office: mid-atlantic builders realty, inc
MLS#:MDPG2166046
Source:BRIGHTMLS
Price summary
- Price:$1,098,990
- Price per sq. ft.:$173.78
- Monthly HOA dues:$100
About this home
Blitz Sales Event Now Underway!
Step into the Sorrento by Mid Atlantic Builders, a home that combines timeless elegance with modern living. The open-concept main level is designed for both entertaining and everyday comfort, featuring a gourmet kitchen with an oversized island, walk-in pantry, and adjoining morning room. Gather around the cozy family room fireplace, host holidays in the formal dining room, or make use of the private study and flexible living space to fit your lifestyle.
Upstairs, retreat to the expansive primary suite with a private sitting room, dual walk-in closets, and a spa-inspired bath. Three additional bedrooms offer generous space—one with its own private bath, the others sharing a well-appointed hall bath. A convenient upper-level laundry room keeps everything within easy reach.
The finished lower level provides even more room to live and play, complete with a sprawling recreation area, separate game room, full bath, and additional bedroom.
Sitting on a homesite of more than half an acre in the sought-after Glenn Dale Estates community, this home also includes a three-car garage for added convenience. Move in Ready
Contact an agent
Home facts
- Year built:2025
- Listing ID #:MDPG2166046
- Added:105 day(s) ago
- Updated:December 17, 2025 at 10:50 AM
Rooms and interior
- Bedrooms:5
- Total bathrooms:5
- Full bathrooms:4
- Half bathrooms:1
- Living area:6,324 sq. ft.
Heating and cooling
- Cooling:Central A/C
- Heating:90% Forced Air, Natural Gas
Structure and exterior
- Roof:Architectural Shingle
- Year built:2025
- Building area:6,324 sq. ft.
- Lot area:0.59 Acres
Utilities
- Water:Public
- Sewer:Public Sewer
Finances and disclosures
- Price:$1,098,990
- Price per sq. ft.:$173.78
- Tax amount:$13 (2023)
New listings near 11708 Moriarty Ct
- Coming SoonOpen Sat, 12 to 2pm
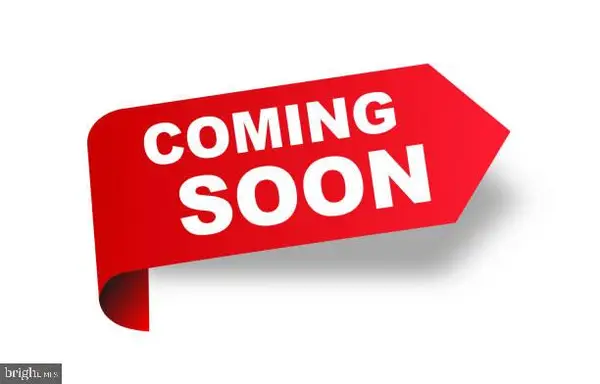 $875,000Coming Soon-- beds -- baths
$875,000Coming Soon-- beds -- baths13605 Pynes Discovery Dr, BOWIE, MD 20720
MLS# MDPG2186544Listed by: COLDWELL BANKER REALTY - Coming Soon
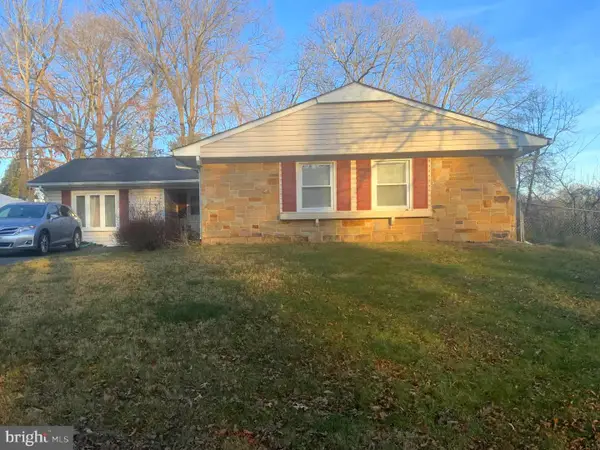 $515,000Coming Soon4 beds 2 baths
$515,000Coming Soon4 beds 2 baths4003 Woodrow Ln, BOWIE, MD 20715
MLS# MDPG2186052Listed by: KELLER WILLIAMS CAPITAL PROPERTIES - New
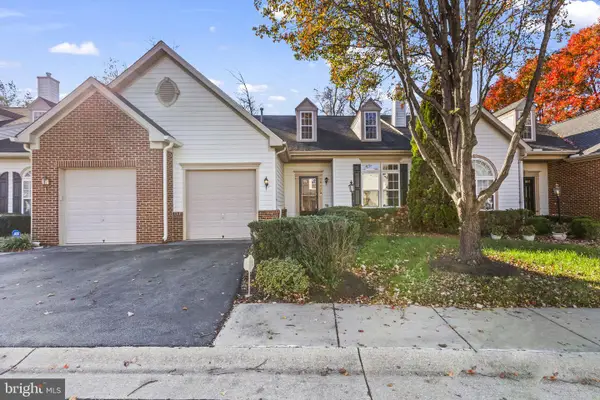 $470,000Active3 beds 4 baths4,000 sq. ft.
$470,000Active3 beds 4 baths4,000 sq. ft.2004 Golden Morning Dr #30, BOWIE, MD 20721
MLS# MDPG2186316Listed by: RE/MAX REALTY GROUP - Coming Soon
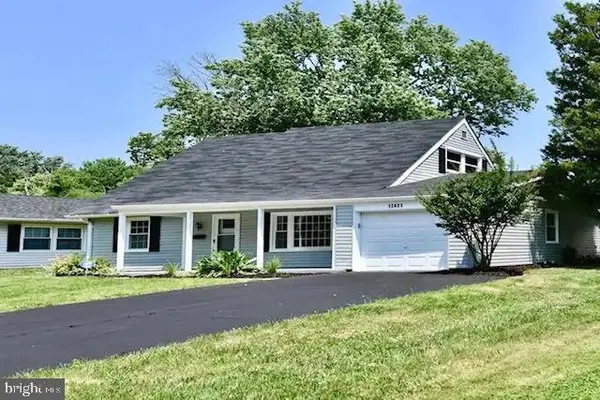 $482,500Coming Soon4 beds 2 baths
$482,500Coming Soon4 beds 2 baths12421 Melling Ln, BOWIE, MD 20715
MLS# MDPG2186266Listed by: LONG & FOSTER REAL ESTATE, INC. - Coming SoonOpen Sun, 1 to 3pm
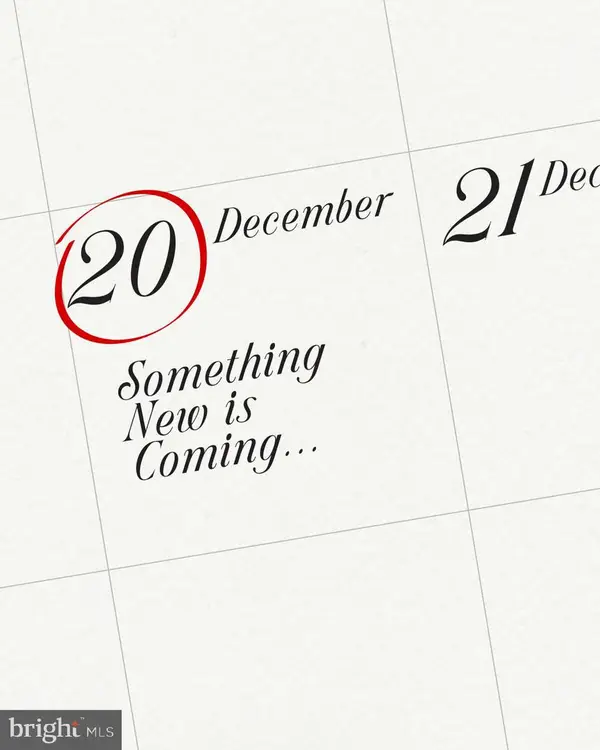 $425,500Coming Soon3 beds 2 baths
$425,500Coming Soon3 beds 2 baths16400 Pointer Ridge Dr, BOWIE, MD 20716
MLS# MDPG2186224Listed by: CLARK PREMIER REALTY GROUP - Open Sat, 1 to 3pmNew
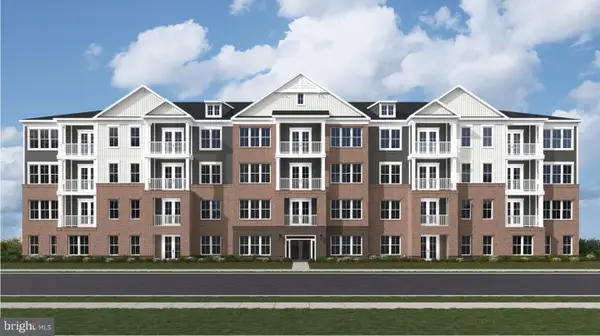 $370,440Active2 beds 2 baths1,294 sq. ft.
$370,440Active2 beds 2 baths1,294 sq. ft.4003 Seaside Alder Rd #0308 - Rose, BOWIE, MD 20720
MLS# MDPG2186232Listed by: KELLER WILLIAMS REALTY CENTRE - Coming Soon
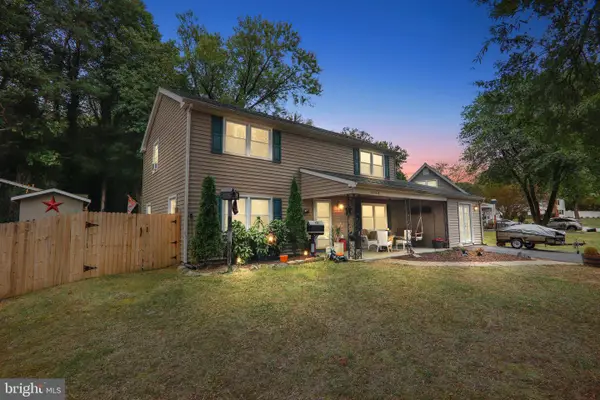 $490,000Coming Soon4 beds 3 baths
$490,000Coming Soon4 beds 3 baths12704 Keswick Ln, BOWIE, MD 20715
MLS# MDPG2186234Listed by: COLDWELL BANKER REALTY - New
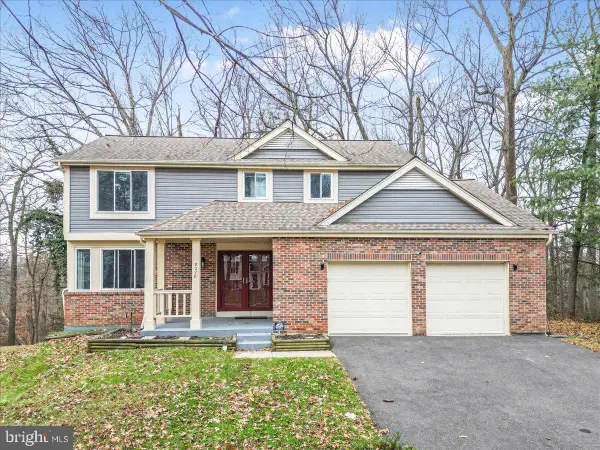 $535,000Active5 beds 4 baths1,902 sq. ft.
$535,000Active5 beds 4 baths1,902 sq. ft.8228 Triple Crown Rd, BOWIE, MD 20715
MLS# MDPG2186094Listed by: LONG & FOSTER REAL ESTATE, INC. - Coming SoonOpen Fri, 5 to 7pm
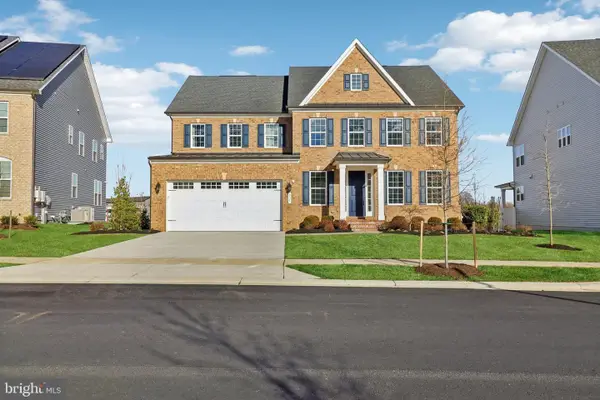 $1,050,000Coming Soon5 beds 5 baths
$1,050,000Coming Soon5 beds 5 baths908 Midbrook Ln, BOWIE, MD 20716
MLS# MDPG2186042Listed by: RE/MAX EXECUTIVE - Coming Soon
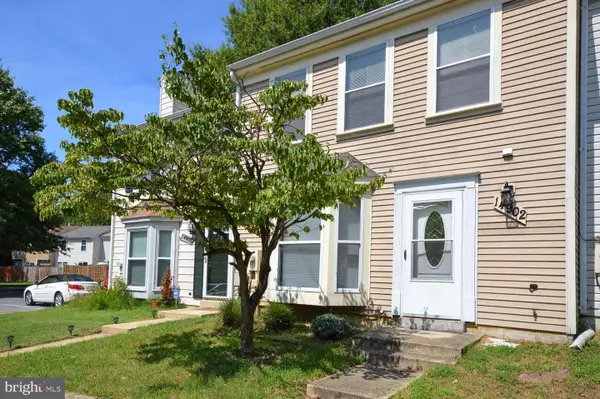 $389,900Coming Soon3 beds 3 baths
$389,900Coming Soon3 beds 3 baths14902 London Ln, BOWIE, MD 20715
MLS# MDPG2186078Listed by: LONG & FOSTER REAL ESTATE, INC.
