12302 Eugenes Prospect Dr, Bowie, MD 20720
Local realty services provided by:ERA Martin Associates
12302 Eugenes Prospect Dr,Bowie, MD 20720
$745,000
- 6 Beds
- 5 Baths
- 4,416 sq. ft.
- Single family
- Active
Listed by:frank a mcknew
Office:re/max realty group
MLS#:MDPG2175944
Source:BRIGHTMLS
Price summary
- Price:$745,000
- Price per sq. ft.:$168.7
- Monthly HOA dues:$170
About this home
Beautifully refreshed brick-front Colonial on a quiet cul-de-sac in Bowie’s prestigious Fairwood community. This spacious home features newly refinished hardwood floors, new carpet, and fresh interior paint—ready for immediate move-in. The two-story foyer welcomes you with hardwood flooring and abundant natural light. The heart of the home is the upgraded island kitchen, featuring granite countertops, Samsung stainless appliances (digital front fridge & double oven), 42” cabinets, recessed lighting, pantry, and designer tile floors. Off the breakfast nook is a built-in desk area with extra cabinets—perfect for a home office or coffee station. A sliding glass door leads to a large, maintenance-free multilevel vinyl deck ideal for outdoor entertaining. The open family room offers a gas fireplace with oak mantel and tile surround, recessed lights, and berber carpeting. A half bath is conveniently located between the family and dining areas. The main level also includes a formal living room with decorative Colonial-style posts and a formal dining room with crown molding, transom windows, and a new chandelier—both finished with new carpeting. A mudroom with coat rack leads to the two-car garage with dual auto openers. A spacious main-level bedroom with vaulted ceilings, ceiling fan, new carpet, and private en suite bath with tile flooring and step-in shower is ideal for guests or multigenerational living.
Upstairs features a catwalk hallway overlooking the foyer, 4 generous-sized bedrooms, and 2 full baths. The large owner’s suite includes crown molding, ceiling fan, walk-in closet, and luxury bath with dual-sink vanity, jetted tub with tile surround, step-in tiled shower, private commode, and tile floors.
The fully finished walkout basement includes a large recreation room, custom wet bar with seating for 5, Berber carpet, recessed lighting, office nook, a sixth bedroom with walk-in closet, and a full bath with jetted tub and tile surround. The laundry room includes a smoked stainless front-load washer with sidekick & dryer, laundry sink, gas furnace, and gas water heater. Extras include a pool table, extra freezer, 2nd refrigerator at bar area and in-ground irrigation system for the front, back, and sides. Fairwood offers resort-style amenities: pool, ball fields, trails, tot lots & more—all in a prime Bowie location.
Contact an agent
Home facts
- Year built:2002
- Listing ID #:MDPG2175944
- Added:48 day(s) ago
- Updated:October 02, 2025 at 01:39 PM
Rooms and interior
- Bedrooms:6
- Total bathrooms:5
- Full bathrooms:4
- Half bathrooms:1
- Living area:4,416 sq. ft.
Heating and cooling
- Cooling:Ceiling Fan(s), Central A/C
- Heating:Forced Air, Natural Gas
Structure and exterior
- Roof:Architectural Shingle, Asphalt, Shingle
- Year built:2002
- Building area:4,416 sq. ft.
- Lot area:0.31 Acres
Utilities
- Water:Public
- Sewer:Public Sewer
Finances and disclosures
- Price:$745,000
- Price per sq. ft.:$168.7
- Tax amount:$8,503 (2024)
New listings near 12302 Eugenes Prospect Dr
- Open Sat, 1 to 3pmNew
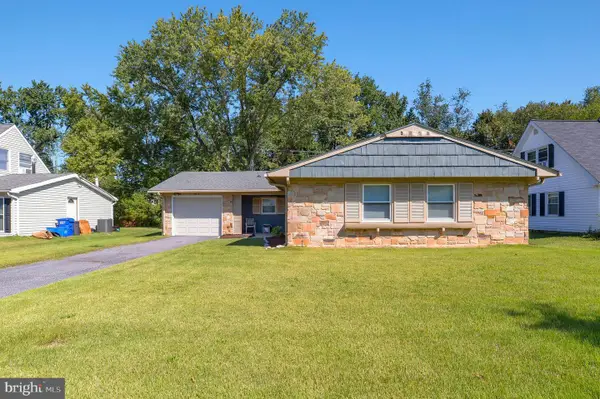 $430,000Active3 beds 2 baths1,583 sq. ft.
$430,000Active3 beds 2 baths1,583 sq. ft.12418 Kensington Ln, BOWIE, MD 20715
MLS# MDPG2166352Listed by: COMPASS - New
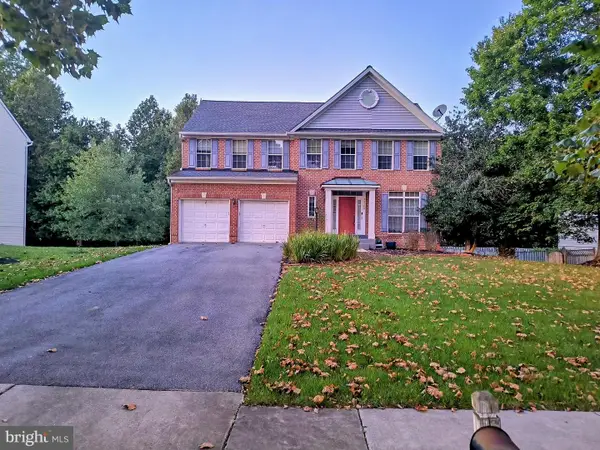 $735,000Active5 beds 4 baths3,184 sq. ft.
$735,000Active5 beds 4 baths3,184 sq. ft.15108 Jerimiah Lane, BOWIE, MD 20721
MLS# MDPG2167180Listed by: FAIRFAX REALTY PREMIER - New
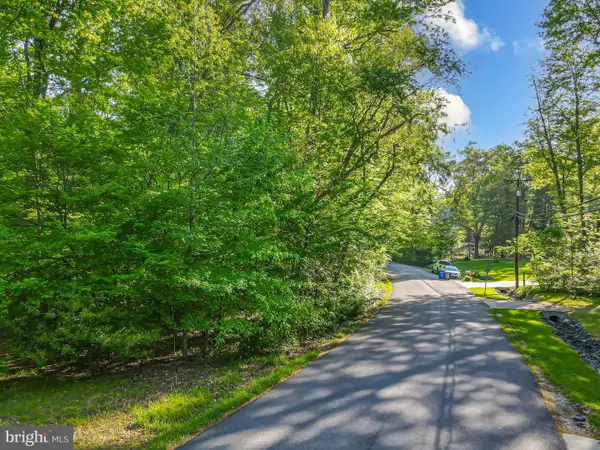 $299,000Active2.08 Acres
$299,000Active2.08 Acres13314 Forest Dr, BOWIE, MD 20715
MLS# MDPG2177056Listed by: SAMSON PROPERTIES - Coming SoonOpen Sat, 1 to 4pm
 $450,000Coming Soon5 beds 2 baths
$450,000Coming Soon5 beds 2 baths12506 Rockledge Dr, BOWIE, MD 20715
MLS# MDPG2177244Listed by: KELLER WILLIAMS CAPITAL PROPERTIES - Open Fri, 12 to 4:30pm
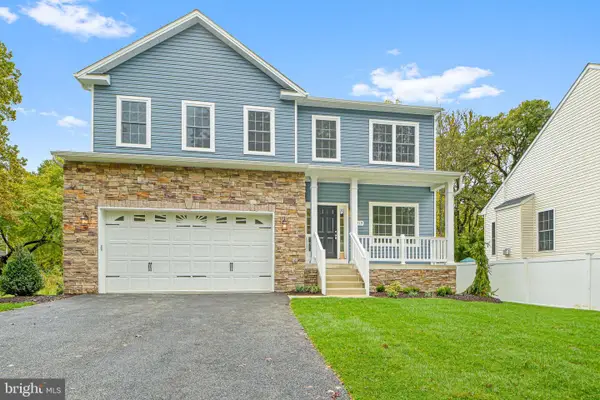 $709,900Active4 beds 3 baths2,677 sq. ft.
$709,900Active4 beds 3 baths2,677 sq. ft.810 Pengrove Ct #lot 53, BOWIE, MD 20716
MLS# MDPG2136790Listed by: THE PINNACLE REAL ESTATE CO. - New
 $699,900Active5 beds 4 baths3,376 sq. ft.
$699,900Active5 beds 4 baths3,376 sq. ft.814 Pengrove Ct #lot 52, BOWIE, MD 20716
MLS# MDPG2177800Listed by: THE PINNACLE REAL ESTATE CO. - Coming SoonOpen Sun, 12 to 2pm
 $575,000Coming Soon4 beds 3 baths
$575,000Coming Soon4 beds 3 baths12414 Sandal Ln, BOWIE, MD 20715
MLS# MDPG2177818Listed by: COMPASS 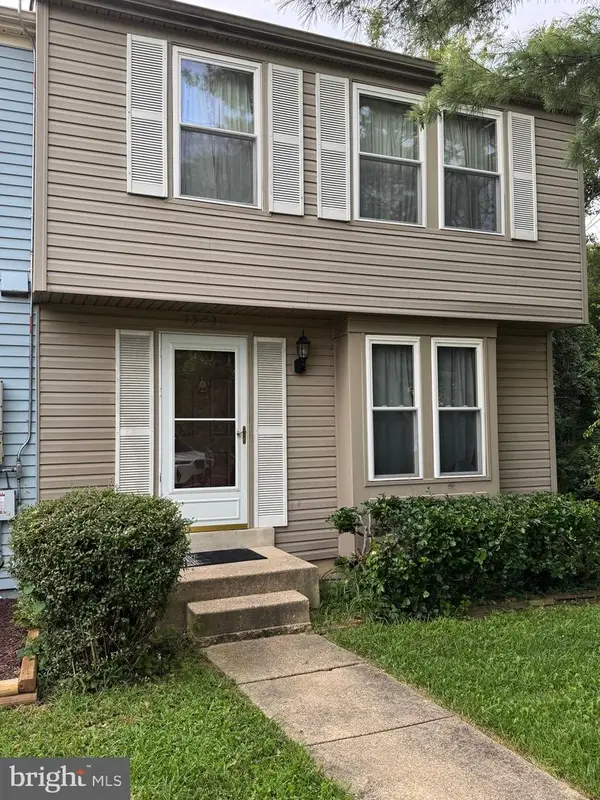 $310,000Pending2 beds 2 baths1,160 sq. ft.
$310,000Pending2 beds 2 baths1,160 sq. ft.15430 Norwalk Ct, BOWIE, MD 20716
MLS# MDPG2177820Listed by: RE/MAX LEADING EDGE- Open Sun, 1 to 3pmNew
 $365,000Active3 beds 3 baths1,344 sq. ft.
$365,000Active3 beds 3 baths1,344 sq. ft.16202 Ellipse Ter #1-2, BOWIE, MD 20716
MLS# MDPG2176500Listed by: REDFIN CORP - Open Sat, 11am to 6pmNew
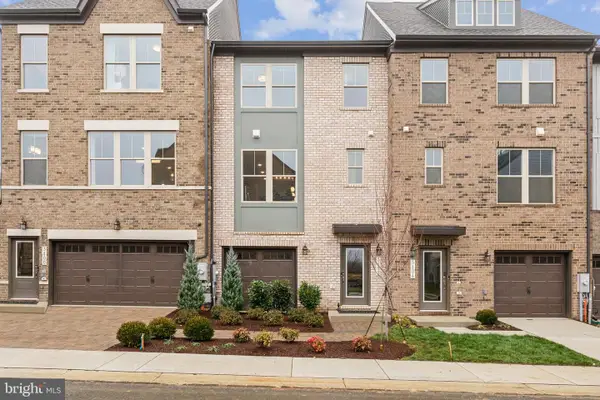 $559,990Active3 beds 4 baths2,130 sq. ft.
$559,990Active3 beds 4 baths2,130 sq. ft.3402 Saint Edwards Ave, BOWIE, MD 20716
MLS# MDPG2177798Listed by: SM BROKERAGE, LLC
