12702 Midwood Ln, Bowie, MD 20715
Local realty services provided by:O'BRIEN REALTY ERA POWERED
12702 Midwood Ln,Bowie, MD 20715
$349,990
- 2 Beds
- 2 Baths
- 1,362 sq. ft.
- Townhouse
- Active
Listed by: tiajuana t sizemore
Office: bennett realty solutions
MLS#:MDPG2164726
Source:BRIGHTMLS
Price summary
- Price:$349,990
- Price per sq. ft.:$256.97
- Monthly HOA dues:$61.25
About this home
Beautifully updated two-level townhouse with two large bedrooms, one full and one-half bath. Updates include hardwood flooring throughout the main level. The living room is welcoming with plenty of natural light, the dining room can accommodate an enormous table and chairs, kitchen has a peninsula that allows for extra eating space or food prep space, it also has all new appliances, backsplash and countertops. The powder room has been freshly painted. The laundry room has a full-size washer and dryer. There are sliding doors that exit the dining room that takes you to a private fenced back yard, storage shed and access to a two-car parking pad. The upper level has a spacious landing area and two large owner suite bedrooms with plenty of closet spaces and natural light. The main bathroom is renovated to include a new bathtub, all new bath fixtures, ceramic tile flooring and new toilet, vanity and lighting. Other upgrades include new windows, new backyard fence, and hot water heater less than one year old, and heating and air conditioning system that is less than three years old. Did I mention it is in a great location with plenty of shopping, dining, public transportation, gyms and a library. All that is missing is you!! Schedule your showing today and make this your new home before the holidays!!
Contact an agent
Home facts
- Year built:1968
- Listing ID #:MDPG2164726
- Added:160 day(s) ago
- Updated:February 15, 2026 at 02:37 PM
Rooms and interior
- Bedrooms:2
- Total bathrooms:2
- Full bathrooms:1
- Half bathrooms:1
- Living area:1,362 sq. ft.
Heating and cooling
- Cooling:Central A/C
- Heating:Forced Air, Natural Gas
Structure and exterior
- Year built:1968
- Building area:1,362 sq. ft.
- Lot area:0.06 Acres
Utilities
- Water:Public
- Sewer:Public Sewer
Finances and disclosures
- Price:$349,990
- Price per sq. ft.:$256.97
- Tax amount:$4,450 (2024)
New listings near 12702 Midwood Ln
- New
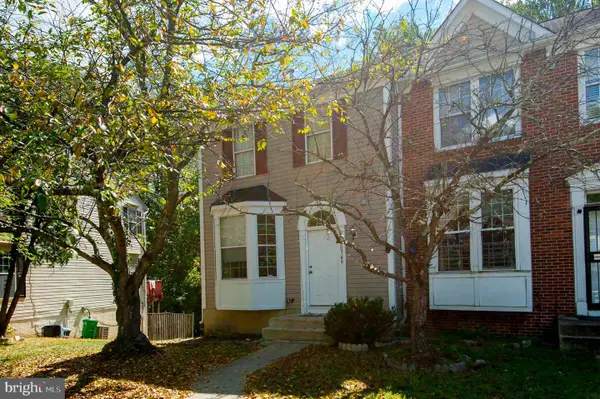 $425,000Active3 beds 4 baths1,293 sq. ft.
$425,000Active3 beds 4 baths1,293 sq. ft.10749 Kitchener Ct, BOWIE, MD 20721
MLS# MDPG2191820Listed by: SAMSON PROPERTIES - New
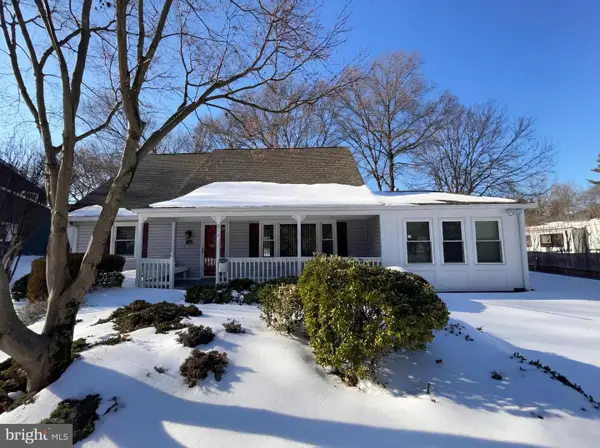 $510,000Active4 beds 2 baths1,788 sq. ft.
$510,000Active4 beds 2 baths1,788 sq. ft.3512 Majestic Ln, BOWIE, MD 20715
MLS# MDPG2191780Listed by: OPEN DOOR BROKERAGE, LLC - Coming Soon
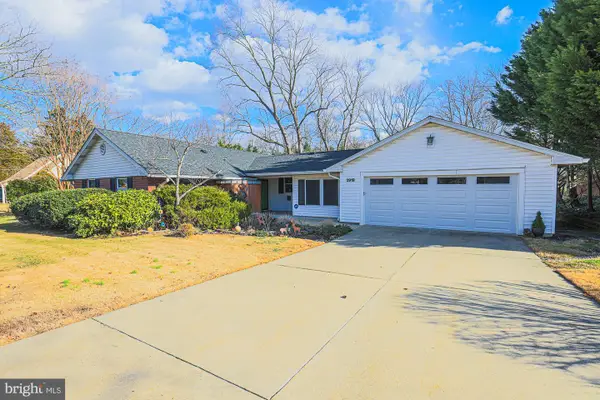 $549,999Coming Soon3 beds 2 baths
$549,999Coming Soon3 beds 2 baths2919 Stonybrook Dr, BOWIE, MD 20715
MLS# MDPG2191714Listed by: REALTY ONE GROUP EXCELLENCE - Coming Soon
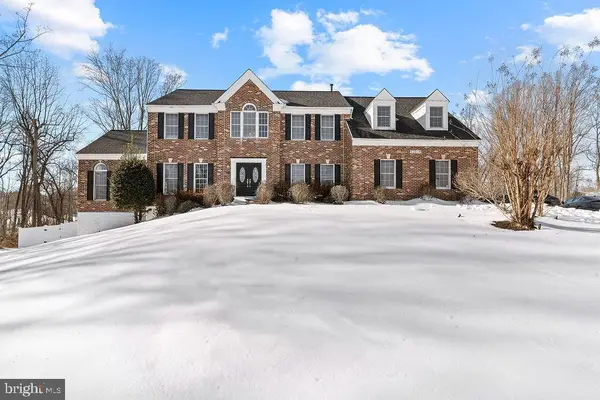 $1,250,000Coming Soon5 beds 4 baths
$1,250,000Coming Soon5 beds 4 baths12508 Woodsong Ln, BOWIE, MD 20721
MLS# MDPG2189396Listed by: KELLER WILLIAMS REALTY - New
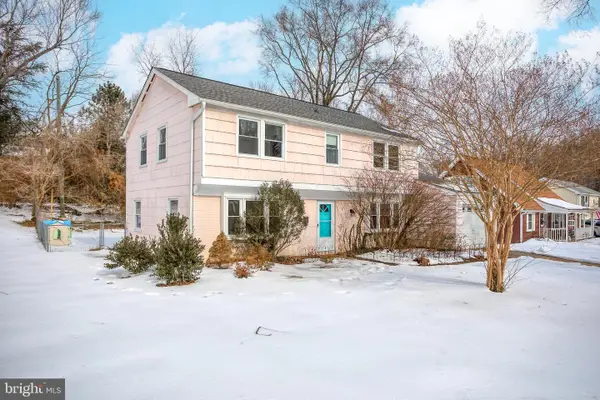 $500,000Active4 beds 3 baths1,872 sq. ft.
$500,000Active4 beds 3 baths1,872 sq. ft.12804 Keswick Ln, BOWIE, MD 20715
MLS# MDPG2191698Listed by: RE/MAX LEADING EDGE - Open Sun, 1 to 3pmNew
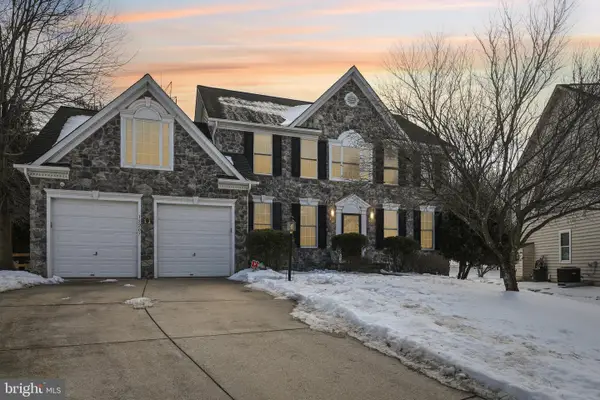 $725,000Active4 beds 3 baths3,676 sq. ft.
$725,000Active4 beds 3 baths3,676 sq. ft.13207 Anthem Greenfields Dr, BOWIE, MD 20720
MLS# MDPG2189996Listed by: SAMSON PROPERTIES  $599,000Pending4 beds 3 baths3,066 sq. ft.
$599,000Pending4 beds 3 baths3,066 sq. ft.13314 Vanessa Ave, BOWIE, MD 20720
MLS# MDPG2191642Listed by: RE/MAX DISTINCTIVE REAL ESTATE, INC.- Coming Soon
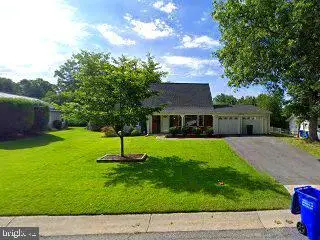 $425,000Coming Soon4 beds 2 baths
$425,000Coming Soon4 beds 2 baths16005 Pennant Ln, BOWIE, MD 20716
MLS# MDPG2184740Listed by: RE/MAX REALTY GROUP - New
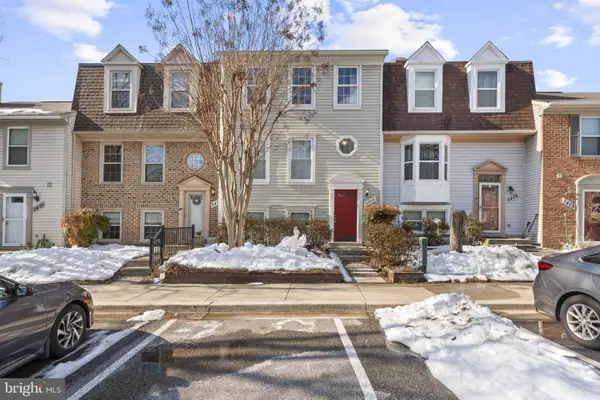 $424,950Active3 beds 3 baths1,200 sq. ft.
$424,950Active3 beds 3 baths1,200 sq. ft.3404 Epic Gate, BOWIE, MD 20716
MLS# MDPG2191474Listed by: BERKSHIRE HATHAWAY HOMESERVICES PENFED REALTY - Coming Soon
 $365,000Coming Soon3 beds 3 baths
$365,000Coming Soon3 beds 3 baths4753 River Valley Way #56, BOWIE, MD 20720
MLS# MDPG2191044Listed by: FAIRFAX REALTY PREMIER

