12916 Vicar Woods Ln, Bowie, MD 20720
Local realty services provided by:ERA Central Realty Group
12916 Vicar Woods Ln,Bowie, MD 20720
$1,200,000
- 5 Beds
- 5 Baths
- 5,835 sq. ft.
- Single family
- Active
Listed by: will stein
Office: compass
MLS#:MDPG2164556
Source:BRIGHTMLS
Price summary
- Price:$1,200,000
- Price per sq. ft.:$205.66
- Monthly HOA dues:$100
About this home
Immaculate property on a premium lot now available in exclusive Woodmore North.
This stunning home offers over an acre of total privacy in one of Bowie’s most sought after communities. Finished across all three levels, the home boasts generous living spaces, refined finishes, and a floor plan designed for effortless flow from room to room.
The backyard is a show stopper. Perfectly flat and square, the grounds feature a professional 10-zone irrigation system that keeps the landscape lush, enclosed by an upgraded six foot black sailwind aluminium fence, and anchored by a large hardscaped patio with a built-in fireplace. It’s pool ready, with plenty of space for entertaining or relaxing. A conservation area at the rear corner ensures privacy and protection from future development, preserving your investment for generations.
Inside, the home is equally impressive. The bedrooms are spacious and expansive. The master bedroom affords total privacy and the upstairs alone has three full bathrooms. The kitchen is immaculate and adjoins a morning room that looks out to a large and open private yard. A distinctive rotunda-style home office makes working from home both elegant and functional, and the basement is finished with a bedroom and full bath as well as an impressive wet bar, tons of storage, and even enough space left over to create your own home theater or gym.
Beyond the home itself, the location is unmatched. Set on a premium lot within Woodmore North, you’ll enjoy suburban living while being 20 minutes from the DC line, while still benefiting from everything Bowie has to offer, and not to mention HOA fees remain very reasonable. Bowie itself is a wonderful, vibrant, and proudly diverse community boasting an incredible array of amenities including numerous private pools, a university and two gorgeous libraries, a performing arts center, our own dedicated police department, a public splash park, ice rink, skate park, dog park, Allen Pond, White Marsh Park, an eighteen-hole golf course, and our own minor-league baseball team with its beautiful stadium.
For any questions please give us a call or ask your realtor to contact us and we will get the answers to you right away.
Contact an agent
Home facts
- Year built:2010
- Listing ID #:MDPG2164556
- Added:93 day(s) ago
- Updated:December 08, 2025 at 02:35 PM
Rooms and interior
- Bedrooms:5
- Total bathrooms:5
- Full bathrooms:4
- Half bathrooms:1
- Living area:5,835 sq. ft.
Heating and cooling
- Cooling:Ceiling Fan(s), Central A/C, Programmable Thermostat
- Heating:Forced Air, Natural Gas, Zoned
Structure and exterior
- Roof:Architectural Shingle
- Year built:2010
- Building area:5,835 sq. ft.
- Lot area:1.01 Acres
Utilities
- Water:Public
- Sewer:Public Sewer
Finances and disclosures
- Price:$1,200,000
- Price per sq. ft.:$205.66
- Tax amount:$7,619 (2025)
New listings near 12916 Vicar Woods Ln
- Coming Soon
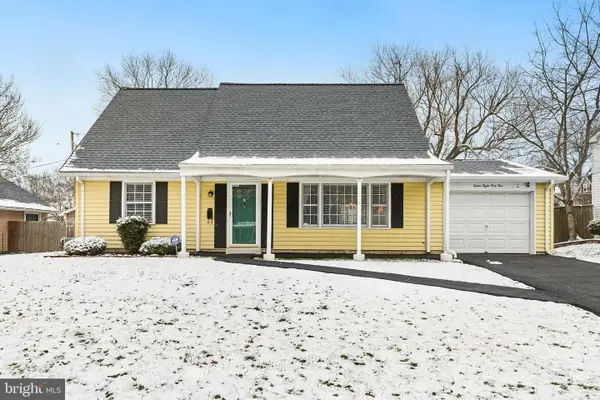 $375,000Coming Soon4 beds 2 baths
$375,000Coming Soon4 beds 2 baths12815 Beaverdale Ln, BOWIE, MD 20715
MLS# MDPG2184902Listed by: REDFIN CORP - New
 $565,000Active3 beds 3 baths1,849 sq. ft.
$565,000Active3 beds 3 baths1,849 sq. ft.11926 Galaxy Ln, BOWIE, MD 20715
MLS# MDPG2185458Listed by: FAIRFAX REALTY SELECT - New
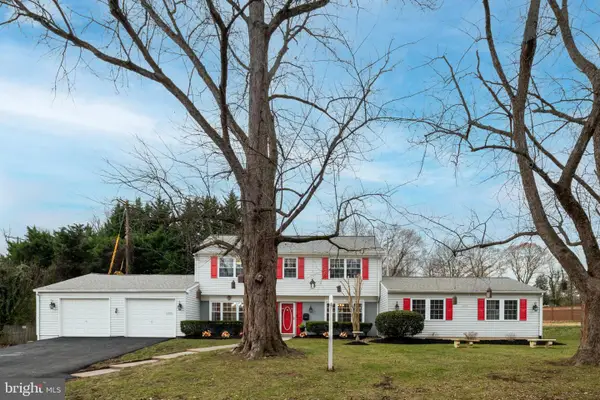 $550,000Active6 beds 4 baths2,714 sq. ft.
$550,000Active6 beds 4 baths2,714 sq. ft.13001 Beechtree Ln, BOWIE, MD 20715
MLS# MDPG2185120Listed by: LONG & FOSTER REAL ESTATE, INC. - New
 $325,000Active2 beds 2 baths1,349 sq. ft.
$325,000Active2 beds 2 baths1,349 sq. ft.3710 Excalibur Ct #103, BOWIE, MD 20716
MLS# MDPG2185438Listed by: KELLER WILLIAMS SELECT REALTORS OF ANNAPOLIS - Coming Soon
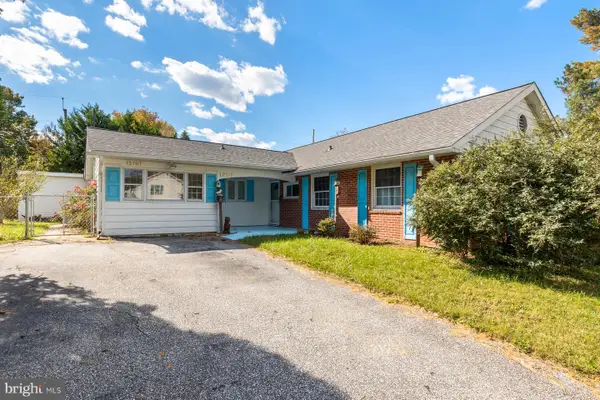 $519,000Coming Soon3 beds 2 baths
$519,000Coming Soon3 beds 2 baths12707 Beaverdale Ln, BOWIE, MD 20715
MLS# MDPG2185332Listed by: RE/MAX REALTY CENTRE, INC. - Coming Soon
 $525,000Coming Soon3 beds 4 baths
$525,000Coming Soon3 beds 4 baths603 Glenn Lake Dr, BOWIE, MD 20716
MLS# MDPG2185212Listed by: KELLER WILLIAMS REALTY - New
 $780,000Active6 beds 5 baths5,449 sq. ft.
$780,000Active6 beds 5 baths5,449 sq. ft.7709 Old Chapel Dr, BOWIE, MD 20715
MLS# MDPG2184118Listed by: EXP REALTY, LLC - New
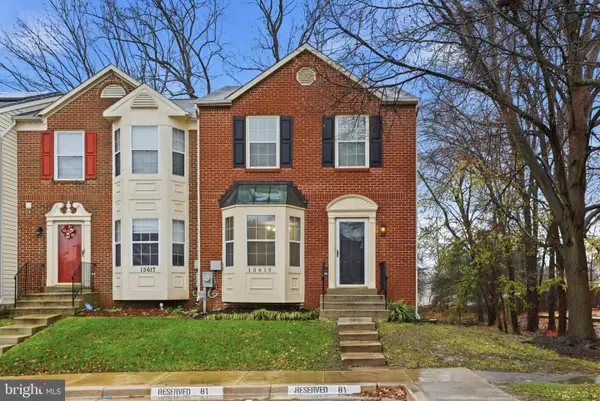 $459,900Active4 beds 4 baths2,232 sq. ft.
$459,900Active4 beds 4 baths2,232 sq. ft.15615 Elsmere Ct, BOWIE, MD 20716
MLS# MDPG2184436Listed by: THE AGENCY DC - New
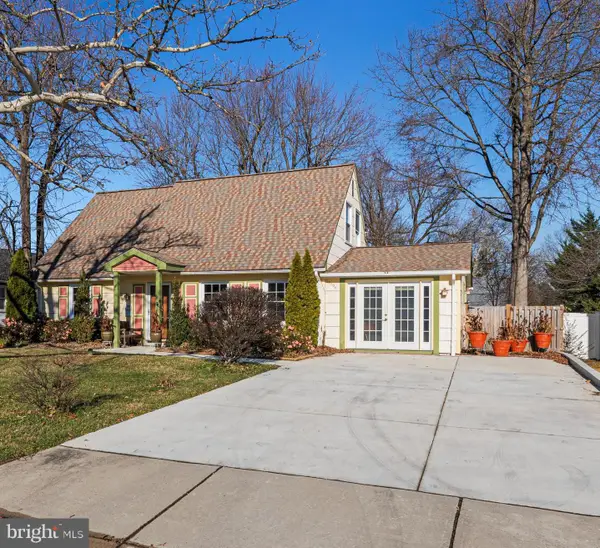 $425,000Active4 beds 2 baths1,404 sq. ft.
$425,000Active4 beds 2 baths1,404 sq. ft.12306 Shelter Ln, BOWIE, MD 20715
MLS# MDPG2185092Listed by: LONG & FOSTER REAL ESTATE, INC. - New
 $849,999Active4 beds 5 baths4,130 sq. ft.
$849,999Active4 beds 5 baths4,130 sq. ft.12302 Prospect Lndg, BOWIE, MD 20721
MLS# MDPG2185276Listed by: EXP REALTY, LLC
