13028 Silver Maple Ct, BOWIE, MD 20715
Local realty services provided by:ERA Central Realty Group
13028 Silver Maple Ct,BOWIE, MD 20715
$385,700
- 4 Beds
- 4 Baths
- 2,184 sq. ft.
- Townhouse
- Pending
Listed by:van mason
Office:maryland dream home realty
MLS#:MDPG2166532
Source:BRIGHTMLS
Price summary
- Price:$385,700
- Price per sq. ft.:$176.6
- Monthly HOA dues:$60
About this home
13028 Silver Maple Ct, Bowie, MD – A Solid Home with Endless Potential
Welcome to this spacious 4-bedroom, 3-bath brick townhome in the heart of Bowie. With strong bones, thoughtful maintenance, and over $35,000 in built-in equity, this home offers a rare opportunity in today’s market—affordability and the chance to personalize your space exactly the way you want it.
Step inside and you’ll find an open floor plan that makes everyday living and entertaining a breeze. The separate dining room flows effortlessly into the living room, while sliding doors lead to your private deck—perfect for morning coffee or evening gatherings. The lower level features updated berber carpeting, a versatile recreation space, and a full bath, offering flexibility for guests, a home office, or a workout area.
Yes, this home is ready for some cosmetic love—new carpet, fresh paint, updated appliances, and bathroom touches will truly make it shine. But that’s the beauty here: you get to choose the finishes that reflect your style, all while building instant equity.
Located just minutes from Route 301 and Route 450, this property offers unbeatable convenience to shopping, dining, and commuting routes. The current owner has cared for this home with pride, making it a fantastic foundation for its next chapter.
✨ A rare find: affordable, spacious, and filled with potential. Don’t miss the chance to make this home your own!
Contact an agent
Home facts
- Year built:1991
- Listing ID #:MDPG2166532
- Added:9 day(s) ago
- Updated:September 17, 2025 at 04:33 AM
Rooms and interior
- Bedrooms:4
- Total bathrooms:4
- Full bathrooms:3
- Half bathrooms:1
- Living area:2,184 sq. ft.
Heating and cooling
- Cooling:Central A/C
- Heating:Electric, Forced Air
Structure and exterior
- Year built:1991
- Building area:2,184 sq. ft.
- Lot area:0.04 Acres
Utilities
- Water:Public
- Sewer:Public Sewer
Finances and disclosures
- Price:$385,700
- Price per sq. ft.:$176.6
- Tax amount:$5,517 (2024)
New listings near 13028 Silver Maple Ct
- New
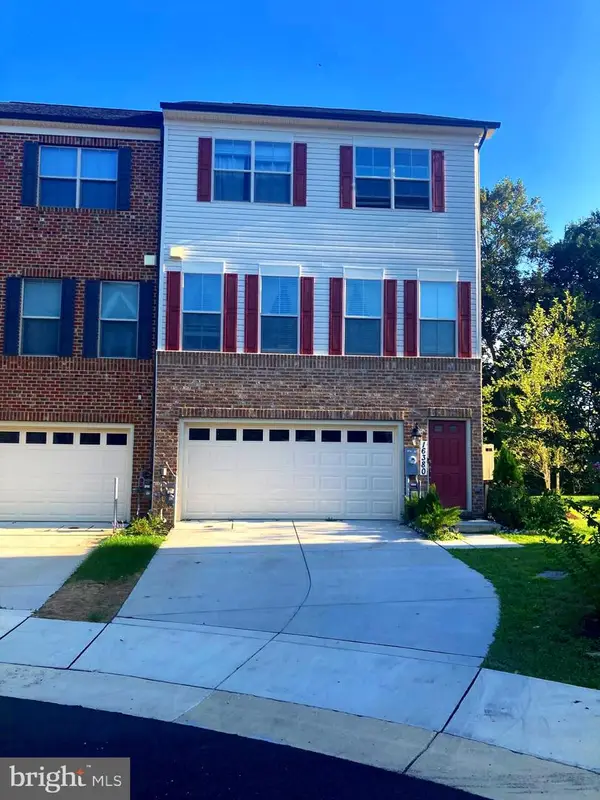 $585,000Active4 beds 4 baths1,920 sq. ft.
$585,000Active4 beds 4 baths1,920 sq. ft.16380 Fife Way, BOWIE, MD 20716
MLS# MDPG2167478Listed by: SAMSON PROPERTIES - New
 $649,990Active3 beds 4 baths2,463 sq. ft.
$649,990Active3 beds 4 baths2,463 sq. ft.5121 Rosie Oliver St St #59e, BOWIE, MD 20715
MLS# MDPG2167500Listed by: MID-ATLANTIC BUILDERS REALTY, INC - New
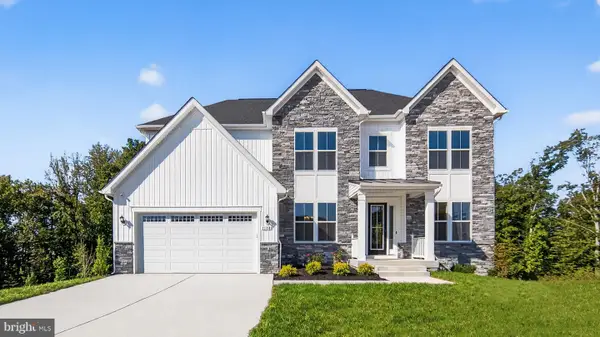 $1,250,000Active6 beds 4 baths5,343 sq. ft.
$1,250,000Active6 beds 4 baths5,343 sq. ft.15901 Hyde Park Pl, BOWIE, MD 20716
MLS# MDPG2167474Listed by: DRB GROUP REALTY, LLC - New
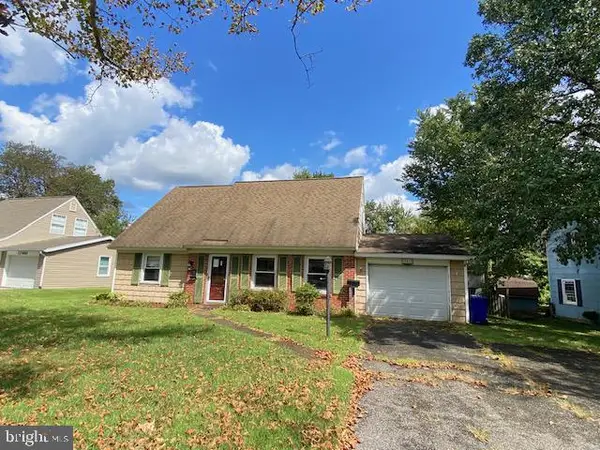 $435,000Active4 beds 2 baths1,636 sq. ft.
$435,000Active4 beds 2 baths1,636 sq. ft.12412 Shelter Ln, BOWIE, MD 20715
MLS# MDPG2167348Listed by: TEK-ALIGN REALTY, LLC - Coming Soon
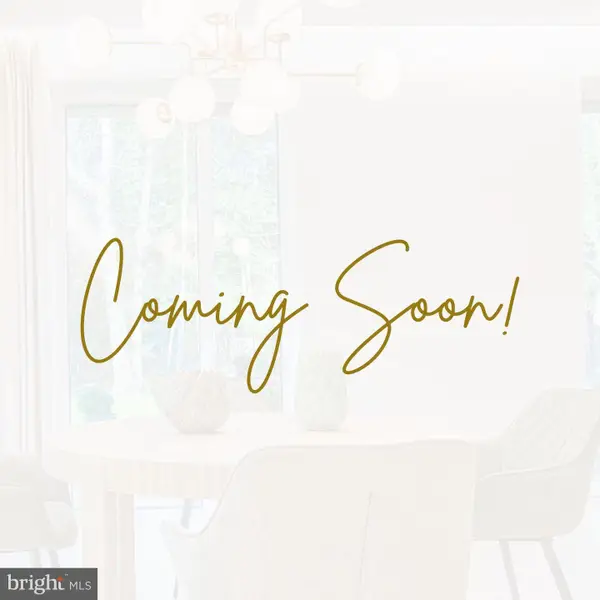 $1,699,000Coming Soon5 beds 8 baths
$1,699,000Coming Soon5 beds 8 baths12705 Longwater Dr, BOWIE, MD 20721
MLS# MDPG2167322Listed by: KELLER WILLIAMS CAPITAL PROPERTIES - Open Sat, 12 to 2pmNew
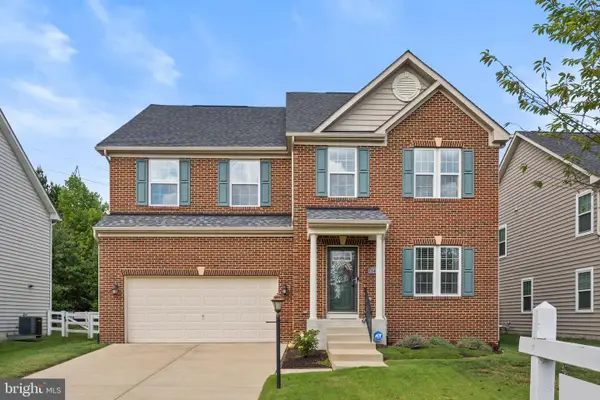 $735,000Active5 beds 4 baths4,240 sq. ft.
$735,000Active5 beds 4 baths4,240 sq. ft.13410 Saint Simons Chapel Ct, BOWIE, MD 20720
MLS# MDPG2167336Listed by: REDFIN CORP - Coming SoonOpen Sun, 12 to 2pm
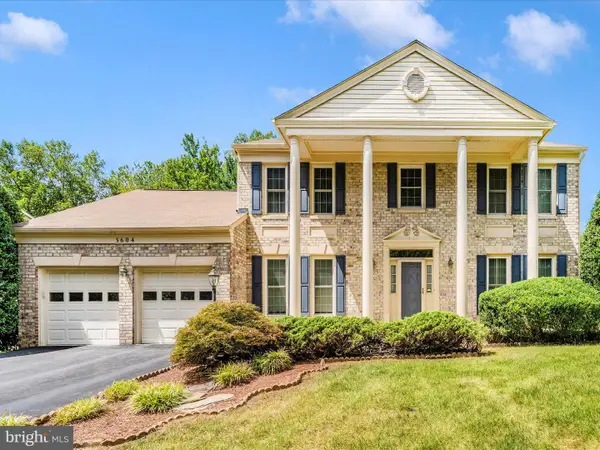 $624,604Coming Soon-- beds 1 baths
$624,604Coming Soon-- beds 1 baths5604 Bideford Ct, BOWIE, MD 20715
MLS# MDPG2162922Listed by: KELLER WILLIAMS CAPITAL PROPERTIES - New
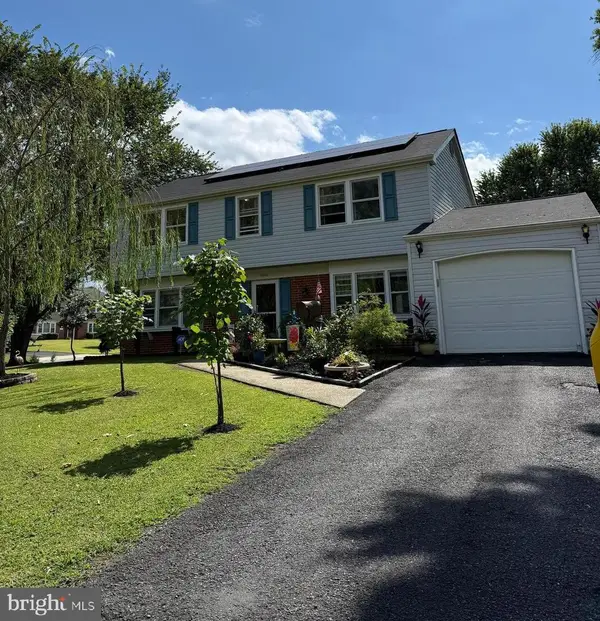 $495,000Active4 beds 3 baths1,872 sq. ft.
$495,000Active4 beds 3 baths1,872 sq. ft.12613 Knowledge Ln, BOWIE, MD 20715
MLS# MDPG2167162Listed by: EXP REALTY, LLC - New
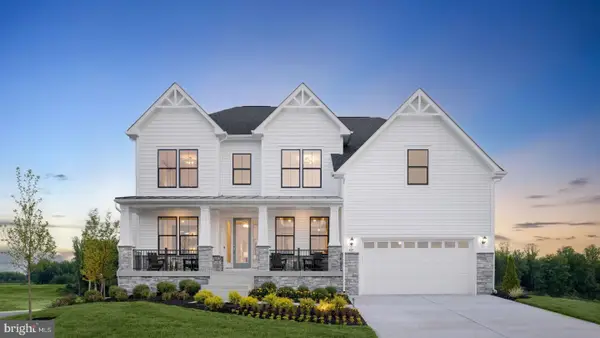 $889,990Active4 beds 3 baths3,809 sq. ft.
$889,990Active4 beds 3 baths3,809 sq. ft.Tbb While Away Dr #albemarle, BOWIE, MD 20716
MLS# MDPG2167102Listed by: DRB GROUP REALTY, LLC - New
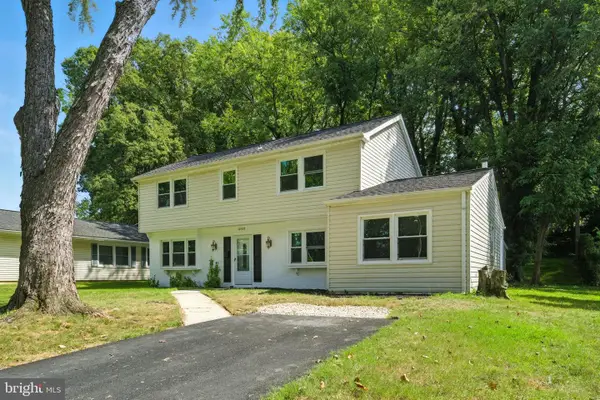 $528,500Active5 beds 3 baths2,112 sq. ft.
$528,500Active5 beds 3 baths2,112 sq. ft.12319 Tilbury Ln, BOWIE, MD 20715
MLS# MDPG2165810Listed by: GOLDEN KEY REALTY LLC
