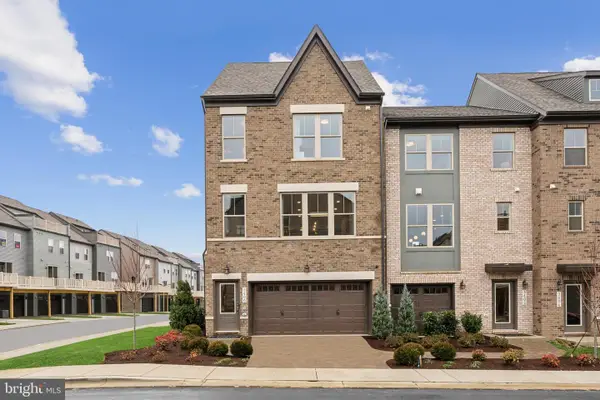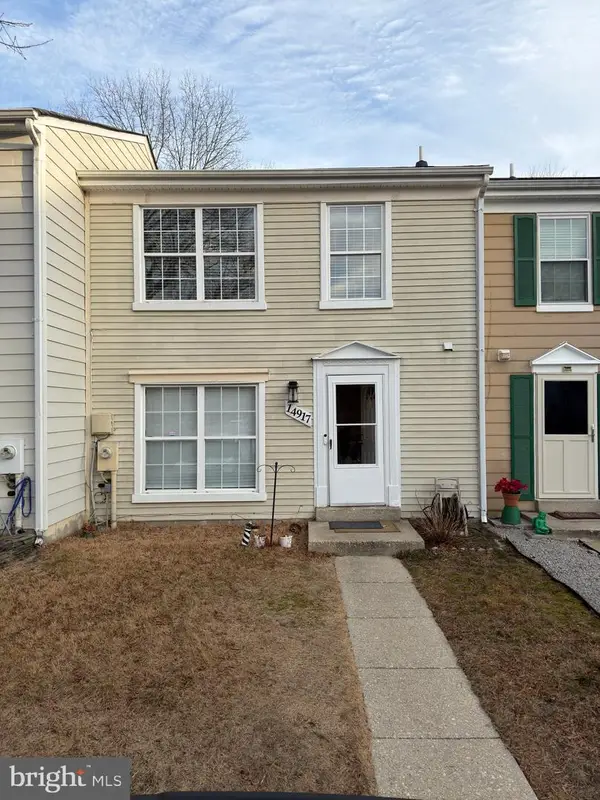Local realty services provided by:ERA Reed Realty, Inc.
Listed by: leif eric colon, adekemi adesida
Office: smart realty, llc.
MLS#:MDPG2177932
Source:BRIGHTMLS
Price summary
- Price:$1,249,000
- Price per sq. ft.:$140.53
- Monthly HOA dues:$100
About this home
Welcome home to Woodmore North! Tucked away on nearly one acre in a peaceful cul-de-sac, this impressive three-level estate spans almost 9,000 square feet of beautifully designed living space, with soaring ceilings, dramatic windows, and private bathrooms for every bedroom.
Step inside the grand foyer and into the inviting family room, where a vaulted ceiling, elegant gas fireplace, and floor-to-ceiling windows create a warm, light-filled centerpiece for the home. The gourmet kitchen is a chef’s dream, boasting an oversized island, granite countertops, abundant cabinetry, double wall ovens, and a bright morning room overlooking the serene tree-lined yard. Entertain with ease in the formal dining room with tray ceiling and wainscoting, or host casual gatherings in the spacious living and sun rooms. A private office with French doors and custom built-ins makes working from home both comfortable and refined.
Upstairs, retreat to the luxurious primary suite featuring a curved wall of windows, tray ceiling, and a spa-like en suite bath with dual vanities, soaking tub, and oversized shower. Each additional bedroom offers its own walk-in closet and private bath, while a conveniently located upstairs laundry room adds ease to daily living.
The lower level is where this home truly shines—featuring a versatile recreation area with wet bar and an incredible tiered media room, designed for the ultimate movie theater experience right at home. Whether hosting blockbuster nights, game-day parties, or cozy family evenings, this entertainment space makes every gathering unforgettable. Two bonus rooms and two additional full baths provide even more flexibility for a gym, playroom, or guest suites.
Outside, enjoy a lush backyard surrounded by mature trees for privacy, and a spacious three-car garage with ample driveway parking. Major updates include a new roof (2019) and HVAC (2022).
Ideally located just minutes from shopping, dining, parks, Bowie Town Center, NASA Goddard, and major commuter routes, this home offers both luxury and convenience.
Contact an agent
Home facts
- Year built:2005
- Listing ID #:MDPG2177932
- Added:163 day(s) ago
- Updated:January 31, 2026 at 08:57 AM
Rooms and interior
- Bedrooms:6
- Total bathrooms:7
- Full bathrooms:6
- Half bathrooms:1
- Living area:8,888 sq. ft.
Heating and cooling
- Cooling:Central A/C
- Heating:Forced Air, Heat Pump(s), Natural Gas
Structure and exterior
- Roof:Asphalt
- Year built:2005
- Building area:8,888 sq. ft.
- Lot area:0.92 Acres
Schools
- High school:DUVAL
Utilities
- Water:Public
- Sewer:Public Sewer
Finances and disclosures
- Price:$1,249,000
- Price per sq. ft.:$140.53
- Tax amount:$13,331 (2024)
New listings near 13309 Big Cedar Ln
- New
 $305,000Active3 beds 1 baths1,080 sq. ft.
$305,000Active3 beds 1 baths1,080 sq. ft.967 Saint Michaels Dr, BOWIE, MD 20721
MLS# MDPG2189548Listed by: REALTY ONE GROUP PERFORMANCE, LLC - Coming SoonOpen Sat, 12 to 3pm
 $375,000Coming Soon3 beds 3 baths
$375,000Coming Soon3 beds 3 baths15400 Neman Dr, BOWIE, MD 20716
MLS# MDPG2190346Listed by: KELLER WILLIAMS CAPITAL PROPERTIES - Open Sun, 1 to 4pmNew
 $619,905Active4 beds 4 baths2,597 sq. ft.
$619,905Active4 beds 4 baths2,597 sq. ft.3447 Saint Robin Ln, BOWIE, MD 20716
MLS# MDPG2190318Listed by: SM BROKERAGE, LLC  $499,900Pending5 beds 3 baths2,234 sq. ft.
$499,900Pending5 beds 3 baths2,234 sq. ft.8121 Triple Crown Rd, BOWIE, MD 20715
MLS# MDPG2187848Listed by: COLDWELL BANKER REALTY- Coming Soon
 $515,000Coming Soon4 beds 3 baths
$515,000Coming Soon4 beds 3 baths2410 Kegwood Ln, BOWIE, MD 20715
MLS# MDPG2190044Listed by: HOMESMART - New
 $379,900Active4 beds 4 baths1,240 sq. ft.
$379,900Active4 beds 4 baths1,240 sq. ft.14517 London Ln, BOWIE, MD 20715
MLS# MDPG2189960Listed by: LONG & FOSTER REAL ESTATE, INC. - Open Sun, 11am to 1pmNew
 $1,375,000Active6 beds 7 baths8,868 sq. ft.
$1,375,000Active6 beds 7 baths8,868 sq. ft.14601 Driftwood Rd, BOWIE, MD 20721
MLS# MDPG2189966Listed by: REALTY ONE GROUP EXCELLENCE - New
 $349,999Active2 beds 3 baths1,120 sq. ft.
$349,999Active2 beds 3 baths1,120 sq. ft.14917 London Ln, BOWIE, MD 20715
MLS# MDPG2189910Listed by: FIRST DECISION REALTY LLC - Coming Soon
 $212,500Coming Soon2 beds 2 baths
$212,500Coming Soon2 beds 2 baths10409 Beacon Ridge Dr #8-201, BOWIE, MD 20721
MLS# MDPG2189820Listed by: FAIRFAX REALTY PREMIER - New
 $430,000Active3 beds 4 baths1,424 sq. ft.
$430,000Active3 beds 4 baths1,424 sq. ft.16113 Edenwood Dr, BOWIE, MD 20716
MLS# MDPG2188680Listed by: RE/MAX REALTY GROUP

