13918 Pecan Ridge Way, Bowie, MD 20715
Local realty services provided by:ERA Byrne Realty
13918 Pecan Ridge Way,Bowie, MD 20715
$848,934
- 5 Beds
- 4 Baths
- 3,265 sq. ft.
- Single family
- Pending
Listed by: nicholas cintron
Office: apex realty, llc.
MLS#:MDPG2182190
Source:BRIGHTMLS
Price summary
- Price:$848,934
- Price per sq. ft.:$260.01
- Monthly HOA dues:$40.42
About this home
Craftsmanship, comfort, and style come together in this thoughtfully designed Deerfield floorplan by Caruso Homes, situated in the coveted Pecan Ridge community. This home features an array of coveted upgrades and additions, a spacious open layout, and premium finishes throughout.
This home greets you with a stunning Craftsman exterior and two-car front load garage. In addition to all standard features, this home also includes:
- Convenient main-level in-law suite with full bath offers comfort and privacy for multigenerational living or visiting guests
- A Gourmet kitchen any chef would adore, with upgraded stainless steel appliances, cabinetry, quartz countertops, and farmhouse sink,
- A Finished Basement invites endless possibilities for you and your family. Host movie nights in the Recreation Room, organize with a dedicated storage room, and step outside through the Walk-Out Access to enjoy fresh air and backyard fun. An additional full bathroom adds further convenience.
- Primary Suite that is the perfect personal sanctuary - complete with en-suite Super Bath with freestanding soaking tub and Walk-In Closets
- The great room’s Electric Fireplace and Tray Ceiling create a cozy yet sophisticated space for relaxing with loved ones or entertaining guests in style.
- Smart home features like a video doorbell, EV charging circuit, and comprehensive Builder Warranty offer peace of mind and modern convenience, making daily life easier and more secure.
Discover Pecan Ridge by Caruso Homes, a peaceful enclave of craftsman-style homes nestled among pecan trees in the sought-after town of Bowie, MD. With open floor plans, luxury finishes, and home sites up to ¼ acre, you can build your dream home in a prime location.
This home is still under construction. Photos of similar home are for representation only and may show options or upgrades not included in this home. See New Home Sales Consultant for a complete list of included features.
Contact an agent
Home facts
- Year built:2025
- Listing ID #:MDPG2182190
- Added:57 day(s) ago
- Updated:January 01, 2026 at 08:58 AM
Rooms and interior
- Bedrooms:5
- Total bathrooms:4
- Full bathrooms:4
- Living area:3,265 sq. ft.
Heating and cooling
- Cooling:Central A/C
- Heating:90% Forced Air, Electric, Programmable Thermostat
Structure and exterior
- Roof:Architectural Shingle
- Year built:2025
- Building area:3,265 sq. ft.
- Lot area:0.15 Acres
Utilities
- Water:Public
- Sewer:Public Sewer
Finances and disclosures
- Price:$848,934
- Price per sq. ft.:$260.01
- Tax amount:$279 (2024)
New listings near 13918 Pecan Ridge Way
- New
 $664,999Active4 beds 4 baths2,320 sq. ft.
$664,999Active4 beds 4 baths2,320 sq. ft.15405 Jodphur Dr, BOWIE, MD 20721
MLS# MDPG2187056Listed by: BENNETT REALTY SOLUTIONS - Coming Soon
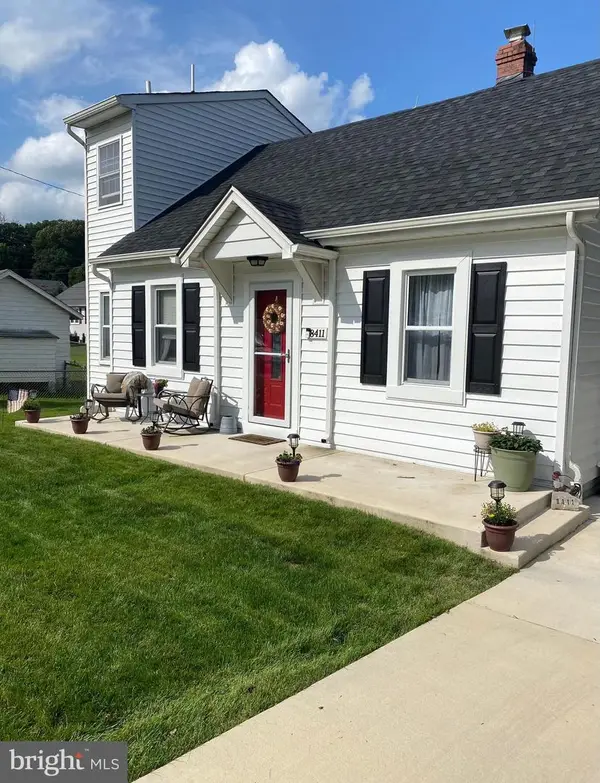 $375,000Coming Soon3 beds 2 baths
$375,000Coming Soon3 beds 2 baths8411 Brady Ave, BOWIE, MD 20720
MLS# MDPG2187304Listed by: CENTURY 21 NEW MILLENNIUM - New
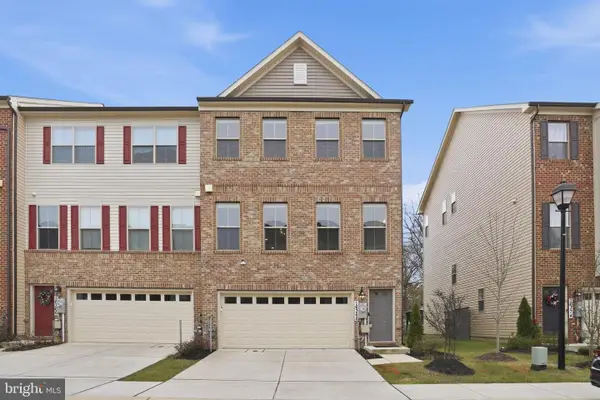 $640,000Active-- beds -- baths3,270 sq. ft.
$640,000Active-- beds -- baths3,270 sq. ft.16368 Fife Way, BOWIE, MD 20716
MLS# MDPG2187248Listed by: RLAH @PROPERTIES - New
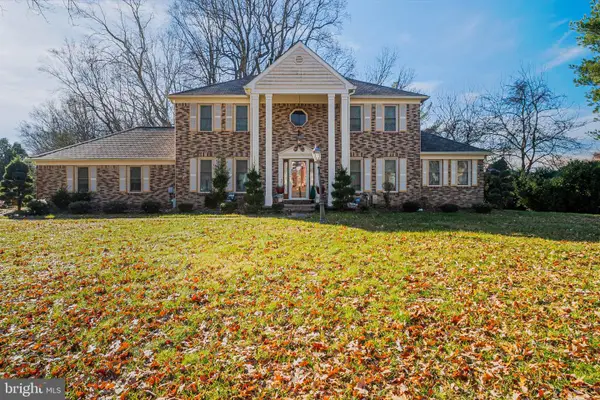 $629,900Active5 beds 4 baths2,830 sq. ft.
$629,900Active5 beds 4 baths2,830 sq. ft.Address Withheld By Seller, BOWIE, MD 20720
MLS# MDPG2187110Listed by: LONGTOWN REALTY - Coming Soon
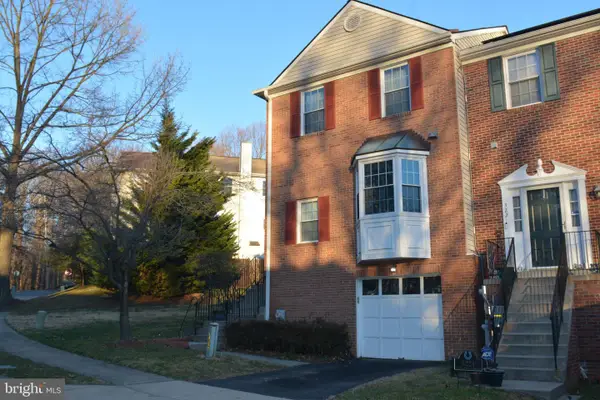 $435,000Coming Soon3 beds 4 baths
$435,000Coming Soon3 beds 4 baths3223 Scarlet Oak Ter, BOWIE, MD 20715
MLS# MDPG2187166Listed by: DELTA EXCLUSIVE REALTY, LLC - Coming Soon
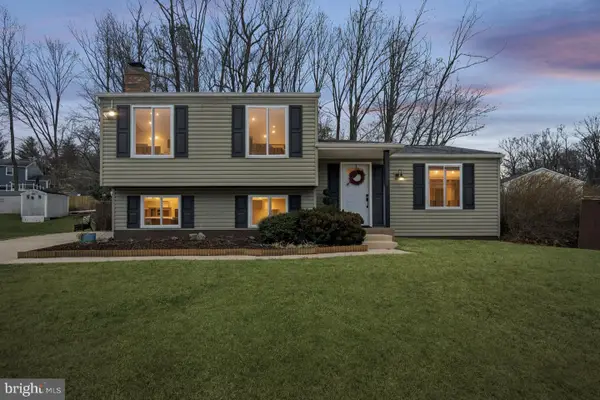 $515,000Coming Soon5 beds 3 baths
$515,000Coming Soon5 beds 3 baths10308 Bald Hill Rd, BOWIE, MD 20721
MLS# MDPG2187076Listed by: COLDWELL BANKER REALTY - New
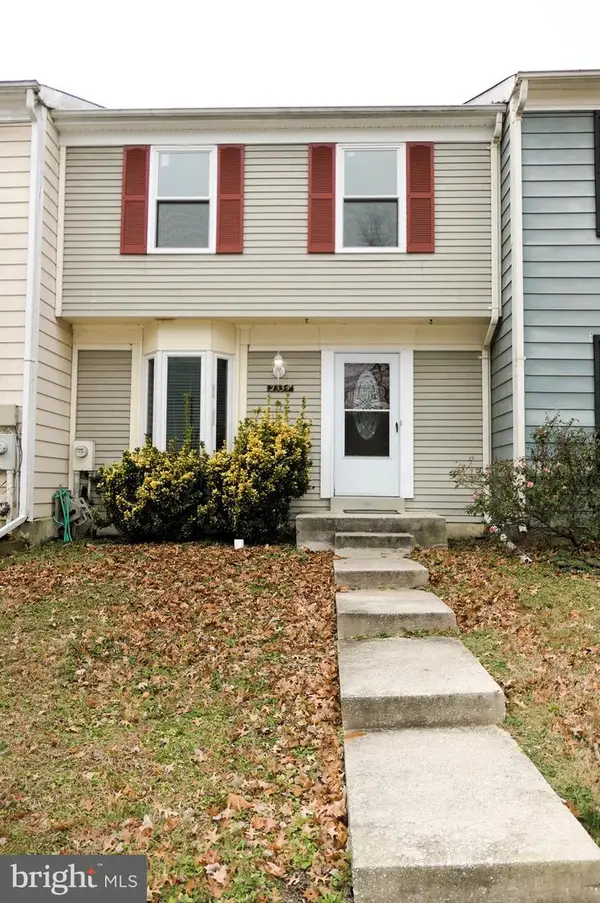 $394,000Active4 beds 2 baths1,120 sq. ft.
$394,000Active4 beds 2 baths1,120 sq. ft.2334 Mitchellville Rd, BOWIE, MD 20716
MLS# MDPG2186992Listed by: FAIRFAX REALTY PREMIER - Open Sat, 12 to 3pmNew
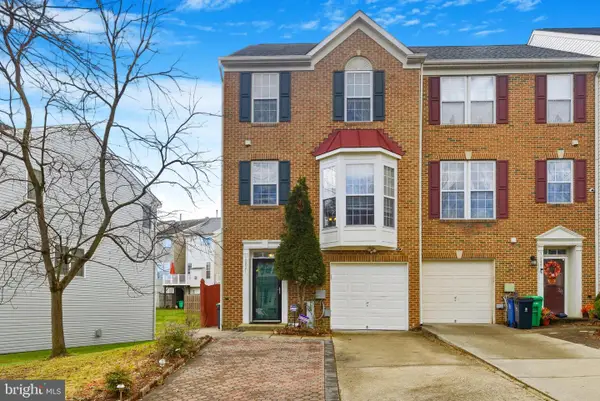 $508,000Active3 beds 4 baths1,773 sq. ft.
$508,000Active3 beds 4 baths1,773 sq. ft.10827 Vista Gardens Dr, BOWIE, MD 20720
MLS# MDPG2186796Listed by: WEICHERT, REALTORS - Coming Soon
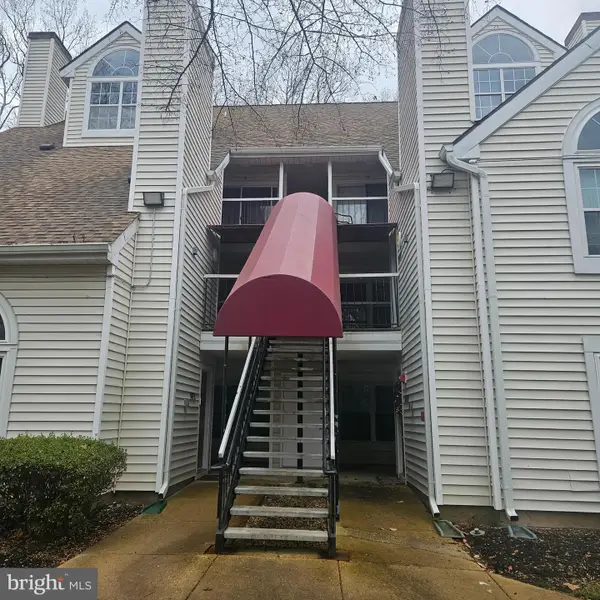 $250,000Coming Soon2 beds 2 baths
$250,000Coming Soon2 beds 2 baths916 Westhaven Dr #11-301, BOWIE, MD 20721
MLS# MDPG2186844Listed by: REDFIN CORP - New
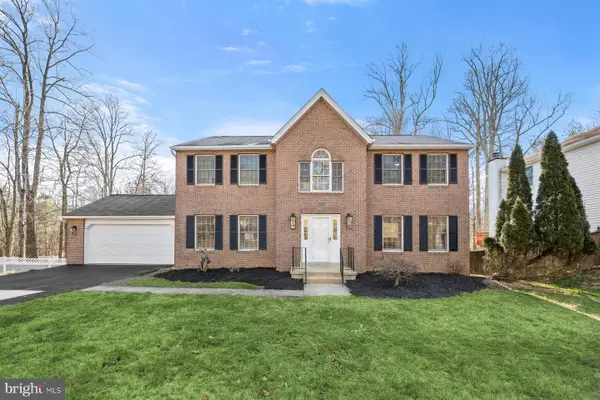 $785,000Active4 beds 3 baths2,688 sq. ft.
$785,000Active4 beds 3 baths2,688 sq. ft.13121 Old Fletchertown Rd, BOWIE, MD 20720
MLS# MDPG2185706Listed by: NORTHROP REALTY
