14219 Pleasant View Dr, Bowie, MD 20720
Local realty services provided by:ERA Martin Associates
14219 Pleasant View Dr,Bowie, MD 20720
$680,000
- 4 Beds
- 3 Baths
- - sq. ft.
- Single family
- Sold
Listed by:lisa greaves
Office:redfin corp
MLS#:MDPG2164254
Source:BRIGHTMLS
Sorry, we are unable to map this address
Price summary
- Price:$680,000
- Monthly HOA dues:$29.17
About this home
Welcome to the home you've been dreaming of! This spacious 4-bedroom residence is move-in ready, impeccably designed, and ideally situated. Guests will be captivated upon entering the foyer, greeted by rich hardwood floors and soaring 19-foot ceilings. The open and airy layout is perfect for entertaining, whether in the elegant living room with its 16-foot ceilings or more casually in the eat-in kitchen and family room.
The kitchen is the heart of the home, seamlessly connecting the formal front of the house with the relaxed back, ensuring you're always part of the action. It features stainless steel appliances, quartz countertops, a breakfast bar, and ample space for casual dining, all illuminated by multiple windows offering serene backyard views. The kitchen effortlessly flows into the family room, which also boasts 16-foot ceilings and a wall of windows showcasing private tree views. Extend your entertaining onto the deck, or simply enjoy a quiet morning coffee or unwind at the end of the day. A convenient powder room for guests and direct garage access next to the laundry area complete the main level.
Retreat upstairs to your private oasis. The primary suite offers 11-foot ceilings, a generous walk-in closet, and a luxurious en-suite bath featuring a private room with a soaking tub and outside views—the perfect sanctuary. Three additional bedrooms and a second full bath are also located on this level. The lower level provides even more space for play or a movie room, plus its own entrance and an additional bonus room.
Beyond its stunning aesthetics, this home offers abundant storage, including a massive basement storage area, and worry-free living with a new roof and siding (2022), new HVAC (2024), and a new water heater (2022).
All of this is set in a perfect location within Old Stage Knolls, a charming, hidden neighborhood with shady trees, tot lots, quiet sidewalks, plenty of green space, and a remarkably low HOA fee. Despite its secluded feel, you're just minutes from dining, shopping, Bowie Town Center and major commuter routes. This exceptional home won't last long, so prepare to see it soon!
Contact an agent
Home facts
- Year built:1990
- Listing ID #:MDPG2164254
- Added:63 day(s) ago
- Updated:October 29, 2025 at 12:45 AM
Rooms and interior
- Bedrooms:4
- Total bathrooms:3
- Full bathrooms:2
- Half bathrooms:1
Heating and cooling
- Cooling:Central A/C
- Heating:Forced Air, Natural Gas
Structure and exterior
- Year built:1990
Utilities
- Water:Public
- Sewer:Public Sewer
Finances and disclosures
- Price:$680,000
- Tax amount:$8,641 (2024)
New listings near 14219 Pleasant View Dr
- New
 $520,000Active3 beds 3 baths1,800 sq. ft.
$520,000Active3 beds 3 baths1,800 sq. ft.12616 Blackwell Ln, BOWIE, MD 20715
MLS# MDPG2181322Listed by: SAMSON PROPERTIES - Coming Soon
 $549,990Coming Soon6 beds 3 baths
$549,990Coming Soon6 beds 3 baths7022 High Bridge Rd, BOWIE, MD 20720
MLS# MDPG2181320Listed by: MARATHON REAL ESTATE - Coming Soon
 $740,000Coming Soon4 beds 5 baths
$740,000Coming Soon4 beds 5 baths8424 Spruill Dr, BOWIE, MD 20720
MLS# MDPG2181206Listed by: RE/MAX EXECUTIVE - New
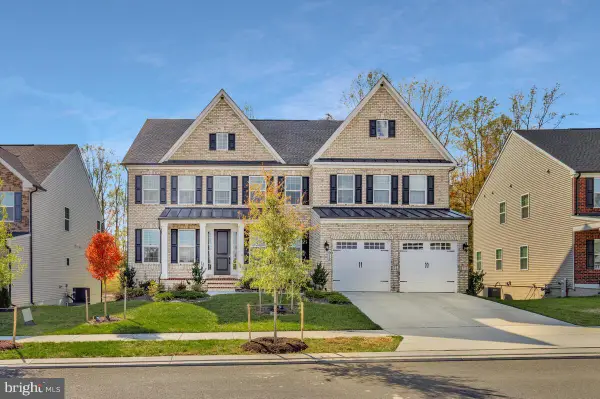 $1,164,900Active6 beds 6 baths4,692 sq. ft.
$1,164,900Active6 beds 6 baths4,692 sq. ft.913 Midbrook Ln, BOWIE, MD 20716
MLS# MDPG2180606Listed by: HOMESOURCE UNITED - New
 $654,999Active4 beds 4 baths3,232 sq. ft.
$654,999Active4 beds 4 baths3,232 sq. ft.7701 Quaint Ct, BOWIE, MD 20720
MLS# MDPG2181196Listed by: SAMSON PROPERTIES - New
 $119,000Active1.29 Acres
$119,000Active1.29 Acres12921 Fletchertown Rd, BOWIE, MD 20720
MLS# MDPG2181174Listed by: COLDWELL BANKER REALTY - New
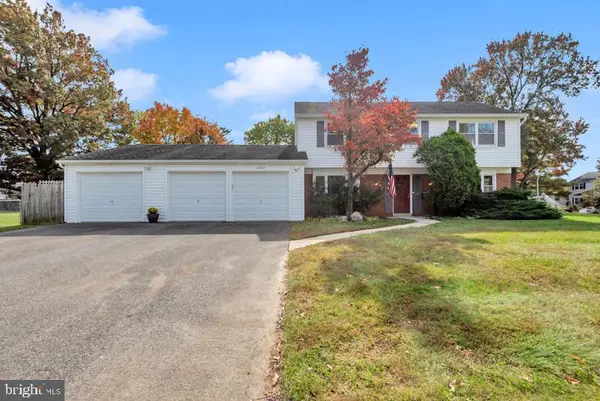 $525,000Active4 beds 3 baths2,472 sq. ft.
$525,000Active4 beds 3 baths2,472 sq. ft.12217 Fleming Ln, BOWIE, MD 20715
MLS# MDPG2181142Listed by: RE/MAX LEADING EDGE - New
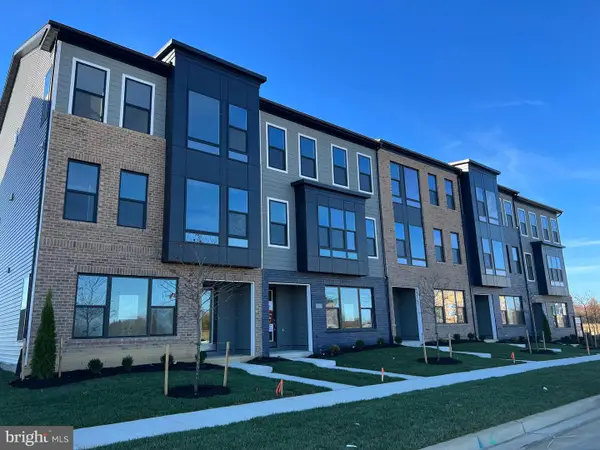 $674,820Active4 beds 4 baths
$674,820Active4 beds 4 baths117 Summit Point Blvd, BOWIE, MD 20716
MLS# MDPG2181138Listed by: MID-ATLANTIC BUILDERS REALTY, INC - New
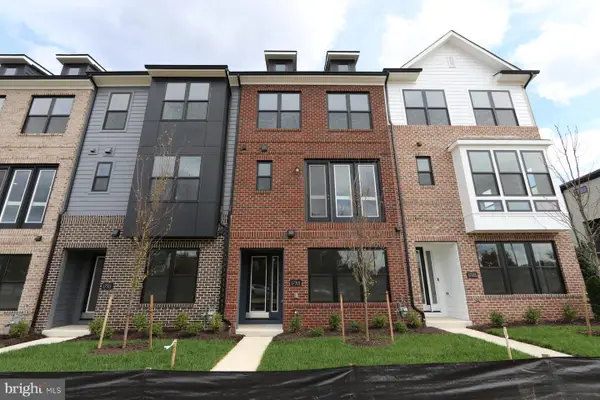 $639,990Active3 beds 4 baths2,463 sq. ft.
$639,990Active3 beds 4 baths2,463 sq. ft.17313 Hardisty Way St #7f, BOWIE, MD 20715
MLS# MDPG2181134Listed by: MID-ATLANTIC BUILDERS REALTY, INC - New
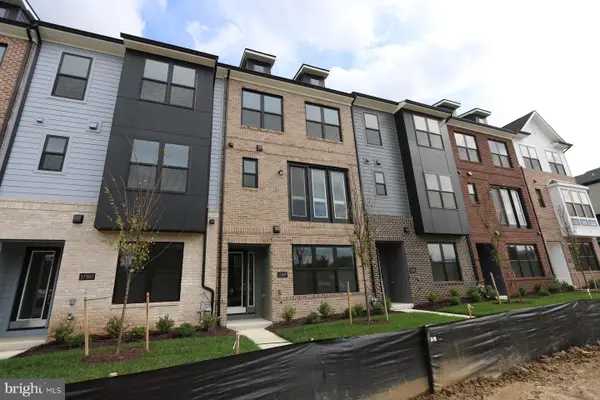 $649,990Active3 beds 4 baths
$649,990Active3 beds 4 baths17309 Hardisty Way St #5f, BOWIE, MD 20715
MLS# MDPG2181136Listed by: MID-ATLANTIC BUILDERS REALTY, INC
