14604 Debenham Way, BOWIE, MD 20721
Local realty services provided by:ERA Reed Realty, Inc.
14604 Debenham Way,BOWIE, MD 20721
$699,999
- 4 Beds
- 4 Baths
- 3,164 sq. ft.
- Single family
- Active
Listed by:hazel shakur
Office:redfin corp
MLS#:MDPG2165182
Source:BRIGHTMLS
Price summary
- Price:$699,999
- Price per sq. ft.:$221.24
- Monthly HOA dues:$25.42
About this home
Welcome to 14604 Debenham Way, a sophisticated brick-front home that blends classic charm with modern upgrades. Step inside to find gleaming hardwood and tile floors on the main level, accented by custom banisters and abundant natural light. The inviting formal living and dining rooms offer elegant space, while the cozy family room with a fireplace flows seamlessly with the gorgeous gourmet kitchen, creating the perfect setting for gatherings. The kitchen itself gleams with white cabinetry, granite countertops, custom pendant lighting, and stylish backsplash, an additional eat-in area with direct access to an expansive deck overlooking serene wooded views. Upstairs, the sun-filled primary suite features soaring ceilings, a spa-like bathroom with dual vanities, a soaking tub, and a custom-tiled shower filled with natural light, perfect for your own end-of-day retreat. Additionally, generously sized bedrooms and upgraded baths provide total comfort. The finished basement offers versatility with a large open area, an additional room, a full bathroom, and walkout access to a lower floating deck that leads to the backyard. Outdoor enjoy a spacious multi-level deck with built-in seating, surrounded by mature trees that provide both privacy and natural beauty. With an extended driveway offering ample parking, this home balances convenience with an idyllic setting—perfect for both everyday living and entertaining. Do not miss out! Mortgage savings may be available for buyers of this listing.
Contact an agent
Home facts
- Year built:1996
- Listing ID #:MDPG2165182
- Added:13 day(s) ago
- Updated:September 17, 2025 at 04:33 AM
Rooms and interior
- Bedrooms:4
- Total bathrooms:4
- Full bathrooms:2
- Half bathrooms:2
- Living area:3,164 sq. ft.
Heating and cooling
- Cooling:Central A/C
- Heating:Central, Natural Gas
Structure and exterior
- Roof:Shingle
- Year built:1996
- Building area:3,164 sq. ft.
- Lot area:0.46 Acres
Schools
- High school:BOWIE
- Middle school:BENJAMIN TASKER
- Elementary school:POINTER RIDGE
Utilities
- Water:Public
- Sewer:Public Sewer
Finances and disclosures
- Price:$699,999
- Price per sq. ft.:$221.24
- Tax amount:$9,179 (2024)
New listings near 14604 Debenham Way
- New
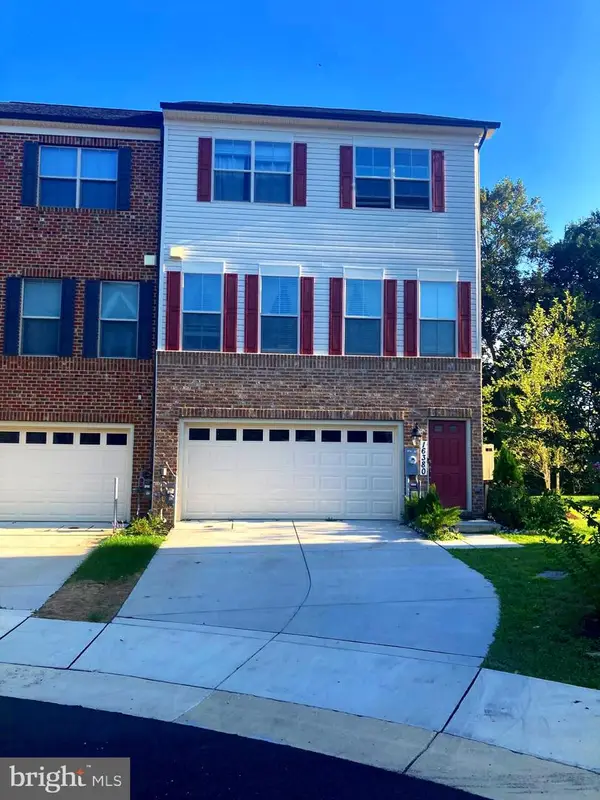 $585,000Active4 beds 4 baths1,920 sq. ft.
$585,000Active4 beds 4 baths1,920 sq. ft.16380 Fife Way, BOWIE, MD 20716
MLS# MDPG2167478Listed by: SAMSON PROPERTIES - New
 $649,990Active3 beds 4 baths2,463 sq. ft.
$649,990Active3 beds 4 baths2,463 sq. ft.5121 Rosie Oliver St St #59e, BOWIE, MD 20715
MLS# MDPG2167500Listed by: MID-ATLANTIC BUILDERS REALTY, INC - New
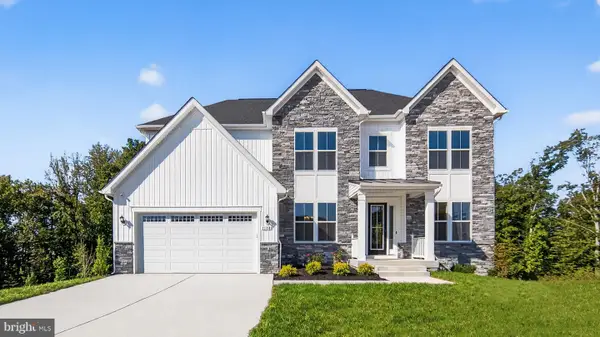 $1,250,000Active6 beds 4 baths5,343 sq. ft.
$1,250,000Active6 beds 4 baths5,343 sq. ft.15901 Hyde Park Pl, BOWIE, MD 20716
MLS# MDPG2167474Listed by: DRB GROUP REALTY, LLC - New
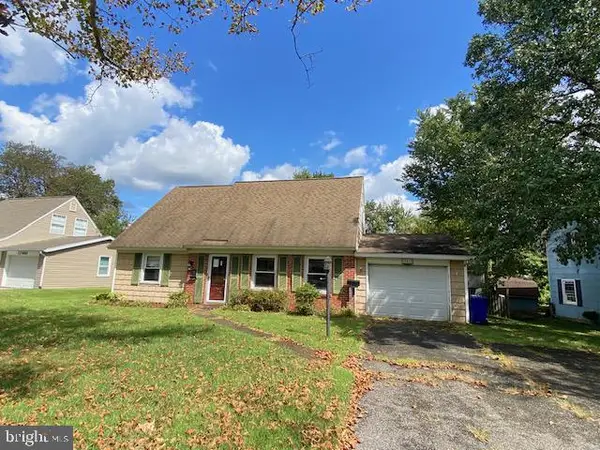 $435,000Active4 beds 2 baths1,636 sq. ft.
$435,000Active4 beds 2 baths1,636 sq. ft.12412 Shelter Ln, BOWIE, MD 20715
MLS# MDPG2167348Listed by: TEK-ALIGN REALTY, LLC - Coming Soon
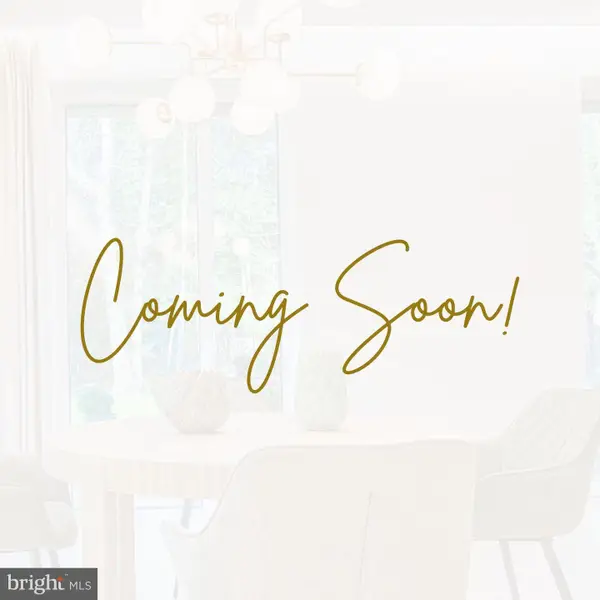 $1,699,000Coming Soon5 beds 8 baths
$1,699,000Coming Soon5 beds 8 baths12705 Longwater Dr, BOWIE, MD 20721
MLS# MDPG2167322Listed by: KELLER WILLIAMS CAPITAL PROPERTIES - Open Sat, 12 to 2pmNew
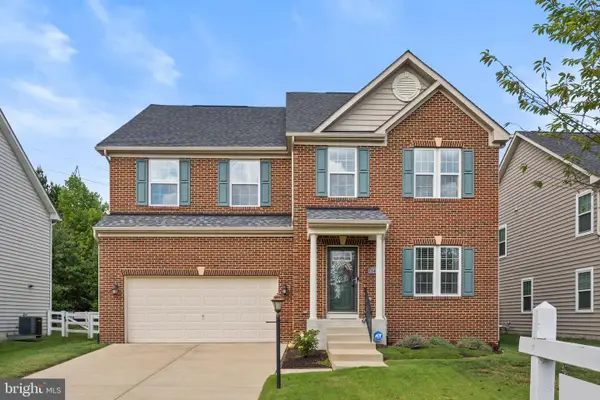 $735,000Active5 beds 4 baths4,240 sq. ft.
$735,000Active5 beds 4 baths4,240 sq. ft.13410 Saint Simons Chapel Ct, BOWIE, MD 20720
MLS# MDPG2167336Listed by: REDFIN CORP - Coming SoonOpen Sun, 12 to 2pm
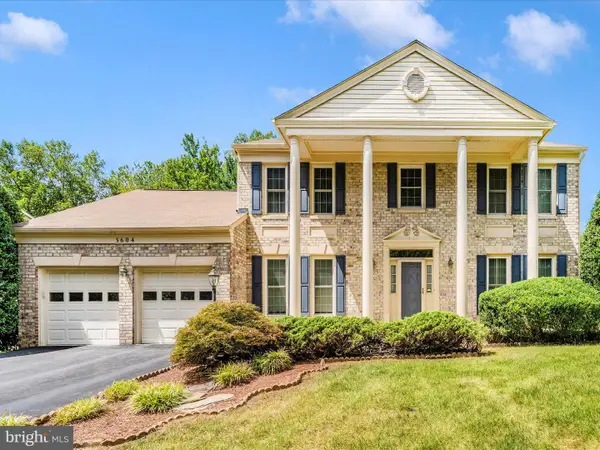 $624,604Coming Soon-- beds 1 baths
$624,604Coming Soon-- beds 1 baths5604 Bideford Ct, BOWIE, MD 20715
MLS# MDPG2162922Listed by: KELLER WILLIAMS CAPITAL PROPERTIES - New
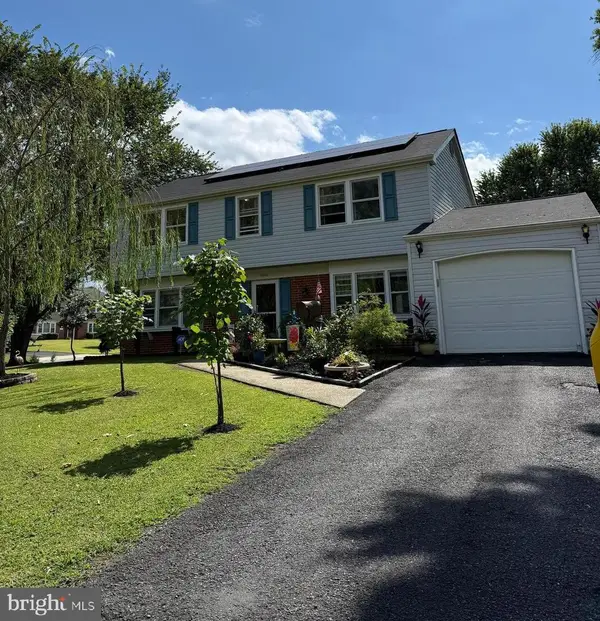 $495,000Active4 beds 3 baths1,872 sq. ft.
$495,000Active4 beds 3 baths1,872 sq. ft.12613 Knowledge Ln, BOWIE, MD 20715
MLS# MDPG2167162Listed by: EXP REALTY, LLC - New
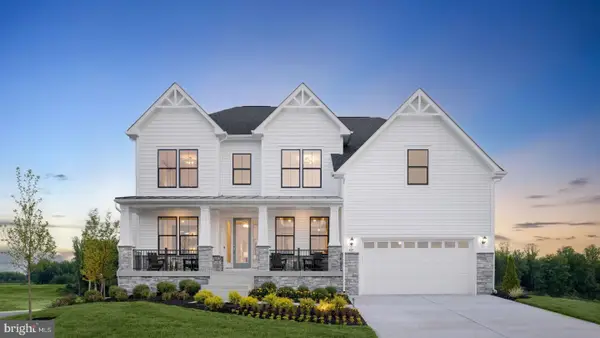 $889,990Active4 beds 3 baths3,809 sq. ft.
$889,990Active4 beds 3 baths3,809 sq. ft.Tbb While Away Dr #albemarle, BOWIE, MD 20716
MLS# MDPG2167102Listed by: DRB GROUP REALTY, LLC - New
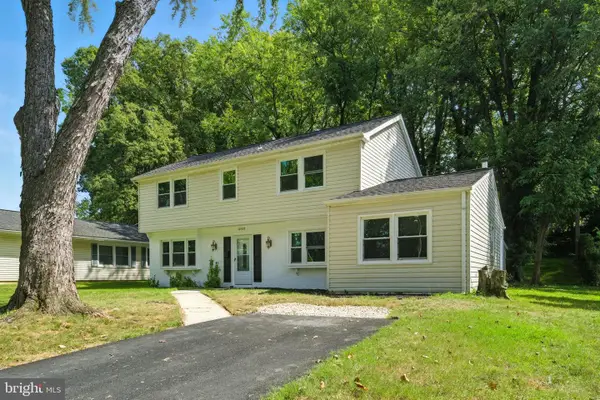 $528,500Active5 beds 3 baths2,112 sq. ft.
$528,500Active5 beds 3 baths2,112 sq. ft.12319 Tilbury Ln, BOWIE, MD 20715
MLS# MDPG2165810Listed by: GOLDEN KEY REALTY LLC
