15811 Perkins Ln, Bowie, MD 20716
Local realty services provided by:O'BRIEN REALTY ERA POWERED
15811 Perkins Ln,Bowie, MD 20716
$499,900
- 4 Beds
- 3 Baths
- 1,810 sq. ft.
- Single family
- Active
Listed by: amber l gross
Office: nexthome leaders
MLS#:MDPG2164126
Source:BRIGHTMLS
Price summary
- Price:$499,900
- Price per sq. ft.:$276.19
About this home
Welcome to 15811 Perkins Lane—a bright, beautifully maintained 4-bedroom, 2.5-bath single-family home in the heart of Bowie. This spacious residence blends modern updates with comfortable living, offering a versatile floor plan perfect for everyday life and entertaining. The open kitchen and dining room feature granite countertops, updated stainless steel appliances, and plenty of space for gatherings. Relax in the generously sized living areas or retreat to the primary bedroom with its custom closet organization system. Bathrooms shine with designer tile finishes for a touch of luxury. Recent improvements provide peace of mind, including attic insulation (2021), new HVAC system and tankless water heater (2023), plumbing updates (2024), and electrical updates (2025). Enjoy the outdoors in the large, newly fenced backyard—perfect for play, pets, or summer barbecues. An attached one-car garage adds parking convenience. Gym equipment included!! This move-in ready home combines style, comfort, and thoughtful updates—don’t miss it! Schedule your showing now! As-is sale.
Contact an agent
Home facts
- Year built:1971
- Listing ID #:MDPG2164126
- Added:114 day(s) ago
- Updated:December 17, 2025 at 05:38 PM
Rooms and interior
- Bedrooms:4
- Total bathrooms:3
- Full bathrooms:2
- Half bathrooms:1
- Living area:1,810 sq. ft.
Heating and cooling
- Cooling:Central A/C
- Heating:Forced Air, Natural Gas
Structure and exterior
- Year built:1971
- Building area:1,810 sq. ft.
- Lot area:0.41 Acres
Utilities
- Water:Public
- Sewer:Public Sewer
Finances and disclosures
- Price:$499,900
- Price per sq. ft.:$276.19
- Tax amount:$6,620 (2024)
New listings near 15811 Perkins Ln
- Coming Soon
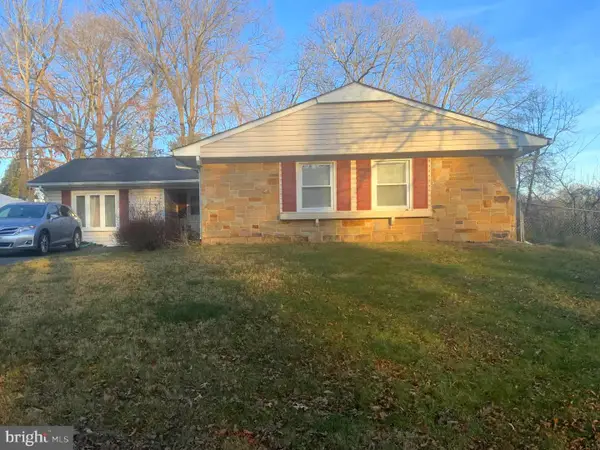 $530,000Coming Soon4 beds 2 baths
$530,000Coming Soon4 beds 2 baths4003 Woodrow Ln, BOWIE, MD 20715
MLS# MDPG2186052Listed by: KELLER WILLIAMS CAPITAL PROPERTIES - New
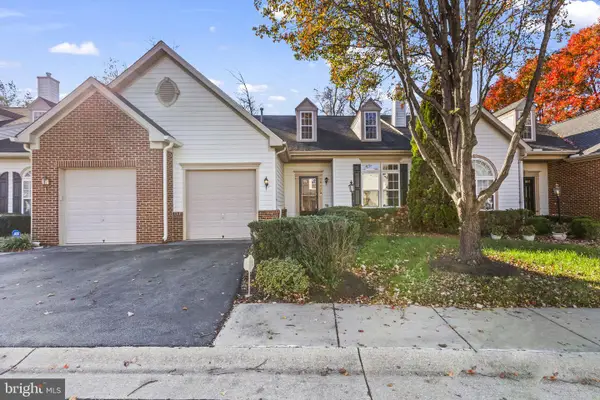 $470,000Active3 beds 4 baths4,000 sq. ft.
$470,000Active3 beds 4 baths4,000 sq. ft.2004 Golden Morning Dr #30, BOWIE, MD 20721
MLS# MDPG2186316Listed by: RE/MAX REALTY GROUP - Coming Soon
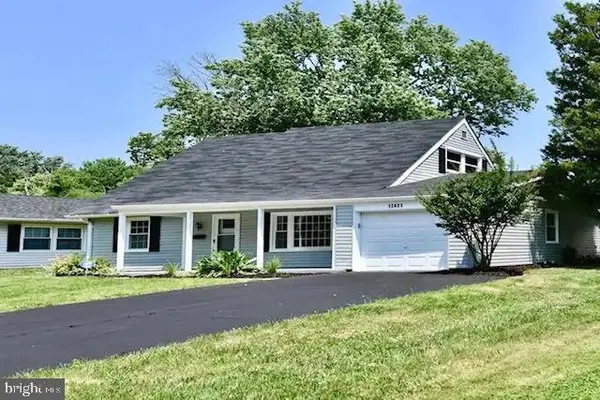 $482,500Coming Soon4 beds 2 baths
$482,500Coming Soon4 beds 2 baths12421 Melling Ln, BOWIE, MD 20715
MLS# MDPG2186266Listed by: LONG & FOSTER REAL ESTATE, INC. - Coming SoonOpen Sun, 1 to 3pm
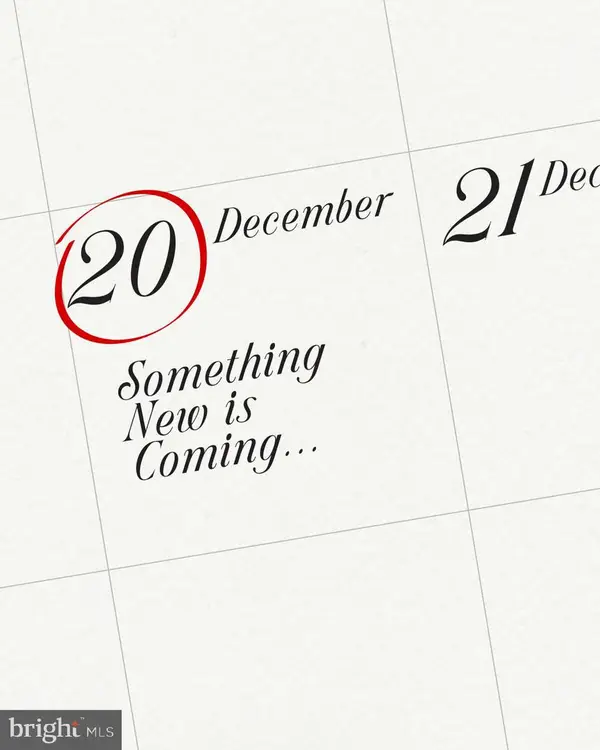 $425,500Coming Soon3 beds 2 baths
$425,500Coming Soon3 beds 2 baths16400 Pointer Ridge Dr, BOWIE, MD 20716
MLS# MDPG2186224Listed by: CLARK PREMIER REALTY GROUP - Open Sat, 1 to 3pmNew
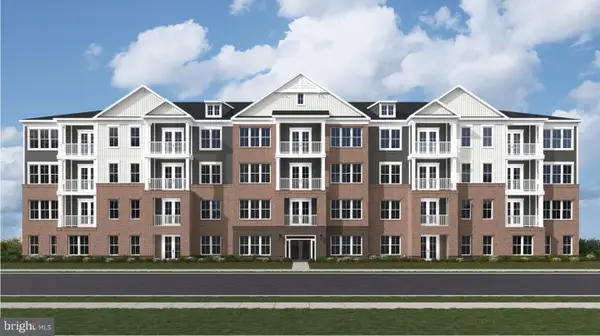 $370,440Active2 beds 2 baths1,294 sq. ft.
$370,440Active2 beds 2 baths1,294 sq. ft.4003 Seaside Alder Rd #0308 - Rose, BOWIE, MD 20720
MLS# MDPG2186232Listed by: KELLER WILLIAMS REALTY CENTRE - Coming Soon
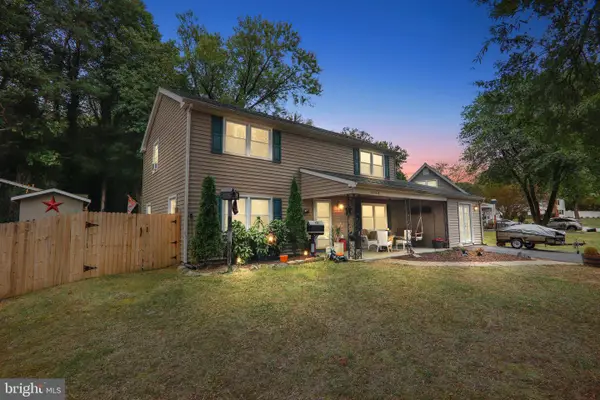 $490,000Coming Soon4 beds 3 baths
$490,000Coming Soon4 beds 3 baths12704 Keswick Ln, BOWIE, MD 20715
MLS# MDPG2186234Listed by: COLDWELL BANKER REALTY - New
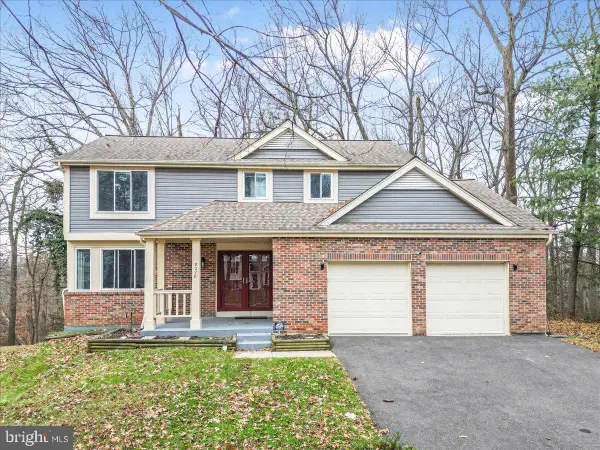 $535,000Active5 beds 4 baths1,902 sq. ft.
$535,000Active5 beds 4 baths1,902 sq. ft.8228 Triple Crown Rd, BOWIE, MD 20715
MLS# MDPG2186094Listed by: LONG & FOSTER REAL ESTATE, INC. - Coming SoonOpen Fri, 5 to 7pm
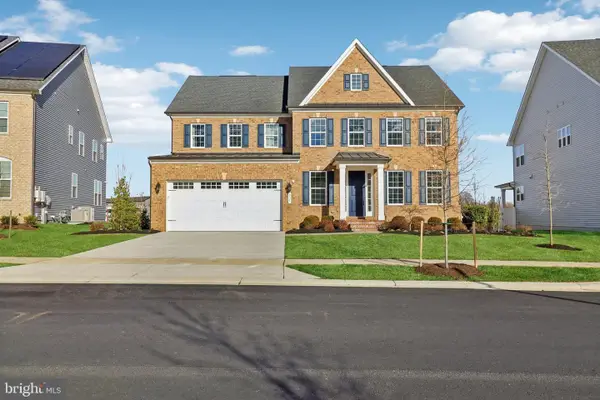 $1,050,000Coming Soon5 beds 5 baths
$1,050,000Coming Soon5 beds 5 baths908 Midbrook Ln, BOWIE, MD 20716
MLS# MDPG2186042Listed by: RE/MAX EXECUTIVE - Coming Soon
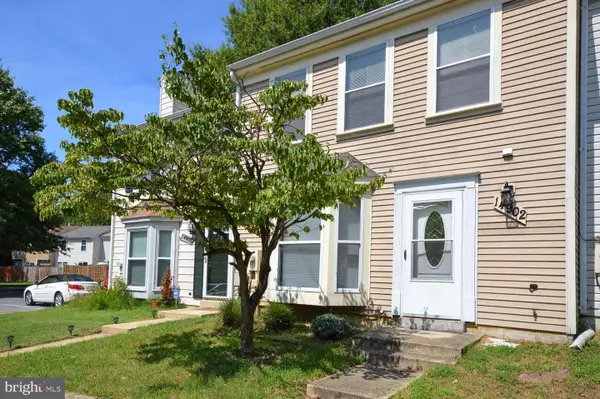 $389,900Coming Soon3 beds 3 baths
$389,900Coming Soon3 beds 3 baths14902 London Ln, BOWIE, MD 20715
MLS# MDPG2186078Listed by: LONG & FOSTER REAL ESTATE, INC. - Coming Soon
 $575,000Coming Soon4 beds 4 baths
$575,000Coming Soon4 beds 4 baths11114 Lake Arbor Way, BOWIE, MD 20721
MLS# MDPG2186054Listed by: LONG & FOSTER REAL ESTATE, INC.
