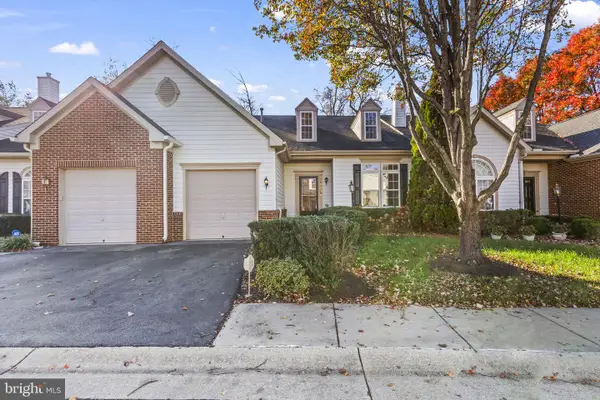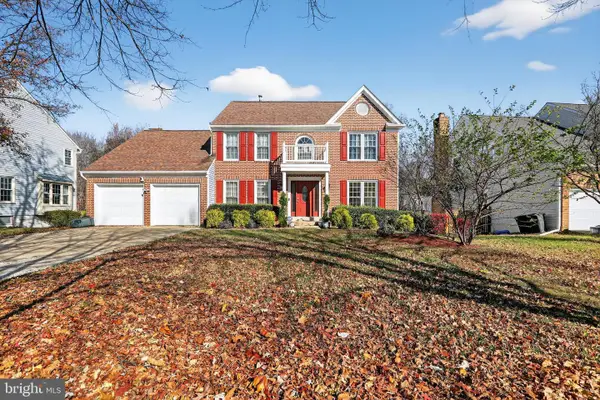16113 Parklawn Pl, Bowie, MD 20716
Local realty services provided by:Mountain Realty ERA Powered
16113 Parklawn Pl,Bowie, MD 20716
$449,000
- 3 Beds
- 3 Baths
- 2,140 sq. ft.
- Townhouse
- Pending
Listed by: michael q vaughn
Office: pearson smith realty, llc.
MLS#:MDPG2164042
Source:BRIGHTMLS
Price summary
- Price:$449,000
- Price per sq. ft.:$209.81
- Monthly HOA dues:$82
About this home
YOUR wait is over!! Welcome to Ternberry - one of Bowie's most sought-after neighborhoods! This 3 bedroom/2.5 bath interior townhome is awaiting your offer. The main level features a spacious living room, formal dining, chef's kitchen with table space and a massive peninsula, adjoining family room (with a wood-burning fireplace), plus a convenient half bath. The upper-level features 3 generous sized bedrooms including a primary en-suite with enough space for a king-sized bed, 2 full baths, and laundry. The rear yard is just steps to the neighborhood tot lot making outdoor playtime a breeze. Nestled in the heart of the community away from the main thruway so vehicle noise is non-existent. Ternberry is conveniently located near Bowie Town Center, parks, restaurants, and major commuter routes. Don't miss this opportunity to get in before the Fall! Schedule your appointment today.
Contact an agent
Home facts
- Year built:1992
- Listing ID #:MDPG2164042
- Added:91 day(s) ago
- Updated:November 16, 2025 at 08:28 AM
Rooms and interior
- Bedrooms:3
- Total bathrooms:3
- Full bathrooms:2
- Half bathrooms:1
- Living area:2,140 sq. ft.
Heating and cooling
- Cooling:Central A/C
- Heating:90% Forced Air, Natural Gas
Structure and exterior
- Roof:Shingle
- Year built:1992
- Building area:2,140 sq. ft.
- Lot area:0.07 Acres
Utilities
- Water:Public
- Sewer:Public Sewer
Finances and disclosures
- Price:$449,000
- Price per sq. ft.:$209.81
- Tax amount:$6,134 (2024)
New listings near 16113 Parklawn Pl
- Coming Soon
 $429,900Coming Soon4 beds 2 baths
$429,900Coming Soon4 beds 2 baths12510 Kavanaugh Ln, BOWIE, MD 20715
MLS# MDPG2183368Listed by: COLDWELL BANKER REALTY - Coming Soon
 $389,900Coming Soon3 beds 4 baths
$389,900Coming Soon3 beds 4 baths4657 Deepwood Ct #106a, BOWIE, MD 20720
MLS# MDPG2183396Listed by: PARAGON REALTY, LLC - New
 $470,000Active3 beds 4 baths4,000 sq. ft.
$470,000Active3 beds 4 baths4,000 sq. ft.2004 Golden Morning Dr #30, BOWIE, MD 20721
MLS# MDPG2182522Listed by: RE/MAX REALTY GROUP - Open Sat, 11:30am to 1pmNew
 $799,000Active5 beds 4 baths3,596 sq. ft.
$799,000Active5 beds 4 baths3,596 sq. ft.8512 River Park Rd, BOWIE, MD 20715
MLS# MDPG2183114Listed by: EXP REALTY, LLC - New
 $475,000Active3 beds 2 baths2,103 sq. ft.
$475,000Active3 beds 2 baths2,103 sq. ft.12312 Melling, BOWIE, MD 20715
MLS# MDPG2183238Listed by: COMPASS - Coming Soon
 $525,000Coming Soon3 beds 3 baths
$525,000Coming Soon3 beds 3 baths2710 Birdseye Ln, BOWIE, MD 20715
MLS# MDPG2183442Listed by: COMPASS - New
 $999,000Active6 beds 5 baths4,925 sq. ft.
$999,000Active6 beds 5 baths4,925 sq. ft.15917 Hyde Park Pl, BOWIE, MD 20716
MLS# MDPG2182628Listed by: DRB GROUP REALTY, LLC - Open Sun, 12 to 4pm
 $199,900Active0.19 Acres
$199,900Active0.19 Acres806 Pengrove Ct #lot 54, BOWIE, MD 20716
MLS# MDPG2181156Listed by: THE PINNACLE REAL ESTATE CO. - New
 $489,000Active4 beds 3 baths1,640 sq. ft.
$489,000Active4 beds 3 baths1,640 sq. ft.4027 Caribon St, BOWIE, MD 20721
MLS# MDPG2182308Listed by: KELLER WILLIAMS PREFERRED PROPERTIES - New
 $675,000Active4 beds 4 baths2,334 sq. ft.
$675,000Active4 beds 4 baths2,334 sq. ft.15212 Jennings Ln, BOWIE, MD 20721
MLS# MDPG2182974Listed by: EXP REALTY, LLC
