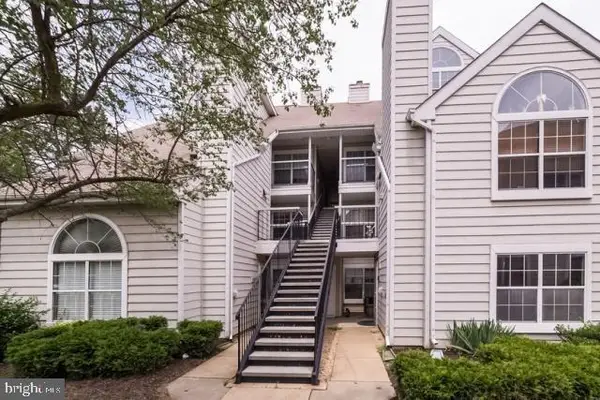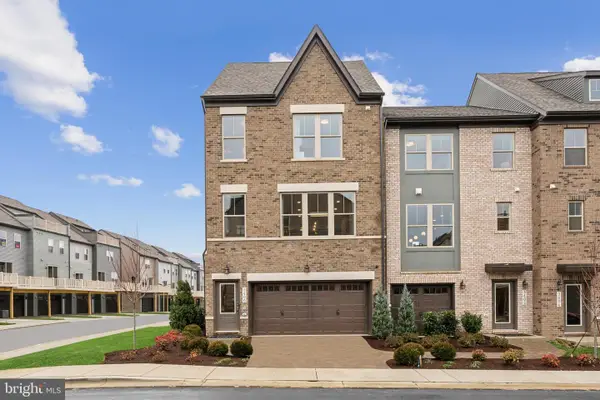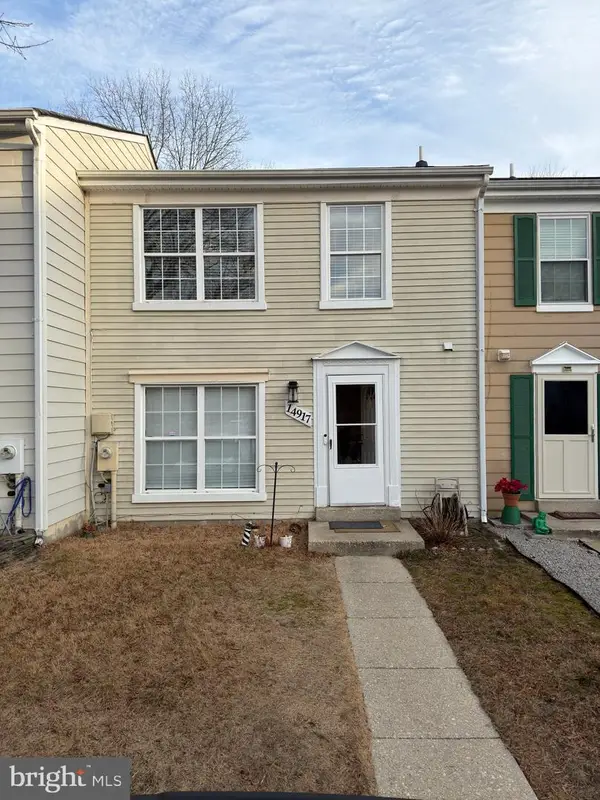Local realty services provided by:ERA Central Realty Group
2118 Ruby Turn,Bowie, MD 20721
$565,000
- 4 Beds
- 4 Baths
- 2,872 sq. ft.
- Townhouse
- Active
Listed by: segun mufutau yisa
Office: homesmart
MLS#:MDPG2179164
Source:BRIGHTMLS
Price summary
- Price:$565,000
- Price per sq. ft.:$196.73
- Monthly HOA dues:$89
About this home
Stunning End-Unit Townhome in Prime Bowie Location!
Welcome to 2118 Ruby Turn, a beautifully maintained end-unit townhome offering 2,471 sq ft of stylish, light-filled living space. This spacious 4-bedroom, 3.5-bathroom home features elegant hardwood floors, a 2-car garage, and an open-concept layout perfect for modern living and entertaining.
The gourmet kitchen flows seamlessly into the dining and living areas, creating the ideal space for gatherings or quiet evenings at home. Upstairs, you'll find a generous primary suite with a walk-in closet and en-suite bath, along with two additional well-sized bedrooms and another full bathroom. The finished lower level offers a flexible space for a family room, office, or guest suite, complete with a full bath.
Enjoy the benefits of an end unit with extra windows and privacy, plus a convenient location just minutes from shopping, Costco, dining, and a beautiful local park—perfect for outdoor recreation.
Don’t miss your chance to own this move-in-ready home in one of Bowie’s most desirable communities!
Contact an agent
Home facts
- Year built:2021
- Listing ID #:MDPG2179164
- Added:115 day(s) ago
- Updated:February 01, 2026 at 02:43 PM
Rooms and interior
- Bedrooms:4
- Total bathrooms:4
- Full bathrooms:3
- Half bathrooms:1
- Living area:2,872 sq. ft.
Heating and cooling
- Cooling:Central A/C
- Heating:Central, Natural Gas
Structure and exterior
- Roof:Shingle
- Year built:2021
- Building area:2,872 sq. ft.
- Lot area:0.07 Acres
Schools
- High school:CHARLES HERBERT FLOWERS
- Middle school:ERNEST EVERETT JUST
- Elementary school:KINGSFORD
Utilities
- Water:Public
- Sewer:Public Sewer
Finances and disclosures
- Price:$565,000
- Price per sq. ft.:$196.73
- Tax amount:$7,483 (2024)
New listings near 2118 Ruby Turn
- Coming Soon
 $260,000Coming Soon2 beds 1 baths
$260,000Coming Soon2 beds 1 baths15755 Easthaven Ct #403, BOWIE, MD 20716
MLS# MDPG2190478Listed by: EXP REALTY, LLC - New
 $305,000Active3 beds 1 baths1,080 sq. ft.
$305,000Active3 beds 1 baths1,080 sq. ft.967 Saint Michaels Dr, BOWIE, MD 20721
MLS# MDPG2189548Listed by: REALTY ONE GROUP PERFORMANCE, LLC - Coming SoonOpen Sat, 12 to 3pm
 $375,000Coming Soon3 beds 3 baths
$375,000Coming Soon3 beds 3 baths15400 Neman Dr, BOWIE, MD 20716
MLS# MDPG2190346Listed by: KELLER WILLIAMS CAPITAL PROPERTIES - Open Sun, 1 to 4pmNew
 $619,905Active4 beds 4 baths2,597 sq. ft.
$619,905Active4 beds 4 baths2,597 sq. ft.3447 Saint Robin Ln, BOWIE, MD 20716
MLS# MDPG2190318Listed by: SM BROKERAGE, LLC  $499,900Pending5 beds 3 baths2,234 sq. ft.
$499,900Pending5 beds 3 baths2,234 sq. ft.8121 Triple Crown Rd, BOWIE, MD 20715
MLS# MDPG2187848Listed by: COLDWELL BANKER REALTY- Coming Soon
 $515,000Coming Soon4 beds 3 baths
$515,000Coming Soon4 beds 3 baths2410 Kegwood Ln, BOWIE, MD 20715
MLS# MDPG2190044Listed by: HOMESMART - New
 $379,900Active4 beds 4 baths1,240 sq. ft.
$379,900Active4 beds 4 baths1,240 sq. ft.14517 London Ln, BOWIE, MD 20715
MLS# MDPG2189960Listed by: LONG & FOSTER REAL ESTATE, INC. - New
 $349,999Active2 beds 3 baths1,120 sq. ft.
$349,999Active2 beds 3 baths1,120 sq. ft.14917 London Ln, BOWIE, MD 20715
MLS# MDPG2189910Listed by: FIRST DECISION REALTY LLC - Coming Soon
 $212,500Coming Soon2 beds 2 baths
$212,500Coming Soon2 beds 2 baths10409 Beacon Ridge Dr #8-201, BOWIE, MD 20721
MLS# MDPG2189820Listed by: FAIRFAX REALTY PREMIER - New
 $430,000Active3 beds 4 baths1,424 sq. ft.
$430,000Active3 beds 4 baths1,424 sq. ft.16113 Edenwood Dr, BOWIE, MD 20716
MLS# MDPG2188680Listed by: RE/MAX REALTY GROUP

