2811 Barberry Ln, Bowie, MD 20715
Local realty services provided by:ERA Liberty Realty
Listed by: kyle f mccarthy, patrick j mccarthy
Office: re/max leading edge
MLS#:MDPG2165218
Source:BRIGHTMLS
Price summary
- Price:$510,000
- Price per sq. ft.:$250
About this home
This charming three-bedroom Colonial offers the perfect blend of classic character and modern updates, lovingly maintained by its original owner. Ideally located in Bowie's sought-after Buckingham section, the home sits directly across from Buckingham Park, a nearly 10-acre area of beautifully landscaped and meticulously maintained outdoor space featuring playgrounds, walking paths, picnic areas, and sports fields. Timeless architectural details of the home include original wood siding on the front exterior, wrought-iron decorative porch columns, and separate family, living, and dining rooms. Upgrades include new doors and carpeting (2025), windows (2024), a 200-AMP electrical panel (2024), a CertainTeed XT 25 shingled roof (2019), and a furnace (2018) with central air conditioning (2019). Set on a slightly elevated lot with lush Zoysia grass, mature azaleas, and trees, the property boasts wonderful curb appeal, complemented by a welcoming brick porch and patio. Inside, highlights include scenic park views, an in-home office with a separate entry, parquet flooring, solid wood stair treads and bannister, and a powder room with a solid wood door. The kitchen features recessed LED lighting and Yorktowne wood cabinetry, opening to the family room and backyard patio for easy entertaining. A large backyard shed provides ample storage. Tucked away on quiet Barberry Lane, with sidewalks and no through traffic, the home offers both comfort and convenience. Residents enjoy easy access to Routes 301 and 50, and are within walking or biking distance to schools, swim clubs, cultural amenities, and shops.
Contact an agent
Home facts
- Year built:1962
- Listing ID #:MDPG2165218
- Added:104 day(s) ago
- Updated:December 17, 2025 at 05:38 PM
Rooms and interior
- Bedrooms:3
- Total bathrooms:3
- Full bathrooms:2
- Half bathrooms:1
- Living area:2,040 sq. ft.
Heating and cooling
- Cooling:Ceiling Fan(s), Central A/C
- Heating:Forced Air, Natural Gas
Structure and exterior
- Roof:Asphalt
- Year built:1962
- Building area:2,040 sq. ft.
- Lot area:0.22 Acres
Schools
- High school:BOWIE
- Middle school:BENJAMIN TASKER
- Elementary school:KENILWORTH
Utilities
- Water:Public
- Sewer:Public Sewer
Finances and disclosures
- Price:$510,000
- Price per sq. ft.:$250
- Tax amount:$5,294 (2024)
New listings near 2811 Barberry Ln
- Coming Soon
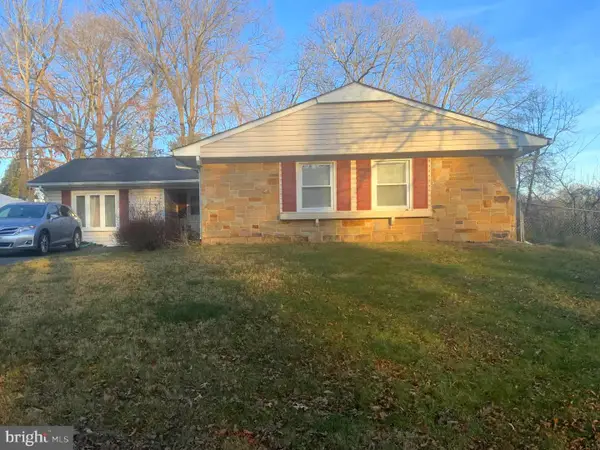 $530,000Coming Soon4 beds 2 baths
$530,000Coming Soon4 beds 2 baths4003 Woodrow Ln, BOWIE, MD 20715
MLS# MDPG2186052Listed by: KELLER WILLIAMS CAPITAL PROPERTIES - New
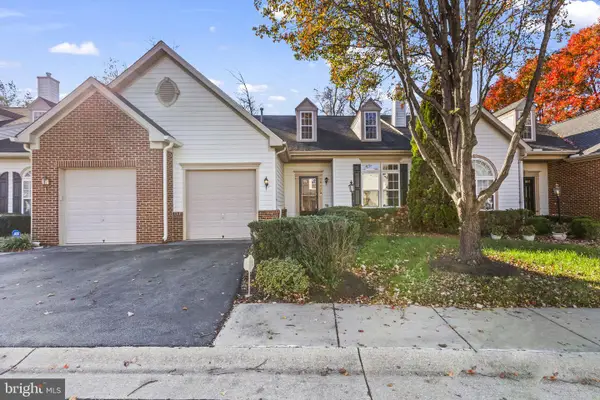 $470,000Active3 beds 4 baths4,000 sq. ft.
$470,000Active3 beds 4 baths4,000 sq. ft.2004 Golden Morning Dr #30, BOWIE, MD 20721
MLS# MDPG2186316Listed by: RE/MAX REALTY GROUP - Coming Soon
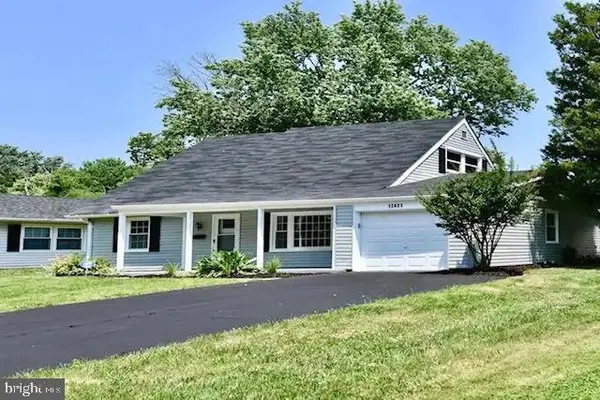 $482,500Coming Soon4 beds 2 baths
$482,500Coming Soon4 beds 2 baths12421 Melling Ln, BOWIE, MD 20715
MLS# MDPG2186266Listed by: LONG & FOSTER REAL ESTATE, INC. - Coming SoonOpen Sun, 1 to 3pm
 $425,500Coming Soon3 beds 2 baths
$425,500Coming Soon3 beds 2 baths16400 Pointer Ridge Dr, BOWIE, MD 20716
MLS# MDPG2186224Listed by: CLARK PREMIER REALTY GROUP - Open Sat, 1 to 3pmNew
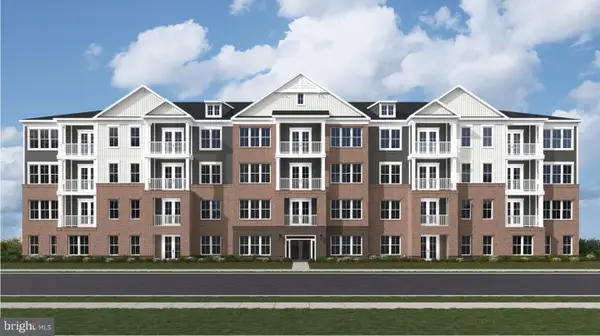 $370,440Active2 beds 2 baths1,294 sq. ft.
$370,440Active2 beds 2 baths1,294 sq. ft.4003 Seaside Alder Rd #0308 - Rose, BOWIE, MD 20720
MLS# MDPG2186232Listed by: KELLER WILLIAMS REALTY CENTRE - Coming Soon
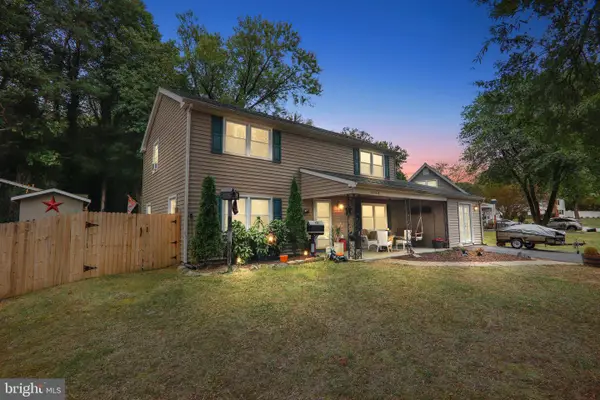 $490,000Coming Soon4 beds 3 baths
$490,000Coming Soon4 beds 3 baths12704 Keswick Ln, BOWIE, MD 20715
MLS# MDPG2186234Listed by: COLDWELL BANKER REALTY - New
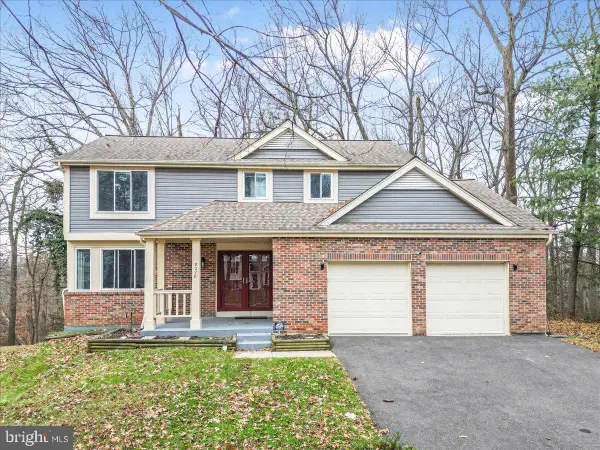 $535,000Active5 beds 4 baths1,902 sq. ft.
$535,000Active5 beds 4 baths1,902 sq. ft.8228 Triple Crown Rd, BOWIE, MD 20715
MLS# MDPG2186094Listed by: LONG & FOSTER REAL ESTATE, INC. - Coming SoonOpen Fri, 5 to 7pm
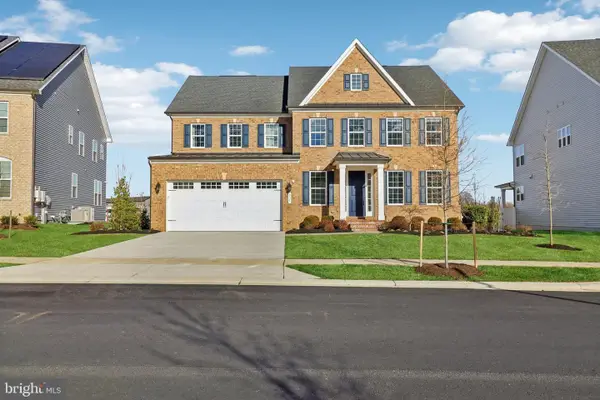 $1,050,000Coming Soon5 beds 5 baths
$1,050,000Coming Soon5 beds 5 baths908 Midbrook Ln, BOWIE, MD 20716
MLS# MDPG2186042Listed by: RE/MAX EXECUTIVE - Coming Soon
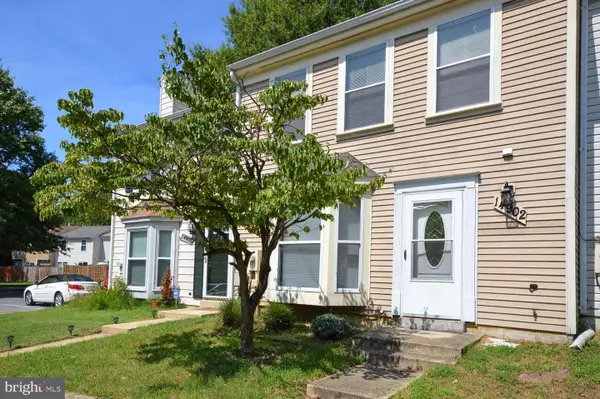 $389,900Coming Soon3 beds 3 baths
$389,900Coming Soon3 beds 3 baths14902 London Ln, BOWIE, MD 20715
MLS# MDPG2186078Listed by: LONG & FOSTER REAL ESTATE, INC. - Coming Soon
 $575,000Coming Soon4 beds 4 baths
$575,000Coming Soon4 beds 4 baths11114 Lake Arbor Way, BOWIE, MD 20721
MLS# MDPG2186054Listed by: LONG & FOSTER REAL ESTATE, INC.
