3004 Belair Dr, BOWIE, MD 20715
Local realty services provided by:Mountain Realty ERA Powered
Listed by:sarah elizabeth horwath
Office:long & foster real estate, inc.
MLS#:MDPG2165352
Source:BRIGHTMLS
Price summary
- Price:$619,000
- Price per sq. ft.:$288.58
About this home
Welcome to this stunning Levitt-built Gladstone model in Bowie! No detail has been overlooked in this beautifully updated home. A recent, fully permitted addition features vaulted ceilings, a natural gas fireplace, farmhouse chandelier, and French doors opening to the fenced backyard, creating a warm and inviting living space. The gourmet eat-in kitchen boasts granite countertops, a peninsula, stainless steel appliances including a wine fridge, recessed and pendant lighting, and flows seamlessly into the formal dining room with paintable wallpaper and the spacious living room. Heated floors in first-floor common areas and bathrooms, along with heated tile flooring upstairs, add comfort year-round. Enjoy the stamped concrete patio with a natural gas fire pit, a 10’x14’ shed with power, and a raised garden box for outdoor living. Additional upgrades include widened driveway with extended parking pad, Hardie board siding (2023), energy-efficient insulation, updated roof and windows, high-efficiency Lennox HVAC, tankless water heater, whole-house humidifier and water filter, and EV/RV-ready power. This home truly combines style, comfort, and thoughtful upgrades—move in and enjoy!
Contact an agent
Home facts
- Year built:1964
- Listing ID #:MDPG2165352
- Added:13 day(s) ago
- Updated:September 16, 2025 at 07:26 AM
Rooms and interior
- Bedrooms:4
- Total bathrooms:3
- Full bathrooms:2
- Half bathrooms:1
- Living area:2,145 sq. ft.
Heating and cooling
- Cooling:Central A/C
- Heating:Central, Natural Gas
Structure and exterior
- Roof:Architectural Shingle
- Year built:1964
- Building area:2,145 sq. ft.
- Lot area:0.23 Acres
Schools
- High school:BOWIE
- Middle school:BENJAMIN TASKER
- Elementary school:TULIP GROVE
Utilities
- Water:Public
- Sewer:Public Sewer
Finances and disclosures
- Price:$619,000
- Price per sq. ft.:$288.58
- Tax amount:$7,319 (2024)
New listings near 3004 Belair Dr
- New
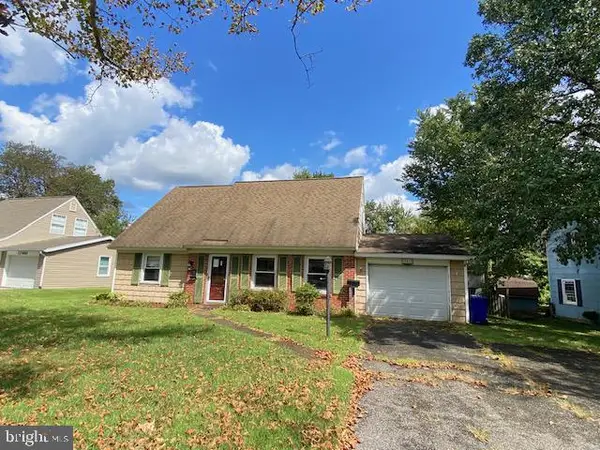 $435,000Active4 beds 2 baths1,636 sq. ft.
$435,000Active4 beds 2 baths1,636 sq. ft.12412 Shelter Ln, BOWIE, MD 20715
MLS# MDPG2167348Listed by: TEK-ALIGN REALTY, LLC - Coming Soon
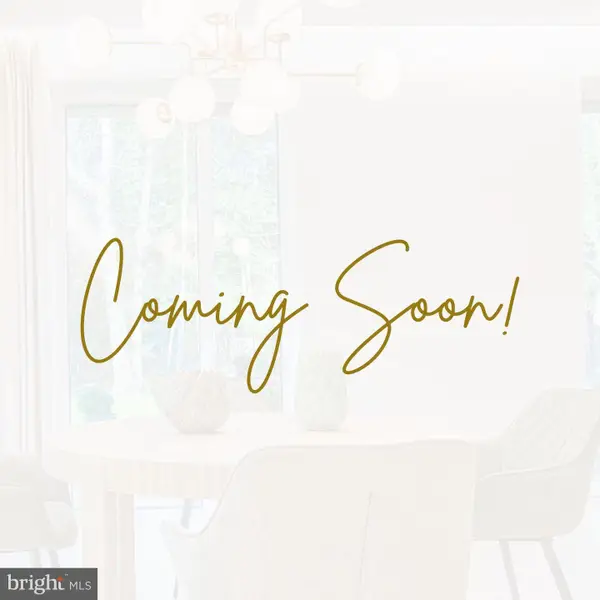 $1,699,000Coming Soon5 beds 8 baths
$1,699,000Coming Soon5 beds 8 baths12705 Longwater Dr, BOWIE, MD 20721
MLS# MDPG2167322Listed by: KELLER WILLIAMS CAPITAL PROPERTIES - New
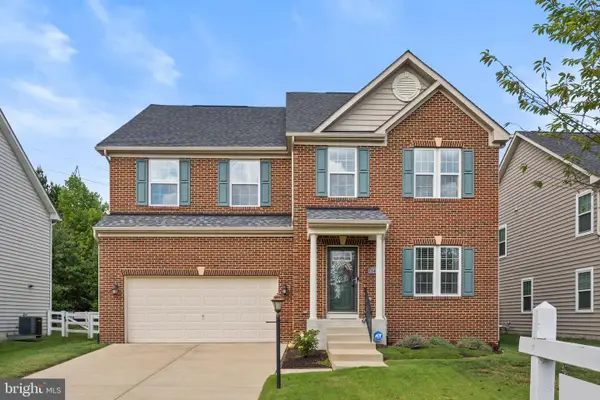 $735,000Active5 beds 4 baths4,240 sq. ft.
$735,000Active5 beds 4 baths4,240 sq. ft.13410 Saint Simons Chapel Ct, BOWIE, MD 20720
MLS# MDPG2167336Listed by: REDFIN CORP - Coming SoonOpen Sun, 12 to 2pm
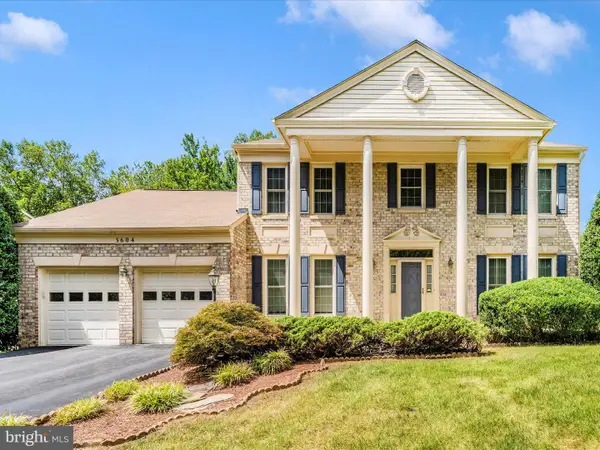 $624,604Coming Soon-- beds 1 baths
$624,604Coming Soon-- beds 1 baths5604 Bideford Ct, BOWIE, MD 20715
MLS# MDPG2162922Listed by: KELLER WILLIAMS CAPITAL PROPERTIES - New
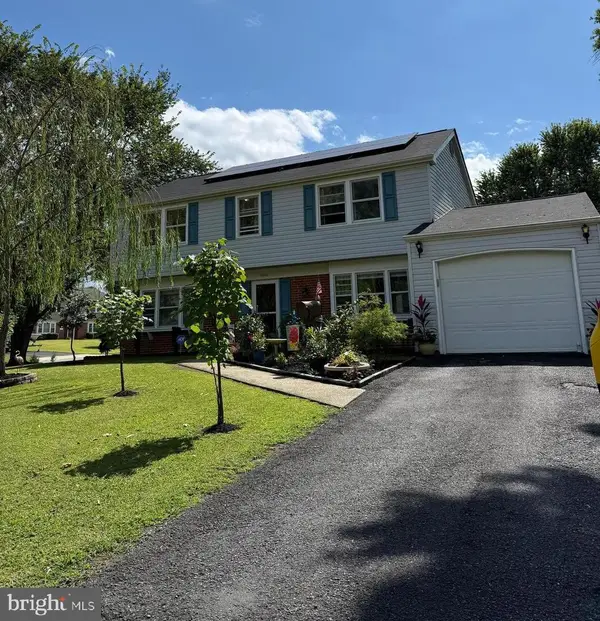 $495,000Active4 beds 3 baths1,872 sq. ft.
$495,000Active4 beds 3 baths1,872 sq. ft.12613 Knowledge Ln, BOWIE, MD 20715
MLS# MDPG2167162Listed by: EXP REALTY, LLC - New
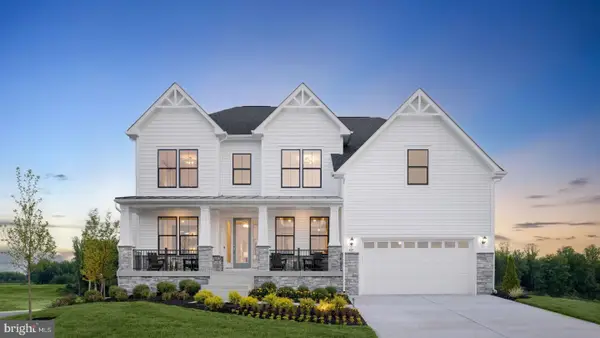 $889,990Active4 beds 3 baths3,809 sq. ft.
$889,990Active4 beds 3 baths3,809 sq. ft.Tbb While Away Dr #albemarle, BOWIE, MD 20716
MLS# MDPG2167102Listed by: DRB GROUP REALTY, LLC - New
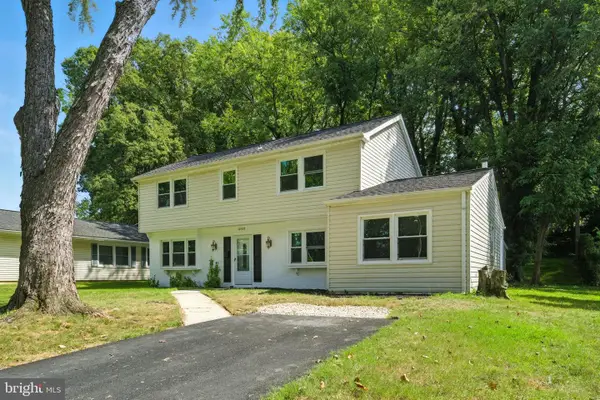 $528,500Active5 beds 3 baths2,112 sq. ft.
$528,500Active5 beds 3 baths2,112 sq. ft.12319 Tilbury Ln, BOWIE, MD 20715
MLS# MDPG2165810Listed by: GOLDEN KEY REALTY LLC - New
 $499,990Active3 beds 3 baths2,481 sq. ft.
$499,990Active3 beds 3 baths2,481 sq. ft.228 Matisse Place #1012b, BOWIE, MD 20716
MLS# MDPG2167210Listed by: NVR, INC. - Coming SoonOpen Sat, 12 to 2pm
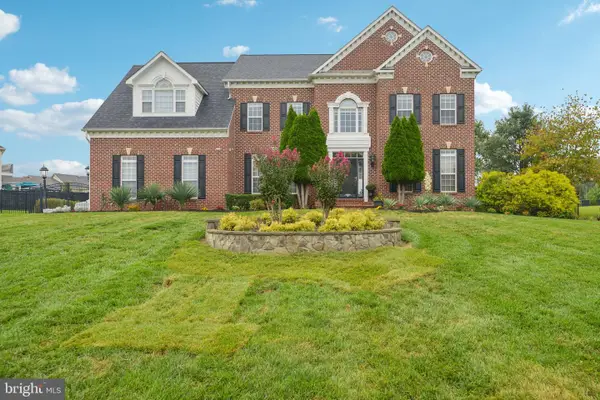 $1,350,000Coming Soon4 beds 5 baths
$1,350,000Coming Soon4 beds 5 baths5802 Amelias Grove Ln, BOWIE, MD 20720
MLS# MDPG2166662Listed by: KELLER WILLIAMS PREFERRED PROPERTIES - New
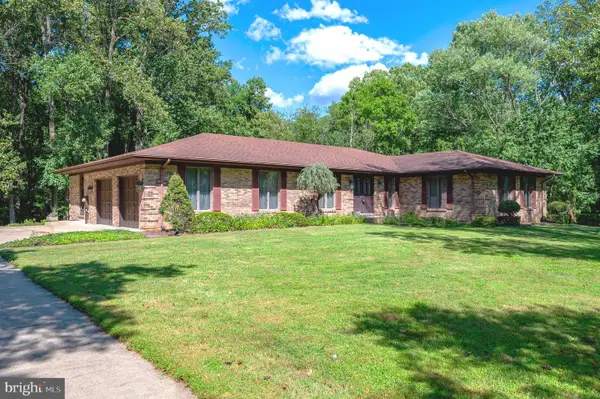 $650,000Active4 beds 3 baths2,633 sq. ft.
$650,000Active4 beds 3 baths2,633 sq. ft.11600 Locust Glen Dr, BOWIE, MD 20721
MLS# MDPG2165264Listed by: KELLER WILLIAMS FLAGSHIP
