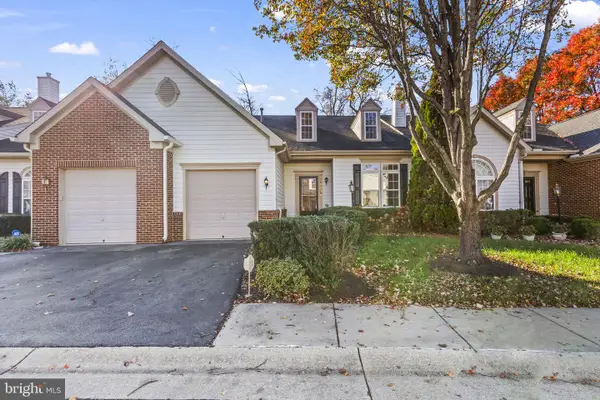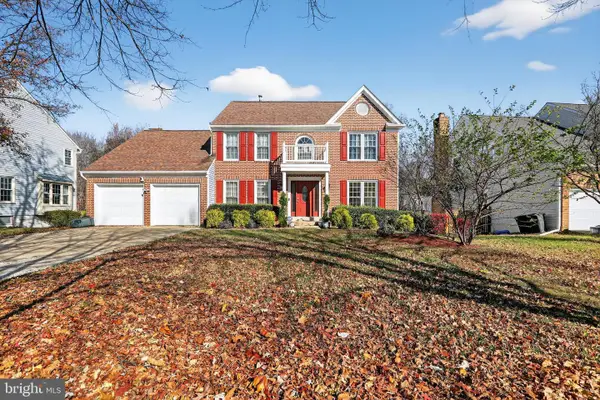3317 Grayvine Ln, Bowie, MD 20721
Local realty services provided by:ERA Reed Realty, Inc.
3317 Grayvine Ln,Bowie, MD 20721
$549,000
- 5 Beds
- 4 Baths
- 2,568 sq. ft.
- Single family
- Pending
Listed by: beixun zhang
Office: evergreen properties
MLS#:MDPG2177356
Source:BRIGHTMLS
Price summary
- Price:$549,000
- Price per sq. ft.:$213.79
About this home
Welcome to 3317 Grayvine Lane, This spectacular single-family residence has been completely and expertly renovated from the studs up, offering the pristine quality and peace of mind of new living.
Step through the front door into a breathtaking open-concept main level, where brilliant natural light illuminates the all-new luxury flooring. The seamless flow guides you from the spacious living area to the gourmet kitchen, which stands as the home's magnificent centerpiece. Designed for both beauty and function, this chef's kitchen features a full suite of brand-new, premium stainless steel appliances, gleaming quartz countertops, custom soft-close cabinetry, and the wood burning fireplace offer a cosy corner for the winter.
The upper level is a private haven of comfort. The luxurious primary suite offers a tranquil escape, featuring a spacious closet and an en-suite bathroom with all-new designer tile, a modern vanity, and high-end hardware. Three additional generously sized bedrooms and another exquisitely finished new full bathroom provide ample space for family, guests, or a home office.
Discover even more living space in the fully finished lower level. This versatile area is perfect for a media room, home gym, or recreation space and includes a fifth legal bedroom and a third brand-new full bathroom, creating an ideal private suite for guests or in-laws.
Situated on a large 0.29-acre lot, the property provides a blank canvas for your outdoor dreams. The convenience of an attached two-car garage completes this perfect package.
Peace of mind comes standard, as absolutely everything is BRAND NEW, including:
Gourmet Kitchen and all Premium Appliances
3.5 Bathrooms and all Fixtures
Luxury Flooring and Premium Carpet
Interior and Exterior Paint
Modern Lighting, Doors, and Trim
All Major Systems (Roof, HVAC, Windows) for years of worry-free living
Located in Bowie’s sought-after 20721 zip code, this home is a commuter’s dream. Enjoy seamless access to US-50, I-495, and the BW Parkway for easy travel to Washington D.C., Annapolis, and Baltimore. You are just minutes from the Bowie Town Center, local parks, and countless shopping and dining options.
Contact an agent
Home facts
- Year built:1981
- Listing ID #:MDPG2177356
- Added:49 day(s) ago
- Updated:November 16, 2025 at 08:28 AM
Rooms and interior
- Bedrooms:5
- Total bathrooms:4
- Full bathrooms:3
- Half bathrooms:1
- Living area:2,568 sq. ft.
Heating and cooling
- Cooling:Ceiling Fan(s), Heat Pump(s)
- Heating:Central, Electric, Heat Pump(s)
Structure and exterior
- Roof:Shingle
- Year built:1981
- Building area:2,568 sq. ft.
- Lot area:0.29 Acres
Utilities
- Water:Public
- Sewer:Public Sewer
Finances and disclosures
- Price:$549,000
- Price per sq. ft.:$213.79
- Tax amount:$5,663 (2024)
New listings near 3317 Grayvine Ln
- Coming Soon
 $429,900Coming Soon4 beds 2 baths
$429,900Coming Soon4 beds 2 baths12510 Kavanaugh Ln, BOWIE, MD 20715
MLS# MDPG2183368Listed by: COLDWELL BANKER REALTY - Coming Soon
 $389,900Coming Soon3 beds 4 baths
$389,900Coming Soon3 beds 4 baths4657 Deepwood Ct #106a, BOWIE, MD 20720
MLS# MDPG2183396Listed by: PARAGON REALTY, LLC - New
 $470,000Active3 beds 4 baths4,000 sq. ft.
$470,000Active3 beds 4 baths4,000 sq. ft.2004 Golden Morning Dr #30, BOWIE, MD 20721
MLS# MDPG2182522Listed by: RE/MAX REALTY GROUP - Open Sat, 11:30am to 1pmNew
 $799,000Active5 beds 4 baths3,596 sq. ft.
$799,000Active5 beds 4 baths3,596 sq. ft.8512 River Park Rd, BOWIE, MD 20715
MLS# MDPG2183114Listed by: EXP REALTY, LLC - New
 $475,000Active3 beds 2 baths2,103 sq. ft.
$475,000Active3 beds 2 baths2,103 sq. ft.12312 Melling, BOWIE, MD 20715
MLS# MDPG2183238Listed by: COMPASS - Coming Soon
 $525,000Coming Soon3 beds 3 baths
$525,000Coming Soon3 beds 3 baths2710 Birdseye Ln, BOWIE, MD 20715
MLS# MDPG2183442Listed by: COMPASS - New
 $999,000Active6 beds 5 baths4,925 sq. ft.
$999,000Active6 beds 5 baths4,925 sq. ft.15917 Hyde Park Pl, BOWIE, MD 20716
MLS# MDPG2182628Listed by: DRB GROUP REALTY, LLC - Open Sun, 12 to 4pm
 $199,900Active0.19 Acres
$199,900Active0.19 Acres806 Pengrove Ct #lot 54, BOWIE, MD 20716
MLS# MDPG2181156Listed by: THE PINNACLE REAL ESTATE CO. - New
 $489,000Active4 beds 3 baths1,640 sq. ft.
$489,000Active4 beds 3 baths1,640 sq. ft.4027 Caribon St, BOWIE, MD 20721
MLS# MDPG2182308Listed by: KELLER WILLIAMS PREFERRED PROPERTIES - New
 $675,000Active4 beds 4 baths2,334 sq. ft.
$675,000Active4 beds 4 baths2,334 sq. ft.15212 Jennings Ln, BOWIE, MD 20721
MLS# MDPG2182974Listed by: EXP REALTY, LLC
