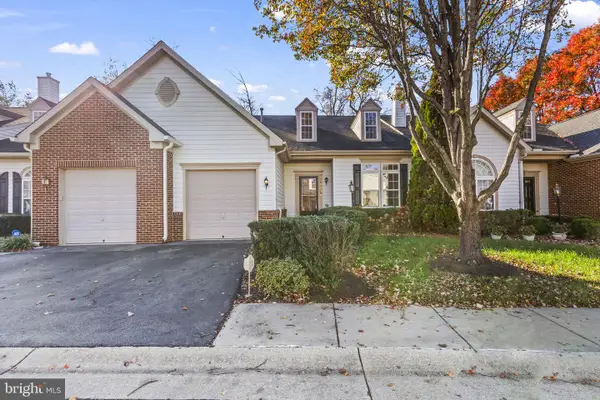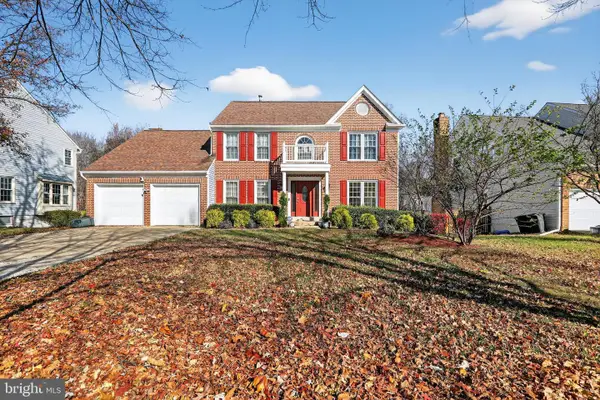3504 Easton Dr, Bowie, MD 20716
Local realty services provided by:ERA Cole Realty
3504 Easton Dr,Bowie, MD 20716
$360,000
- 3 Beds
- 3 Baths
- 1,232 sq. ft.
- Townhouse
- Pending
Listed by: kendra l mccourt
Office: re/max united real estate
MLS#:MDPG2181198
Source:BRIGHTMLS
Price summary
- Price:$360,000
- Price per sq. ft.:$292.21
- Monthly HOA dues:$83.33
About this home
💥 Major Price Reduction – Don’t Miss This Opportunity! 💥
This charming 2-level townhome in the heart of Bowie is now an even greater value! Featuring 3 bedrooms, 2.5 baths, and countless updates, this home is move-in ready and waiting for your personal touches. Step inside to find fresh paint throughout, remodeled bathrooms, new carpet upstairs, and terracotta tile in the main hallway and kitchen. The kitchen offers newer appliances plus a brand-new washer and dryer. Enjoy excellent curb appeal, a private rear patio that opens to community walking paths, and unbeatable convenience—located directly across from Allen Pond Park with recreation and activities, and just steps to a Metro bus stop for an easy commute. It also offers 2 assigned parking spaces.
With this significant price reduction, now is the perfect time to make this Bowie gem your own!
Contact an agent
Home facts
- Year built:1985
- Listing ID #:MDPG2181198
- Added:49 day(s) ago
- Updated:November 16, 2025 at 08:28 AM
Rooms and interior
- Bedrooms:3
- Total bathrooms:3
- Full bathrooms:2
- Half bathrooms:1
- Living area:1,232 sq. ft.
Heating and cooling
- Cooling:Ceiling Fan(s), Central A/C
- Heating:Electric, Heat Pump(s)
Structure and exterior
- Year built:1985
- Building area:1,232 sq. ft.
- Lot area:0.04 Acres
Utilities
- Water:Public
- Sewer:Public Sewer
Finances and disclosures
- Price:$360,000
- Price per sq. ft.:$292.21
- Tax amount:$4,752 (2024)
New listings near 3504 Easton Dr
- Coming Soon
 $429,900Coming Soon4 beds 2 baths
$429,900Coming Soon4 beds 2 baths12510 Kavanaugh Ln, BOWIE, MD 20715
MLS# MDPG2183368Listed by: COLDWELL BANKER REALTY - Coming Soon
 $389,900Coming Soon3 beds 4 baths
$389,900Coming Soon3 beds 4 baths4657 Deepwood Ct #106a, BOWIE, MD 20720
MLS# MDPG2183396Listed by: PARAGON REALTY, LLC - New
 $470,000Active3 beds 4 baths4,000 sq. ft.
$470,000Active3 beds 4 baths4,000 sq. ft.2004 Golden Morning Dr #30, BOWIE, MD 20721
MLS# MDPG2182522Listed by: RE/MAX REALTY GROUP - Open Sat, 11:30am to 1pmNew
 $799,000Active5 beds 4 baths3,596 sq. ft.
$799,000Active5 beds 4 baths3,596 sq. ft.8512 River Park Rd, BOWIE, MD 20715
MLS# MDPG2183114Listed by: EXP REALTY, LLC - New
 $475,000Active3 beds 2 baths2,103 sq. ft.
$475,000Active3 beds 2 baths2,103 sq. ft.12312 Melling, BOWIE, MD 20715
MLS# MDPG2183238Listed by: COMPASS - Coming Soon
 $525,000Coming Soon3 beds 3 baths
$525,000Coming Soon3 beds 3 baths2710 Birdseye Ln, BOWIE, MD 20715
MLS# MDPG2183442Listed by: COMPASS - New
 $999,000Active6 beds 5 baths4,925 sq. ft.
$999,000Active6 beds 5 baths4,925 sq. ft.15917 Hyde Park Pl, BOWIE, MD 20716
MLS# MDPG2182628Listed by: DRB GROUP REALTY, LLC - Open Sun, 12 to 4pm
 $199,900Active0.19 Acres
$199,900Active0.19 Acres806 Pengrove Ct #lot 54, BOWIE, MD 20716
MLS# MDPG2181156Listed by: THE PINNACLE REAL ESTATE CO. - New
 $489,000Active4 beds 3 baths1,640 sq. ft.
$489,000Active4 beds 3 baths1,640 sq. ft.4027 Caribon St, BOWIE, MD 20721
MLS# MDPG2182308Listed by: KELLER WILLIAMS PREFERRED PROPERTIES - New
 $675,000Active4 beds 4 baths2,334 sq. ft.
$675,000Active4 beds 4 baths2,334 sq. ft.15212 Jennings Ln, BOWIE, MD 20721
MLS# MDPG2182974Listed by: EXP REALTY, LLC
