407 Meadow Creek Dr, Bowie, MD 20716
Local realty services provided by:ERA Liberty Realty
407 Meadow Creek Dr,Bowie, MD 20716
$998,000
- 6 Beds
- 6 Baths
- 5,263 sq. ft.
- Single family
- Pending
Listed by: brittany d newman
Office: drb group realty, llc.
MLS#:MDPG2179946
Source:BRIGHTMLS
Price summary
- Price:$998,000
- Price per sq. ft.:$189.63
- Monthly HOA dues:$130
About this home
*OFFERING CLOSING ASSISTANCE WITH USE OF APPROVED LENDER AND TITLE.*
STUNNING EMORY PLAN READY FOR QUICK MOVE-IN. THE ONLY EMORY ON A WALKOUT HOMESITE! YOU'LL LOVE THIS NEW ESTATE HOME AT SOUTH LAKE IN BOWIE MARYLAND. Welcome to the Emory II. Thoughtfully designed for the entertainer in us all, the chef's kitchen with it's oversized kitchen island seamlessly flow into the family room. Additionally, you'll enjoy the morning room extension and love the adjoining covered porch with stone outdoor fireplace which create an ideal gathering space for your friends and family. Continue throughout the main level to find dedicated areas for a home office, a dining room, and a main level guest bedroom. As you make your way upstairs to the second level, you will discover an open-concept loft that connects to the laundry room and secondary bedrooms, one of which has a private ensuite. Also accessible from the loft area is the primary primary suite, a secluded and luxurious haven that features walk-in closets, a stunning Roman bathroom designed to maximize relaxation and comfort. This suite is a real show-stopper with a vaulted ceiling and Sitting Room with a covered porch! Need more space? This Emory comes with a fully finished basement to suit your unique needs. This addition includes a media room, bedroom (labeled as Opt. Finished Area 3 on floorplan), and full bathroom, providing ample space to relax and unwind. Overall, the Emory II is a superbly designed floor plan that offers a perfect blend of style, comfort, and functionality. Contact the Community Sales Consultant for more information if you wish to make this dream home yours!
Contact an agent
Home facts
- Year built:2025
- Listing ID #:MDPG2179946
- Added:59 day(s) ago
- Updated:December 17, 2025 at 10:50 AM
Rooms and interior
- Bedrooms:6
- Total bathrooms:6
- Full bathrooms:5
- Half bathrooms:1
- Living area:5,263 sq. ft.
Heating and cooling
- Cooling:Central A/C, Programmable Thermostat, Zoned
- Heating:90% Forced Air, Natural Gas, Programmable Thermostat, Zoned
Structure and exterior
- Roof:Architectural Shingle
- Year built:2025
- Building area:5,263 sq. ft.
- Lot area:0.15 Acres
Schools
- High school:BOWIE
- Middle school:BENJAMIN TASKER
- Elementary school:POINTER RIDGE
Utilities
- Water:Public
- Sewer:Public Sewer
Finances and disclosures
- Price:$998,000
- Price per sq. ft.:$189.63
New listings near 407 Meadow Creek Dr
- New
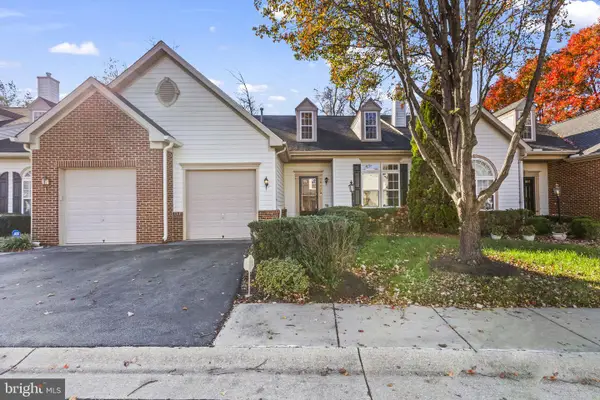 $470,000Active3 beds 4 baths4,000 sq. ft.
$470,000Active3 beds 4 baths4,000 sq. ft.2004 Golden Morning Dr #30, BOWIE, MD 20721
MLS# MDPG2186316Listed by: RE/MAX REALTY GROUP - Coming Soon
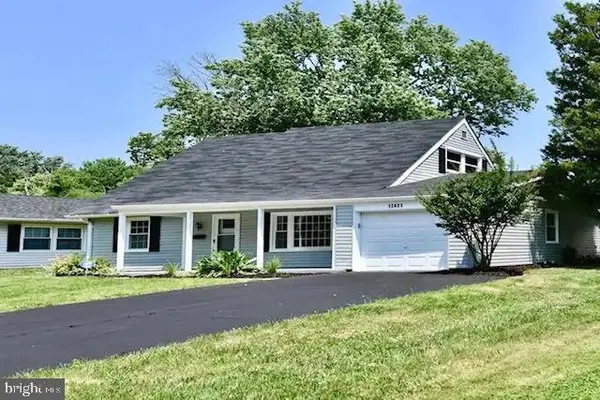 $482,500Coming Soon4 beds 2 baths
$482,500Coming Soon4 beds 2 baths12421 Melling Ln, BOWIE, MD 20715
MLS# MDPG2186266Listed by: LONG & FOSTER REAL ESTATE, INC. - Coming SoonOpen Sun, 1 to 3pm
 $425,500Coming Soon3 beds 2 baths
$425,500Coming Soon3 beds 2 baths16400 Pointer Ridge Dr, BOWIE, MD 20716
MLS# MDPG2186224Listed by: CLARK PREMIER REALTY GROUP - Open Sat, 1 to 3pmNew
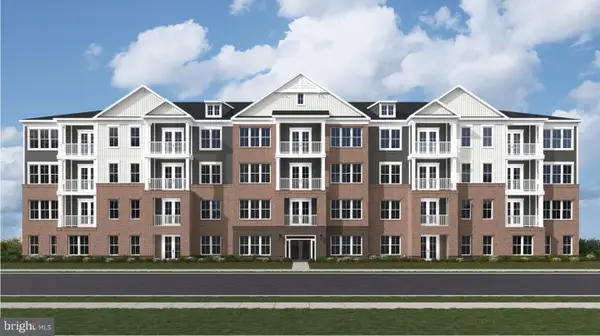 $370,440Active2 beds 2 baths1,294 sq. ft.
$370,440Active2 beds 2 baths1,294 sq. ft.4003 Seaside Alder Rd #0308 - Rose, BOWIE, MD 20720
MLS# MDPG2186232Listed by: KELLER WILLIAMS REALTY CENTRE - Coming Soon
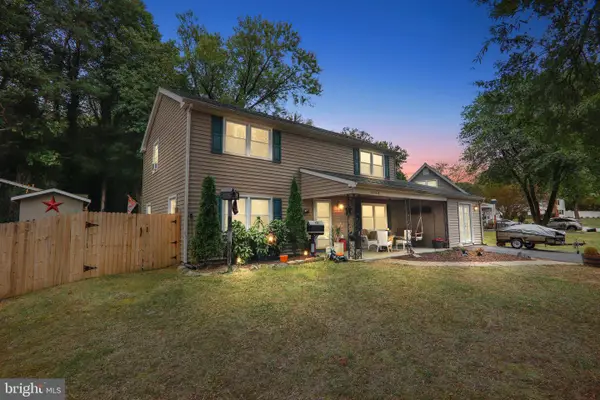 $490,000Coming Soon4 beds 3 baths
$490,000Coming Soon4 beds 3 baths12704 Keswick Ln, BOWIE, MD 20715
MLS# MDPG2186234Listed by: COLDWELL BANKER REALTY - New
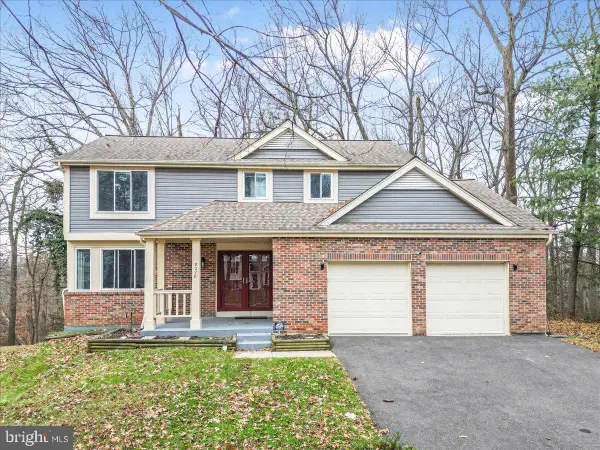 $535,000Active5 beds 4 baths1,902 sq. ft.
$535,000Active5 beds 4 baths1,902 sq. ft.8228 Triple Crown Rd, BOWIE, MD 20715
MLS# MDPG2186094Listed by: LONG & FOSTER REAL ESTATE, INC. - Coming SoonOpen Fri, 5 to 7pm
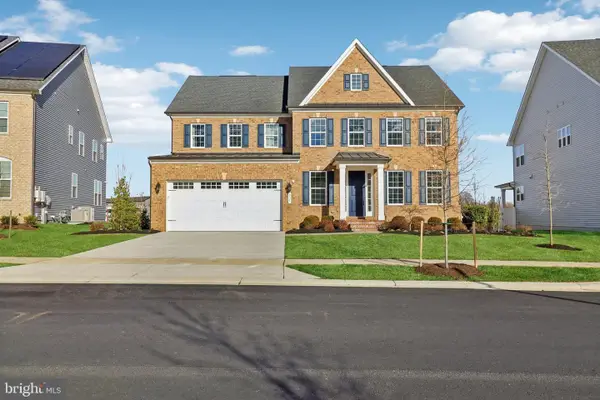 $1,050,000Coming Soon5 beds 5 baths
$1,050,000Coming Soon5 beds 5 baths908 Midbrook Ln, BOWIE, MD 20716
MLS# MDPG2186042Listed by: RE/MAX EXECUTIVE - Coming Soon
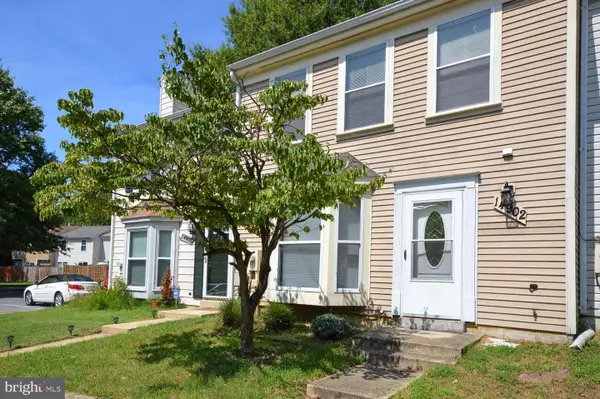 $389,900Coming Soon3 beds 3 baths
$389,900Coming Soon3 beds 3 baths14902 London Ln, BOWIE, MD 20715
MLS# MDPG2186078Listed by: LONG & FOSTER REAL ESTATE, INC. - Coming Soon
 $575,000Coming Soon4 beds 4 baths
$575,000Coming Soon4 beds 4 baths11114 Lake Arbor Way, BOWIE, MD 20721
MLS# MDPG2186054Listed by: LONG & FOSTER REAL ESTATE, INC. - Open Sat, 1 to 3pmNew
 $629,900Active5 beds 4 baths3,667 sq. ft.
$629,900Active5 beds 4 baths3,667 sq. ft.915 Cypress Point Cir, BOWIE, MD 20721
MLS# MDPG2185782Listed by: REDFIN CORPORATION
