4210 Manor Field Dr, Bowie, MD 20720
Local realty services provided by:ERA Martin Associates
Upcoming open houses
- Sat, Dec 2012:00 pm - 02:00 pm
Listed by: matthew thomas arnold
Office: real broker, llc.
MLS#:MDPG2180486
Source:BRIGHTMLS
Price summary
- Price:$750,000
- Price per sq. ft.:$188.63
- Monthly HOA dues:$191
About this home
Major price adjustment!! Step inside this beautifully appointed and meticulously maintained home, where thoughtful design meets everyday comfort. Discover a gourmet kitchen tailored for the culinary enthusiast, seamlessly connected to a bright and airy breakfast nook that fills the space with natural light.
A partially finished basement offers an ideal recreation area, while the unfinished portion is already roughed in for a full bath—presenting a fantastic opportunity to add value and build equity in your new home.
Generously sized bedrooms and a spacious great room offer both style and comfort. The lower level features a flexible entertainment area and a dedicated home office—perfect for today’s remote professionals. Upstairs, a cozy loft serves as a second family room, ideal for movie nights, a play space, or a quiet retreat.
Blending luxury with convenience, this exceptional home is perfectly situated just minutes from the 495 Beltway and 295 corridor, placing Washington D.C., Annapolis, National Harbor, and Old Town Alexandria all within a quick 20-minute drive. Construction is ongoing for the NEW Elementary School coming 2027!
Contact an agent
Home facts
- Year built:2018
- Listing ID #:MDPG2180486
- Added:58 day(s) ago
- Updated:December 18, 2025 at 02:45 PM
Rooms and interior
- Bedrooms:4
- Total bathrooms:3
- Full bathrooms:2
- Half bathrooms:1
- Living area:3,976 sq. ft.
Heating and cooling
- Cooling:Central A/C
- Heating:Central, Electric, Heat Pump - Gas BackUp, Natural Gas
Structure and exterior
- Year built:2018
- Building area:3,976 sq. ft.
- Lot area:0.19 Acres
Utilities
- Water:Public
- Sewer:Public Sewer
Finances and disclosures
- Price:$750,000
- Price per sq. ft.:$188.63
- Tax amount:$9,385 (2024)
New listings near 4210 Manor Field Dr
- Coming SoonOpen Sat, 12 to 2pm
 $875,000Coming Soon-- beds -- baths
$875,000Coming Soon-- beds -- baths13605 Pynes Discovery Dr, BOWIE, MD 20720
MLS# MDPG2186544Listed by: COLDWELL BANKER REALTY - Coming Soon
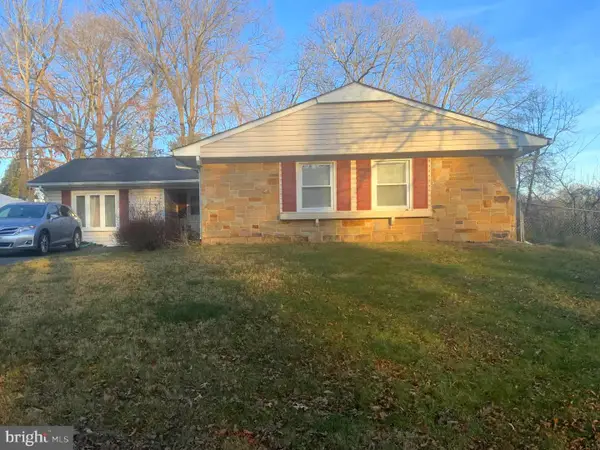 $515,000Coming Soon4 beds 2 baths
$515,000Coming Soon4 beds 2 baths4003 Woodrow Ln, BOWIE, MD 20715
MLS# MDPG2186052Listed by: KELLER WILLIAMS CAPITAL PROPERTIES - New
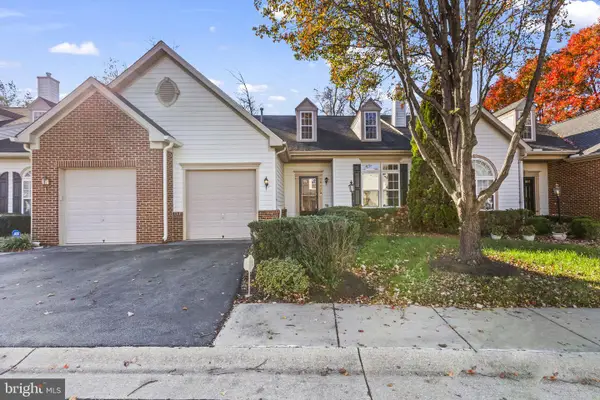 $470,000Active3 beds 4 baths4,000 sq. ft.
$470,000Active3 beds 4 baths4,000 sq. ft.2004 Golden Morning Dr #30, BOWIE, MD 20721
MLS# MDPG2186316Listed by: RE/MAX REALTY GROUP - Coming Soon
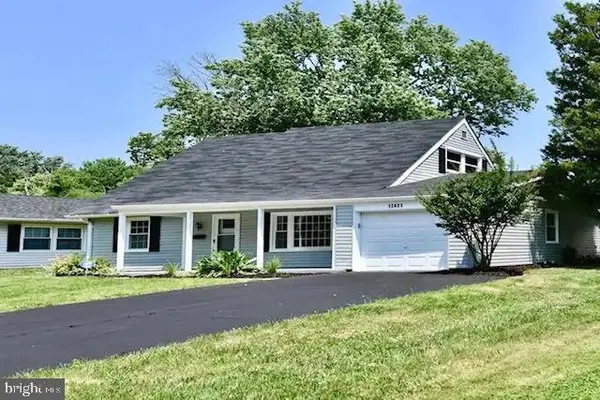 $482,500Coming Soon4 beds 2 baths
$482,500Coming Soon4 beds 2 baths12421 Melling Ln, BOWIE, MD 20715
MLS# MDPG2186266Listed by: LONG & FOSTER REAL ESTATE, INC. - Coming SoonOpen Sun, 1 to 3pm
 $425,500Coming Soon3 beds 2 baths
$425,500Coming Soon3 beds 2 baths16400 Pointer Ridge Dr, BOWIE, MD 20716
MLS# MDPG2186224Listed by: CLARK PREMIER REALTY GROUP - Open Sat, 1 to 3pmNew
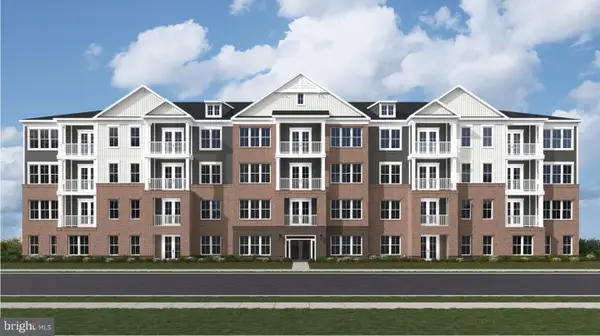 $370,440Active2 beds 2 baths1,294 sq. ft.
$370,440Active2 beds 2 baths1,294 sq. ft.4003 Seaside Alder Rd #0308 - Rose, BOWIE, MD 20720
MLS# MDPG2186232Listed by: KELLER WILLIAMS REALTY CENTRE - Coming Soon
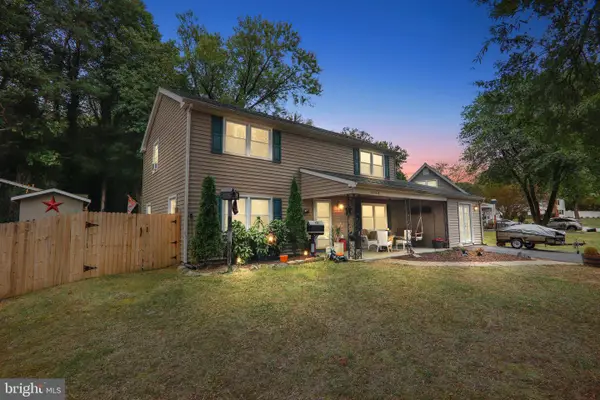 $490,000Coming Soon4 beds 3 baths
$490,000Coming Soon4 beds 3 baths12704 Keswick Ln, BOWIE, MD 20715
MLS# MDPG2186234Listed by: COLDWELL BANKER REALTY - New
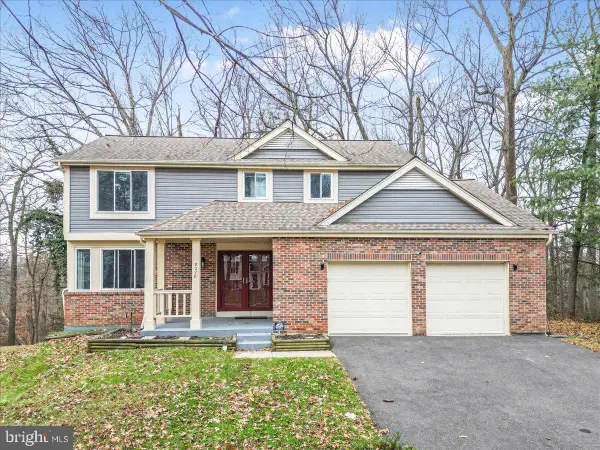 $535,000Active5 beds 4 baths1,902 sq. ft.
$535,000Active5 beds 4 baths1,902 sq. ft.8228 Triple Crown Rd, BOWIE, MD 20715
MLS# MDPG2186094Listed by: LONG & FOSTER REAL ESTATE, INC. - Coming SoonOpen Fri, 5 to 7pm
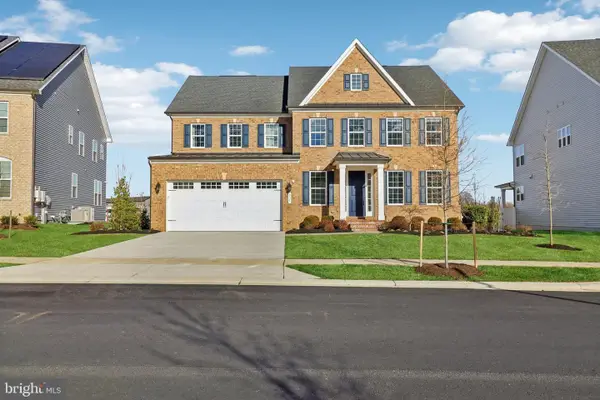 $1,050,000Coming Soon5 beds 5 baths
$1,050,000Coming Soon5 beds 5 baths908 Midbrook Ln, BOWIE, MD 20716
MLS# MDPG2186042Listed by: RE/MAX EXECUTIVE - Coming Soon
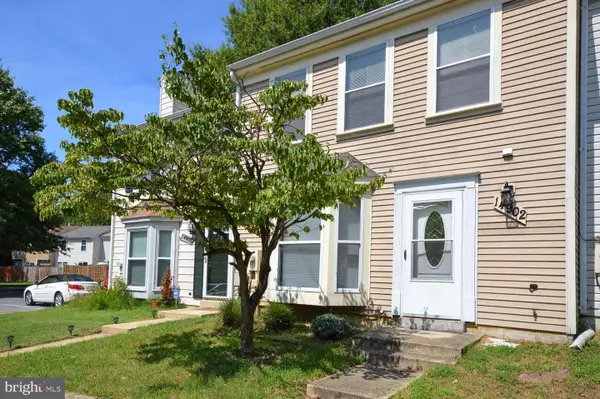 $389,900Coming Soon3 beds 3 baths
$389,900Coming Soon3 beds 3 baths14902 London Ln, BOWIE, MD 20715
MLS# MDPG2186078Listed by: LONG & FOSTER REAL ESTATE, INC.
