5601 Olivia Ct, Bowie, MD 20720
Local realty services provided by:ERA Liberty Realty
5601 Olivia Ct,Bowie, MD 20720
$725,000
- 4 Beds
- 4 Baths
- - sq. ft.
- Single family
- Sold
Listed by: shulin zheng
Office: dmv landmark realty, llc.
MLS#:MDPG2165812
Source:BRIGHTMLS
Sorry, we are unable to map this address
Price summary
- Price:$725,000
- Monthly HOA dues:$82
About this home
Back on the market—pending release. The buyer’s financing fell through at the last minute - don’t miss this great opportunity! - Located on a prime corner lot, this beautifully maintained and thoughtfully upgraded 5-bedroom, 3.5-bathroom home, in the highly sought-after Dixon Crossing offers the perfect blend of space, style, and modern updates, plus the New Roof installed on 2021. From the moment you arrive, you’ll be drawn to the home’s stone front and charming front porch—an inviting spot to relax and enjoy the neighborhood. Inside, the open-concept layout shines with gleaming hardwood floors and abundant natural light. The gourmet kitchen is a chef’s delight, boasting sleek black quartz countertops, a stylish tile backsplash, stainless steel appliances, and generous cabinetry for storage. A spacious family room with a cozy fireplace flows seamlessly from the kitchen, creating an ideal setting for gatherings.
Adding even more appeal, the home features a beautiful morning room that connects the kitchen to the backyard. This sun-filled space enhances everyday living while offering the perfect spot for casual dining, entertaining guests, or hosting parties with effortless indoor-outdoor flow.
Contact an agent
Home facts
- Year built:2011
- Listing ID #:MDPG2165812
- Added:163 day(s) ago
- Updated:February 14, 2026 at 12:12 AM
Rooms and interior
- Bedrooms:4
- Total bathrooms:4
- Full bathrooms:3
- Half bathrooms:1
Heating and cooling
- Cooling:Central A/C
- Heating:Forced Air, Natural Gas
Structure and exterior
- Roof:Shingle
- Year built:2011
Schools
- High school:BOWIE
- Middle school:SAMUEL OGLE
- Elementary school:WHITEHALL
Utilities
- Water:Public
- Sewer:Public Sewer
Finances and disclosures
- Price:$725,000
- Tax amount:$9,971 (2024)
New listings near 5601 Olivia Ct
- Coming Soon
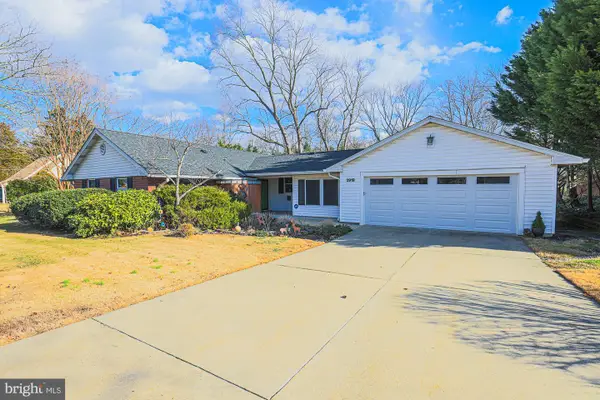 $549,999Coming Soon3 beds 2 baths
$549,999Coming Soon3 beds 2 baths2919 Stonybrook Dr, BOWIE, MD 20715
MLS# MDPG2191714Listed by: REALTY ONE GROUP EXCELLENCE - Coming Soon
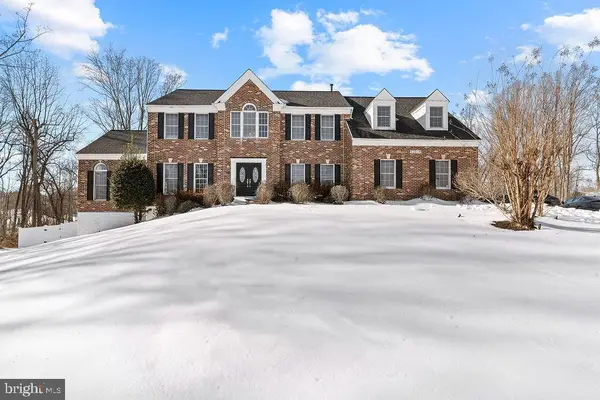 $1,250,000Coming Soon5 beds 4 baths
$1,250,000Coming Soon5 beds 4 baths12508 Woodsong Ln, BOWIE, MD 20721
MLS# MDPG2189396Listed by: KELLER WILLIAMS REALTY - Open Sat, 12 to 2pmNew
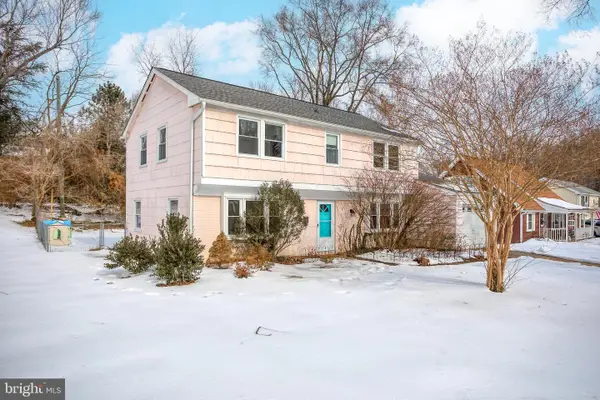 $500,000Active4 beds 3 baths1,872 sq. ft.
$500,000Active4 beds 3 baths1,872 sq. ft.12804 Keswick Ln, BOWIE, MD 20715
MLS# MDPG2191698Listed by: RE/MAX LEADING EDGE - Coming Soon
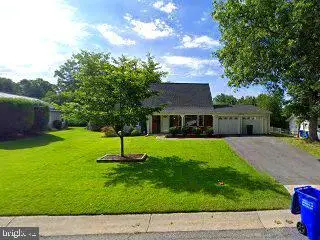 $425,000Coming Soon4 beds 2 baths
$425,000Coming Soon4 beds 2 baths16005 Pennant Ln, BOWIE, MD 20716
MLS# MDPG2184740Listed by: RE/MAX REALTY GROUP - New
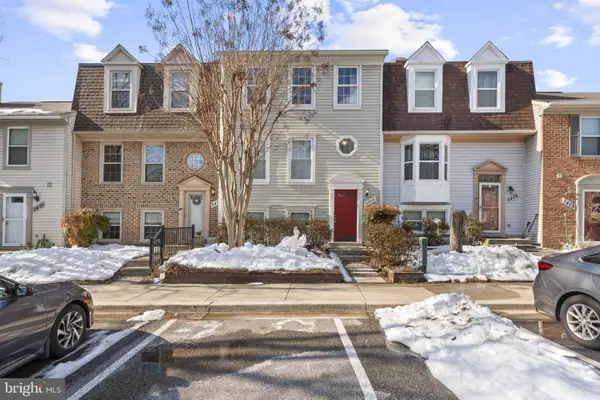 $424,950Active3 beds 3 baths1,200 sq. ft.
$424,950Active3 beds 3 baths1,200 sq. ft.3404 Epic Gate, BOWIE, MD 20716
MLS# MDPG2191474Listed by: BERKSHIRE HATHAWAY HOMESERVICES PENFED REALTY - New
 $405,000Active4 beds 3 baths1,228 sq. ft.
$405,000Active4 beds 3 baths1,228 sq. ft.14939 London Ln, BOWIE, MD 20715
MLS# MDPG2191498Listed by: COLDWELL BANKER REALTY - WASHINGTON - Coming SoonOpen Sat, 12 to 2pm
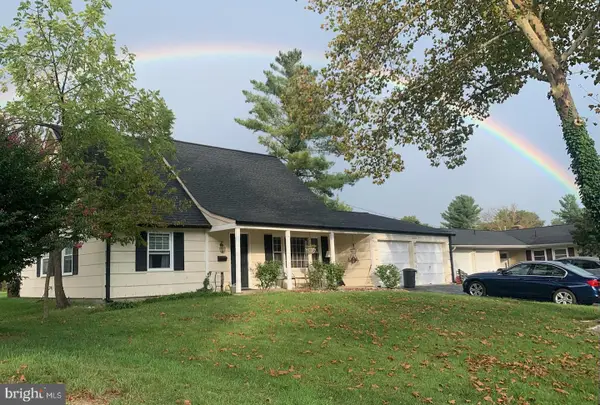 $529,000Coming Soon4 beds 2 baths
$529,000Coming Soon4 beds 2 baths12222 Wynmore Ln, BOWIE, MD 20715
MLS# MDPG2186536Listed by: KELLER WILLIAMS FLAGSHIP - New
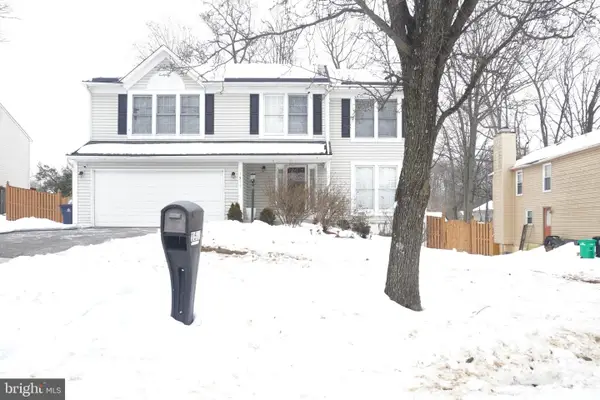 $630,000Active5 beds 4 baths2,377 sq. ft.
$630,000Active5 beds 4 baths2,377 sq. ft.1511 Kingsgate St, BOWIE, MD 20721
MLS# MDPG2191270Listed by: LONG & FOSTER REAL ESTATE, INC. - New
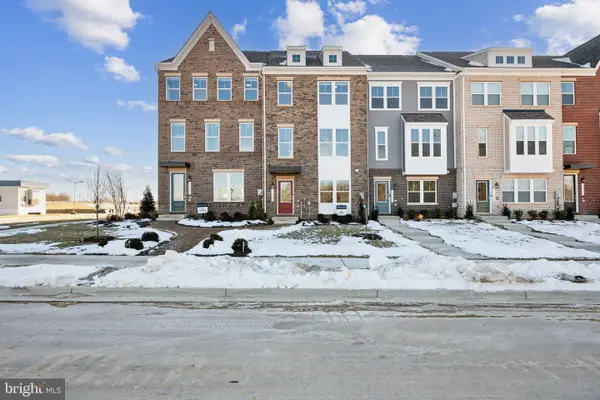 $499,990Active3 beds 4 baths1,943 sq. ft.
$499,990Active3 beds 4 baths1,943 sq. ft.3615 Saint Russell Way, BOWIE, MD 20716
MLS# MDPG2191216Listed by: SM BROKERAGE, LLC - New
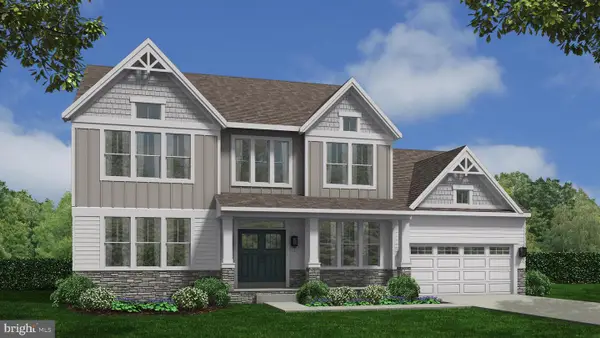 $949,990Active4 beds 3 baths3,436 sq. ft.
$949,990Active4 beds 3 baths3,436 sq. ft.3916 Diplomat Ave, BOWIE, MD 20721
MLS# MDPG2191138Listed by: APEX REALTY, LLC

