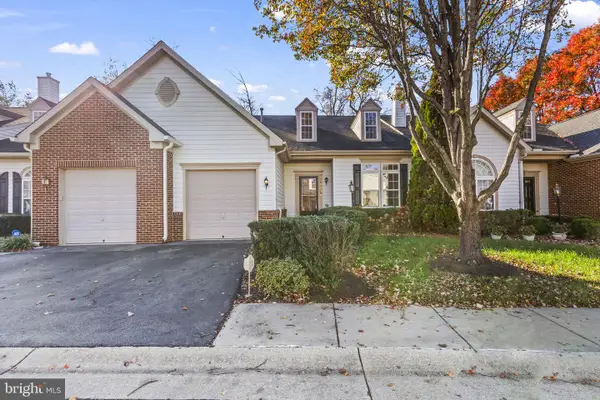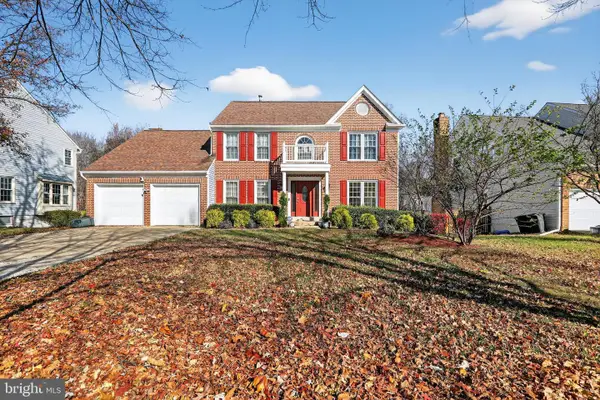7428 Quail Ridge Ln, Bowie, MD 20720
Local realty services provided by:ERA Liberty Realty
7428 Quail Ridge Ln,Bowie, MD 20720
$715,000
- 4 Beds
- 4 Baths
- 3,202 sq. ft.
- Single family
- Pending
Listed by: susan kimberly kash
Office: compass
MLS#:MDPG2177606
Source:BRIGHTMLS
Price summary
- Price:$715,000
- Price per sq. ft.:$223.3
- Monthly HOA dues:$68
About this home
This stunning colonial home in the Northridge community is an elegant, comfortable, well-kept gem of a home. It features a beautifully renovated custom primary bath, a roomy gourmet kitchen, hardwood floors, and dramatic custom lighting. The sophisticated floor plan welcomes you with a grand two-story foyer and an elegant curved staircase, with a formal living room to the left and dining room to the right, both with a warm neutral color palette. French doors lead from the living room into a quiet office with views to a lush green backyard. Prepare delectable meals in the large, open kitchen, which offers sleek white cabinetry with soft-close features, stainless steel appliances, gorgeous black-and-white granite counters, and a center island with a breakfast bar. The adjacent breakfast room includes sliding glass doors that open to an expansive deck overlooking mature trees. The family room is truly impressive with its two-story design, and a fireplace surrounded by beautiful sand and gray-colored brick. The view of this space from the upper-level landing is breathtaking. The laundry/mud room is conveniently located on the main level just off the kitchen and near the garage entrance. Relax and unwind in a grand primary suite with dual walk-in closets, and a spa-like custom bath featuring custom paint, a freestanding tub, glass shower surround, and skylights providing ample natural light. Three additional spacious bedrooms have ceiling fans, and the hall bath includes a custom tile bathtub surround. New carpeting has been installed downstairs, in a massive recreation room with walkout stairs to the backyard, a media room, and a bonus room. A large storage room and another updated full bath complete the lower level! Imagine enjoying life in this elegant home, near the many recreational and shopping amenities of Northridge (including pickleball and paved walking trails) and the City of Bowie. This is an easy commute to DC, Annapolis, Ft. Meade, or Baltimore. Is this the forever home you've been dreaming of?
Contact an agent
Home facts
- Year built:1994
- Listing ID #:MDPG2177606
- Added:44 day(s) ago
- Updated:November 16, 2025 at 08:28 AM
Rooms and interior
- Bedrooms:4
- Total bathrooms:4
- Full bathrooms:3
- Half bathrooms:1
- Living area:3,202 sq. ft.
Heating and cooling
- Cooling:Central A/C
- Heating:Central, Natural Gas
Structure and exterior
- Year built:1994
- Building area:3,202 sq. ft.
- Lot area:0.17 Acres
Schools
- High school:BOWIE
- Middle school:SAMUEL OGLE
- Elementary school:HIGH BRIDGE
Utilities
- Water:Public
- Sewer:Public Sewer
Finances and disclosures
- Price:$715,000
- Price per sq. ft.:$223.3
- Tax amount:$9,920 (2024)
New listings near 7428 Quail Ridge Ln
- Coming Soon
 $429,900Coming Soon4 beds 2 baths
$429,900Coming Soon4 beds 2 baths12510 Kavanaugh Ln, BOWIE, MD 20715
MLS# MDPG2183368Listed by: COLDWELL BANKER REALTY - Coming Soon
 $389,900Coming Soon3 beds 4 baths
$389,900Coming Soon3 beds 4 baths4657 Deepwood Ct #106a, BOWIE, MD 20720
MLS# MDPG2183396Listed by: PARAGON REALTY, LLC - New
 $470,000Active3 beds 4 baths4,000 sq. ft.
$470,000Active3 beds 4 baths4,000 sq. ft.2004 Golden Morning Dr #30, BOWIE, MD 20721
MLS# MDPG2182522Listed by: RE/MAX REALTY GROUP - Open Sat, 11:30am to 1pmNew
 $799,000Active5 beds 4 baths3,596 sq. ft.
$799,000Active5 beds 4 baths3,596 sq. ft.8512 River Park Rd, BOWIE, MD 20715
MLS# MDPG2183114Listed by: EXP REALTY, LLC - New
 $475,000Active3 beds 2 baths2,103 sq. ft.
$475,000Active3 beds 2 baths2,103 sq. ft.12312 Melling, BOWIE, MD 20715
MLS# MDPG2183238Listed by: COMPASS - Coming Soon
 $525,000Coming Soon3 beds 3 baths
$525,000Coming Soon3 beds 3 baths2710 Birdseye Ln, BOWIE, MD 20715
MLS# MDPG2183442Listed by: COMPASS - New
 $999,000Active6 beds 5 baths4,925 sq. ft.
$999,000Active6 beds 5 baths4,925 sq. ft.15917 Hyde Park Pl, BOWIE, MD 20716
MLS# MDPG2182628Listed by: DRB GROUP REALTY, LLC - Open Sun, 12 to 4pm
 $199,900Active0.19 Acres
$199,900Active0.19 Acres806 Pengrove Ct #lot 54, BOWIE, MD 20716
MLS# MDPG2181156Listed by: THE PINNACLE REAL ESTATE CO. - New
 $489,000Active4 beds 3 baths1,640 sq. ft.
$489,000Active4 beds 3 baths1,640 sq. ft.4027 Caribon St, BOWIE, MD 20721
MLS# MDPG2182308Listed by: KELLER WILLIAMS PREFERRED PROPERTIES - New
 $675,000Active4 beds 4 baths2,334 sq. ft.
$675,000Active4 beds 4 baths2,334 sq. ft.15212 Jennings Ln, BOWIE, MD 20721
MLS# MDPG2182974Listed by: EXP REALTY, LLC
