8906 Chestnut Ave, Bowie, MD 20720
Local realty services provided by:ERA Byrne Realty
8906 Chestnut Ave,Bowie, MD 20720
$650,000
- 5 Beds
- 5 Baths
- 5,000 sq. ft.
- Single family
- Pending
Listed by: nwabueze kenneth okwodu
Office: samson properties
MLS#:MDPG2164456
Source:BRIGHTMLS
Price summary
- Price:$650,000
- Price per sq. ft.:$130
About this home
Step into this beautifully designed home that blends luxury and functionality. The open-concept main level features a chef-inspired kitchen, sun-filled living and dining areas, and easy access to an expansive deck—perfect for hosting gatherings or relaxing outdoors. A stylish powder room adds convenience on this level.
Upstairs, retreat to the primary suite complete with a spa-like ensuite bath, while two additional bedrooms and a chic hall bath provide plenty of space for family or guests. The top floor offers a private bedroom suite with its own full bath—ideal for visitors or a quiet getaway.
The lower level includes a versatile space that can serve as guest quarters, a home office, or a cozy family room, complete with a full bathroom and its own separate entrance. You’ll also enjoy direct access to the attached garage for effortless living.
Welcome to a home where every detail is designed for comfort and style!
Contact an agent
Home facts
- Year built:2025
- Listing ID #:MDPG2164456
- Added:175 day(s) ago
- Updated:November 20, 2025 at 08:43 AM
Rooms and interior
- Bedrooms:5
- Total bathrooms:5
- Full bathrooms:4
- Half bathrooms:1
- Living area:5,000 sq. ft.
Heating and cooling
- Cooling:Central A/C
- Heating:Central, Electric
Structure and exterior
- Year built:2025
- Building area:5,000 sq. ft.
- Lot area:0.11 Acres
Utilities
- Water:Public
- Sewer:Public Sewer
Finances and disclosures
- Price:$650,000
- Price per sq. ft.:$130
- Tax amount:$1,563 (2024)
New listings near 8906 Chestnut Ave
- Coming Soon
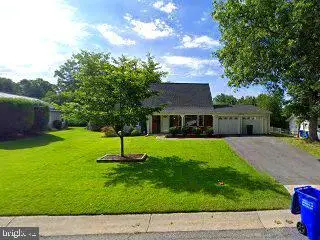 $425,000Coming Soon4 beds 2 baths
$425,000Coming Soon4 beds 2 baths16005 Pennant Ln, BOWIE, MD 20716
MLS# MDPG2184740Listed by: RE/MAX REALTY GROUP - Coming SoonOpen Sat, 12 to 2pm
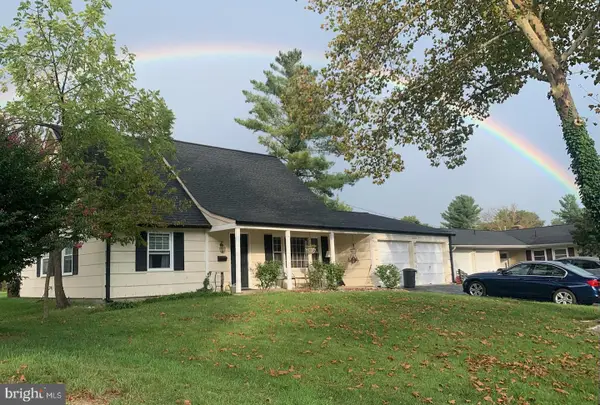 $529,000Coming Soon4 beds 2 baths
$529,000Coming Soon4 beds 2 baths12222 Wynmore Ln, BOWIE, MD 20715
MLS# MDPG2186536Listed by: KELLER WILLIAMS FLAGSHIP - New
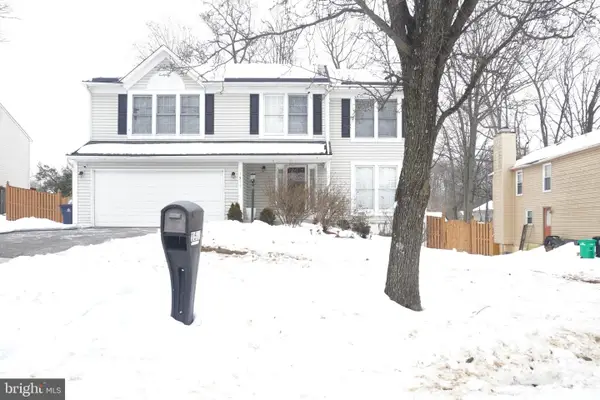 $630,000Active5 beds 4 baths2,377 sq. ft.
$630,000Active5 beds 4 baths2,377 sq. ft.1511 Kingsgate St, BOWIE, MD 20721
MLS# MDPG2191270Listed by: LONG & FOSTER REAL ESTATE, INC. - New
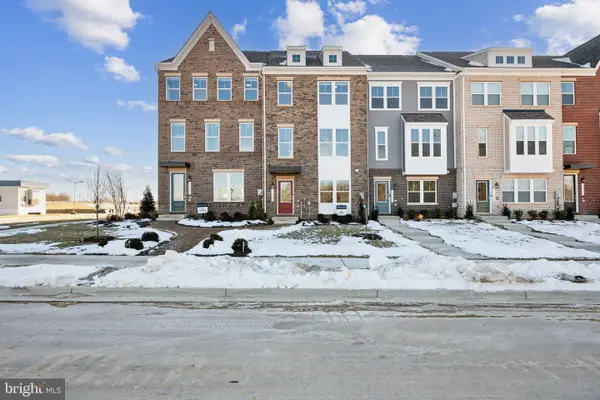 $499,990Active3 beds 4 baths1,943 sq. ft.
$499,990Active3 beds 4 baths1,943 sq. ft.3615 Saint Russell Way, BOWIE, MD 20716
MLS# MDPG2191216Listed by: SM BROKERAGE, LLC - New
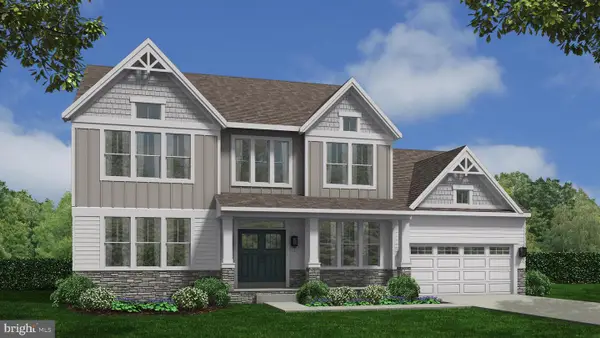 $949,990Active4 beds 3 baths3,436 sq. ft.
$949,990Active4 beds 3 baths3,436 sq. ft.3916 Diplomat Ave, BOWIE, MD 20721
MLS# MDPG2191138Listed by: APEX REALTY, LLC - Open Thu, 4 to 7pmNew
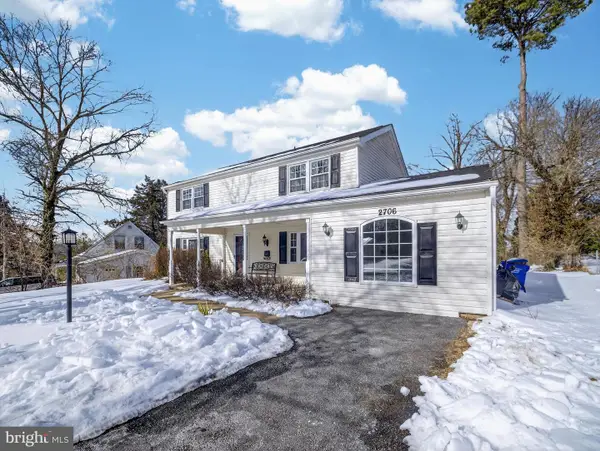 $529,900Active4 beds 3 baths2,040 sq. ft.
$529,900Active4 beds 3 baths2,040 sq. ft.2706 Bartlett Ln, BOWIE, MD 20715
MLS# MDPG2190972Listed by: EXP REALTY, LLC 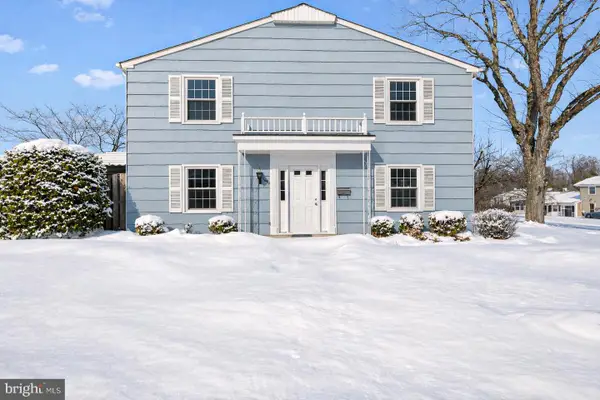 $350,000Pending3 beds 3 baths1,538 sq. ft.
$350,000Pending3 beds 3 baths1,538 sq. ft.3604 Morningside Ln, BOWIE, MD 20715
MLS# MDPG2191026Listed by: NEXT STEP REALTY- New
 $429,900Active4 beds 3 baths2,276 sq. ft.
$429,900Active4 beds 3 baths2,276 sq. ft.12802 Lode St, BOWIE, MD 20720
MLS# MDPG2190024Listed by: REDFIN CORP - New
 $449,900Active4 beds 2 baths2,196 sq. ft.
$449,900Active4 beds 2 baths2,196 sq. ft.15700 Perkins Ln, BOWIE, MD 20716
MLS# MDPG2190920Listed by: LONG & FOSTER REAL ESTATE, INC. - New
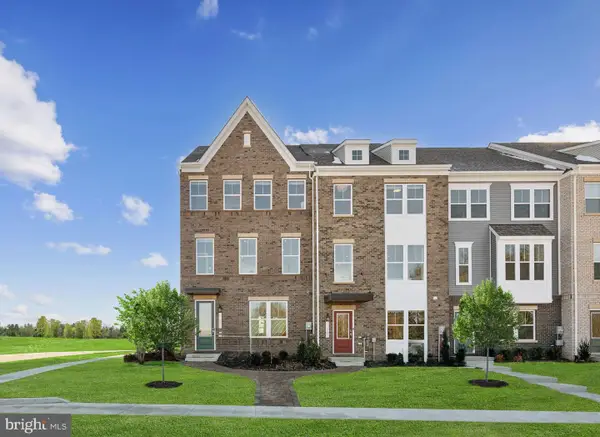 $531,340Active3 beds 4 baths2,150 sq. ft.
$531,340Active3 beds 4 baths2,150 sq. ft.3605 Saint Russell Way, BOWIE, MD 20716
MLS# MDPG2191070Listed by: SM BROKERAGE, LLC

